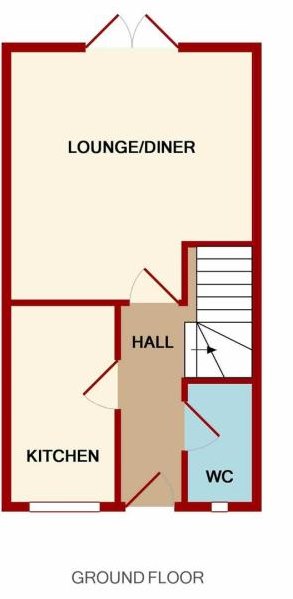Semi-detached house for sale in Cinderford GL14, 2 Bedroom
Quick Summary
- Property Type:
- Semi-detached house
- Status:
- For sale
- Price
- £ 171,500
- Beds:
- 2
- Baths:
- 1
- Recepts:
- 1
- County
- Gloucestershire
- Town
- Cinderford
- Outcode
- GL14
- Location
- Wellingtons Grove, Cinderford GL14
- Marketed By:
- KJT Residential
- Posted
- 2024-04-01
- GL14 Rating:
- More Info?
- Please contact KJT Residential on 01594 540135 or Request Details
Property Description
Entrance Hall: Radiator, laminate floor, stairs lead to first floor, thermostat control. Door to -
Cloakroom: Comprising low level w.C., vanity unit with built in wash hand basin, radiator, extractor fan, frosted glass window to front.
Kitchen: 10' 5'' x 5' 9'' (3.17m x 1.75m), Range of wall and base units providing worktop and storage space, single bowl single drainer sink unit with mixer tap, fitted electric oven and hob with extractor over, plumbing for automatic washing machine and dishwasher, tiled splashbacks, laminate floor, radiator, window to front with pleasant outlook.
Living Room: 12' 11'' x 12' 9'' (3.93m x 3.88m), French doors with side panels leading to rear of property, t.V point, telephone point, radiators, door to under stairs storage cupboard.
Stairs lead to First Floor:
Landing: Off which is -
Bedroom 1: 10' 8'' x 7' 10'' (3.25m x 2.39m), Built-in double wardrobe with hanging rail and shelving, under stairs storage space, t.V point, radiator, window to front with pleasant roof top views towards the Forest.
Bedroom 2: 10' 1'' x 7' 10'' (3.07m x 2.39m), Built-in double wardrobe with hanging rail and shelving, airing cupboard housing gas boiler for central heating and domestic hot water, access to insulated loft space, radiator, window to rear overlooking garden.
Bathroom: White suite comprising modern panelled bath with shower over, tiled surround, low level w.C., vanity wash hand basin, heated towel rail, extractor fan, shaver point, frosted glass window to side.
Outside: To side of the property is a driveway providing off road parking for several vehicles. Pathway leads to the front door, canopied entrance, outside tap, outside light. To the rear of the driveway there is gated access leading to rear, with patio/seating area, outside light, built-in storage shed. Steps lead up to lawned area, raised patio/seating area. Further steps lead to summer house/home office via double glazed door, power and lighting, windows to front and side elevation. The rear garden is made private with fenced boundaries.
Services: All main services connected to the property. The heating system and services where applicable have not been tested.
Outgoings: Council Tax Band B
Property Location
Marketed by KJT Residential
Disclaimer Property descriptions and related information displayed on this page are marketing materials provided by KJT Residential. estateagents365.uk does not warrant or accept any responsibility for the accuracy or completeness of the property descriptions or related information provided here and they do not constitute property particulars. Please contact KJT Residential for full details and further information.


