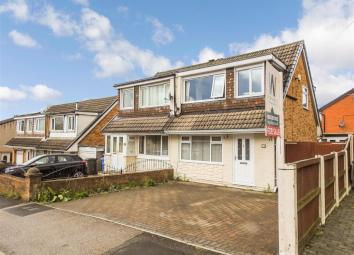Semi-detached house for sale in Chorley PR25, 3 Bedroom
Quick Summary
- Property Type:
- Semi-detached house
- Status:
- For sale
- Price
- £ 150,000
- Beds:
- 3
- Baths:
- 1
- Recepts:
- 2
- County
- Lancashire
- Town
- Chorley
- Outcode
- PR25
- Location
- Pendle Road, Clayton-Le-Woods, Leyland PR25
- Marketed By:
- Wignalls Estate Agents
- Posted
- 2024-05-13
- PR25 Rating:
- More Info?
- Please contact Wignalls Estate Agents on 01772 913362 or Request Details
Property Description
A lovely three bedroom semi detached home that you will be able to move into quickly as the owner is selling with no onward chain. This property is ideally located for Lancaster Lane Primary School, the local amenities and transport links. To the ground floor this home has an entrance hall, lounge and lovely kitchen that opens into the conservatory making it a fantasic family and dining space. To the first floor are three bedrooms and a family bathroom WC. Externally the property has rear garden and a converted garage that can be used as home office space. To the front of the property is the driveway offering plenty of off road parking.
Entrance Hall
Door to the front, meter cupboard and the stairs leading to the first floor.
Lounge (4.75m (15'7") x 3.56m (11'8"))
Double glazed window to the front, double radiator, TV point and an electric fire with a surround.
Kitchen (4.39m (14'5") x 2.46m (8'1"))
Opening into the conservatory, a wide range of modern base and eye level units with a built in sink and drainer with mixer tap, built in oven and grill and a gas hob with an extraction fan and light over. Plumbing for a washing machine and space for a dryer and fridge/freezer.
Conservatory (3.84m (12'7") x 3.78m (12'5"))
Double glazed windows to the rear and side and double opening doors leading into the rear garden.
Stairs To Landing
Hand rail, double glazed window to the side and a loft access point.
Family Bathroom WC (1.88m (6'2") x 1.63m (5'4"))
Double glazed window to the rear, bath with a shower over, low level WC, hand basin in a vanity unit and tiled splash backs.
Bedroom (4.29m (14'1") x 2.59m (8'6"))
Double glazed window to the front, single radiator and built in wardrobes.
Bedroom (3.05m (10'0") x 2.59m (8'6"))
Double glazed window to the rear and a single radiator.
Bedroom (3.28m (10'9") x 1.68m (5'6"))
Double glazed window to the front and a single radiator.
Driveway
Providing parking for circa 2/3 cars.
Rear Garden
Astro turf area, outhouse with power and lighting and fenced enclosed.
Converted Garage
Double glazed window to the side and front and a double glazed door to the front. Power and lighting and would make a great home office.
Property Location
Marketed by Wignalls Estate Agents
Disclaimer Property descriptions and related information displayed on this page are marketing materials provided by Wignalls Estate Agents. estateagents365.uk does not warrant or accept any responsibility for the accuracy or completeness of the property descriptions or related information provided here and they do not constitute property particulars. Please contact Wignalls Estate Agents for full details and further information.


