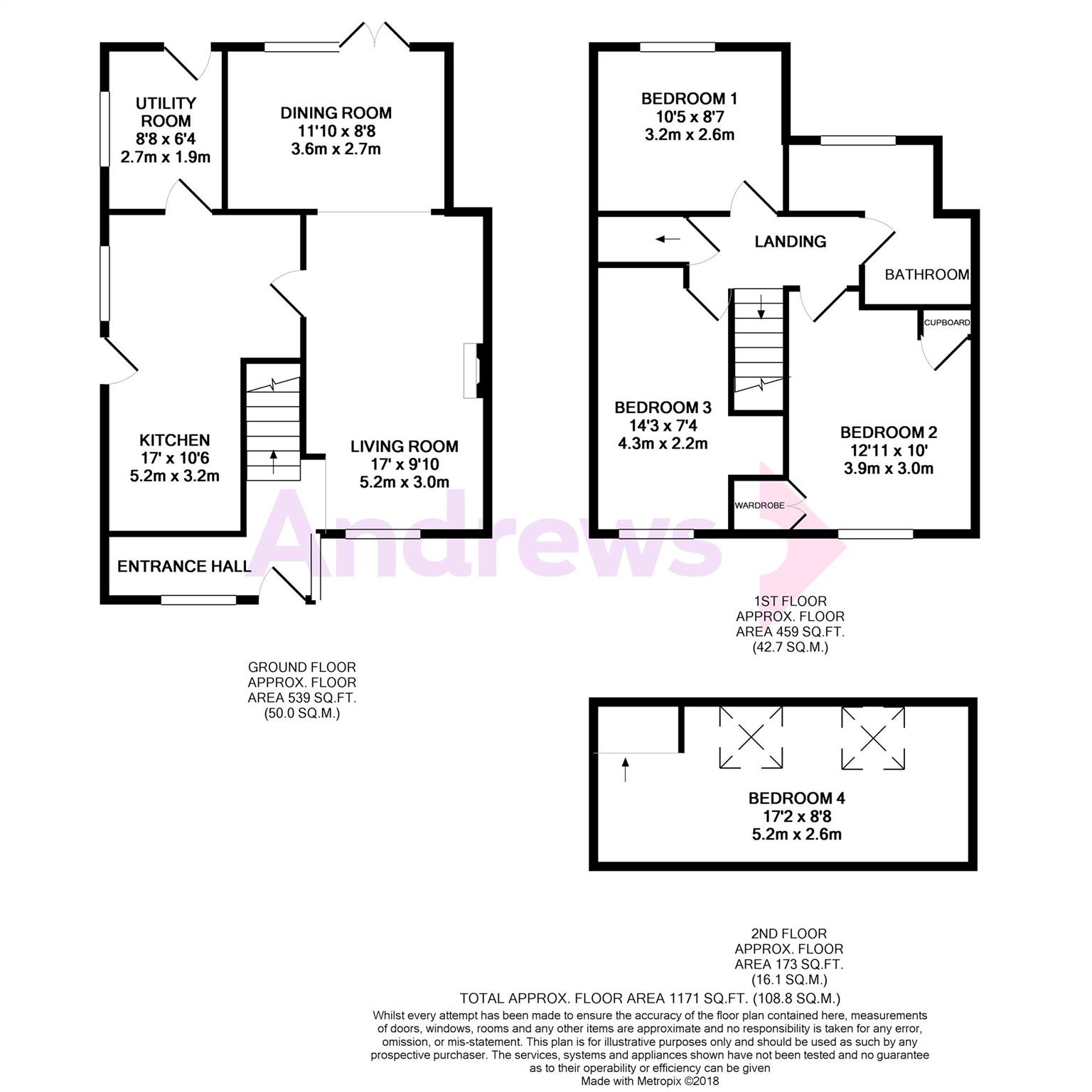Semi-detached house for sale in Chipping Norton OX7, 3 Bedroom
Quick Summary
- Property Type:
- Semi-detached house
- Status:
- For sale
- Price
- £ 325,000
- Beds:
- 3
- Baths:
- 1
- Recepts:
- 2
- County
- Oxfordshire
- Town
- Chipping Norton
- Outcode
- OX7
- Location
- Sturt Close, Charlbury, Oxfordshire OX7
- Marketed By:
- Andrews - Witney
- Posted
- 2018-11-24
- OX7 Rating:
- More Info?
- Please contact Andrews - Witney on 01993 835073 or Request Details
Property Description
A well presented and deceptively spacious four bedroom family home in the sought after market town of Charlbury.
The ground floor internal accommodation comprises an entrance hall, living room, dining room, kitchen and utility room. Three bedrooms and the family bathroom are located on the first floor and there is a further bedroom on the second floor.
Externally there is driveway parking to the front and a fabulous rear garden to the rear.
Entrance Hall
Double glazed window to front. Staircase.
Lounge (5.18m narrowing to 3.94m x 3.00m narrowing to 2.64m)
Double glazed window to front. Radiator and power points. Opening to Dining Room.
Dining Room (3.61m x 2.64m)
Double glazed window to rear. Patio doors to rear garden.
Kitchen (5.18m narrowing to 2.39m x 3.20m narrowing to 2.24m)
Double glazed windows to side. Part tiling to walls. Sink and drainer. Range of base and wall units with cupboards and drawers. Radiator and power points.
Utility Room
Double glazed window to rear. Range of wall and base units. Plumbing for washing machine. Door to rear garden.
Landing
Staircase to second floor.
Bedroom One (3.18m x 2.62m)
Double glazed window to rear. Radiator and power points.
Bedroom Two (3.94m x 3.05m)
Double glazed window to front. Radiator and power points.
Bedroom Three (4.34m widening to 3.94m x 2.24m narrowing to 1.30m)
Double glazed window to front. Radiator and power points.
Bathroom
Double glazed window to rear. Panel bath with shower over. Hand basin and low level w.C. Part tiled walls. Radiator.
Bedroom Four (5.23m x 2.64m)
Two velux windows to rear. Radiator and power points.
Parking
Private driveway.
Rear Garden
Fencing to side and rear. Gated side access. Garden laid to lawn with patio. Range of flowerbeds trees and shrubs.
Property Location
Marketed by Andrews - Witney
Disclaimer Property descriptions and related information displayed on this page are marketing materials provided by Andrews - Witney. estateagents365.uk does not warrant or accept any responsibility for the accuracy or completeness of the property descriptions or related information provided here and they do not constitute property particulars. Please contact Andrews - Witney for full details and further information.


