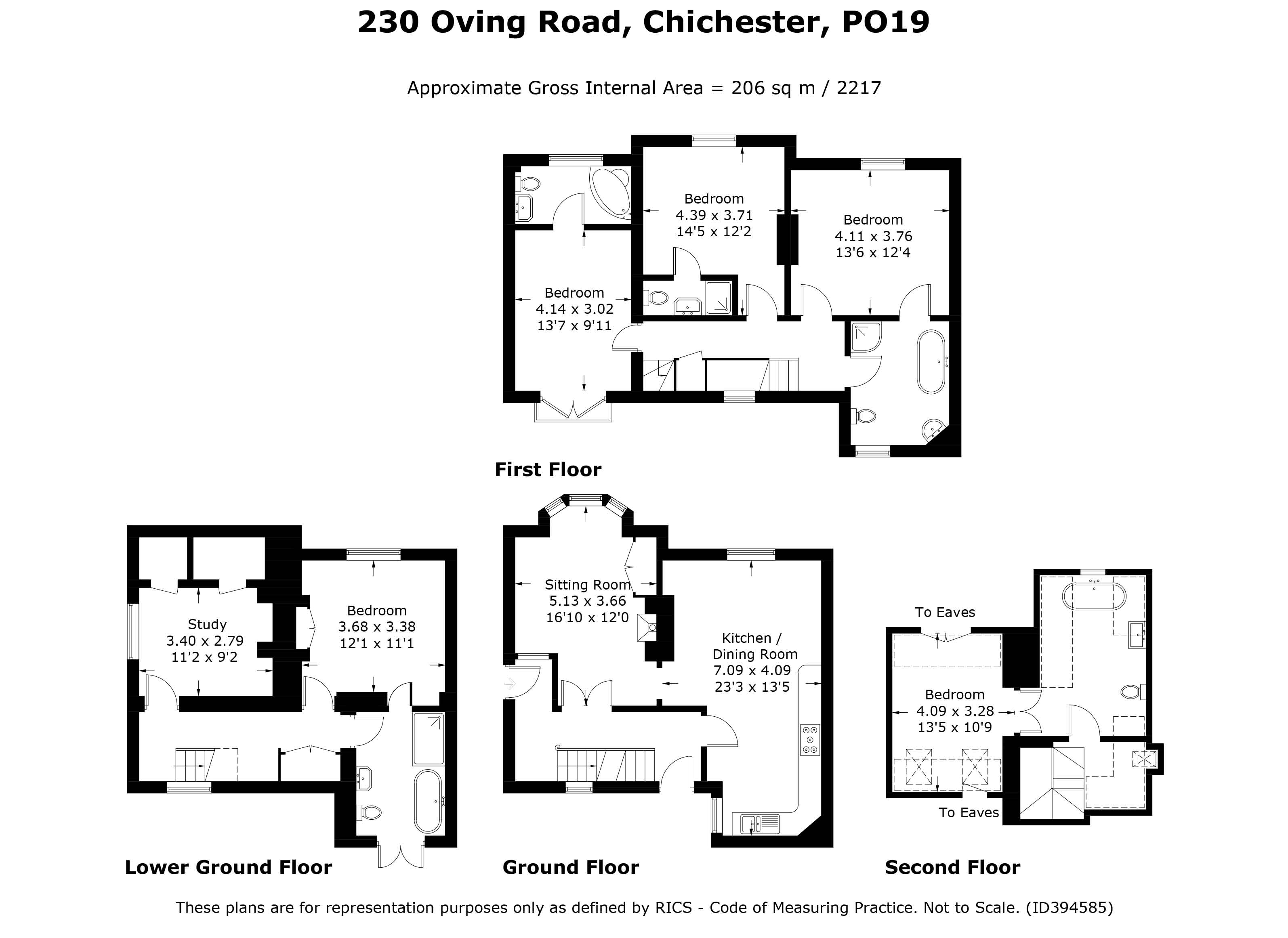Semi-detached house for sale in Chichester PO19, 5 Bedroom
Quick Summary
- Property Type:
- Semi-detached house
- Status:
- For sale
- Price
- £ 600,000
- Beds:
- 5
- Baths:
- 5
- Recepts:
- 2
- County
- West Sussex
- Town
- Chichester
- Outcode
- PO19
- Location
- Oving Road, Chichester PO19
- Marketed By:
- Henry Adams - Chichester
- Posted
- 2024-04-24
- PO19 Rating:
- More Info?
- Please contact Henry Adams - Chichester on 01243 468905 or Request Details
Property Description
Richmond House is a beautifully presented and substantial 2,217 sqft semi detached house. It offers flexible accommodation across four floors, having once been used as a Bed & Breakfast. It has the additional benefit of off road parking for two cars.
The house is full of character, evident from the moment you enter. The raised ground floor level has a sitting room with a log burner and a good size kitchen / diner with an open fireplace. The first floor houses three double bedrooms, all with en suite facilities, the largest of which has a claw bath and shower cubicle and can be used as a Jack and Jill bathroom. The second floor has a further bedroom and bathroom, although it should be noted there is restricted head height on the staircase.
The lower ground floor houses another potential double bedroom and bathroom and a good size study or play room. All of the windows are double glazed, with many of them being replacement sash windows.
To the rear is a private and south facing courtyard garden, ideal for entertaining. It is partly enclosed by a high wall and leads round the property to the parking area.
Location
The cathedral city of Chichester offers excellent high street shopping, many fashionable restaurants, cafes and bars, Festival Theatre and a mainline station to London Victoria. Goodwood is famous for its many event days including the world renowned Festival of Speed and Goodwood Revival for motor racing enthusiasts and a season of horse racing including the Qatar Goodwood Festival. There are excellent sailing facilities around Chichester Harbour and windsurfing from the beaches at West Wittering. The area is a paradise for wildlife enthusiasts, with beautiful walks and cycle tracks over the South Downs and around the harbour.
An individual late Victorian house with generous and beautifully presented accommodation.
Entrance Hall
Sitting Room 16'10 (5.13m) x 12' (3.66m)
Kitchen/Dining Room 23'3 (7.09m) x 13'5 (4.09m)
Lower Ground Floor
Study 11'2 (3.4m) x 9'2 (2.79m)
Bedroom 5 12'1 (3.68m) x 11'1 (3.38m)
En-Suite Bathroom
First Floor Landing
Bedroom 2 13'6 (4.11m) x 12'4 (3.76m)
En-Suite Bathroom
Bedroom 3 13'7 (4.14m) x 9'11 (3.02m)
En-Suite Bathroom
Bedroom 4 14'5 (4.39m) x 12'2 (3.71m)
En-Suite Shower Room
Second Floor Landing
Bedroom 1 13'5 (4.09m) x 10'9 (3.28m)
En-Suite Bathroom
Garden
Parking
23/05/19
Property Location
Marketed by Henry Adams - Chichester
Disclaimer Property descriptions and related information displayed on this page are marketing materials provided by Henry Adams - Chichester. estateagents365.uk does not warrant or accept any responsibility for the accuracy or completeness of the property descriptions or related information provided here and they do not constitute property particulars. Please contact Henry Adams - Chichester for full details and further information.


