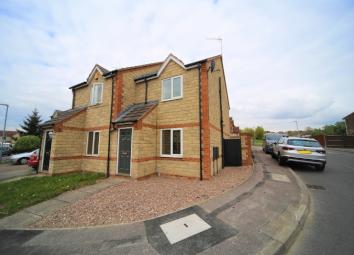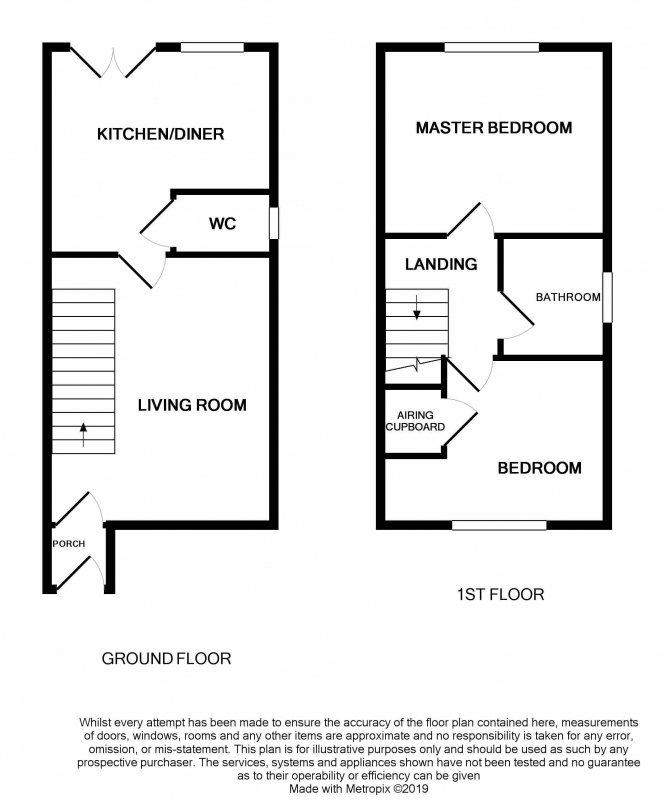Semi-detached house for sale in Chesterfield S43, 2 Bedroom
Quick Summary
- Property Type:
- Semi-detached house
- Status:
- For sale
- Price
- £ 110,000
- Beds:
- 2
- Baths:
- 1
- County
- Derbyshire
- Town
- Chesterfield
- Outcode
- S43
- Location
- Howells Place, Mastin Moor, Chesterfield S43
- Marketed By:
- Haus Properties
- Posted
- 2024-04-07
- S43 Rating:
- More Info?
- Please contact Haus Properties on 0113 427 0243 or Request Details
Property Description
Porch
Front facing wood door with central heating radiator
Living Room (3.7m x 4.3m)
Front facing double glazed unit with central heating radiator. Stairs run up to the landing from within the Lounge area.
Kitchen (3.6m x 2.3m)
Wall and base units with a squared edge fitted worktop and tiled splash-bank surround. Integrated into the units and worktop are a gas hob, electric oven and extractor fan. Sink drainer and mixer tap. Wall mounted central heating radiator, wall fixed central heating boiler and thermostat control. Rear facing double glazed unit and patio doors to the garden area
W/C (1m x 1.7m)
Side facing double glazed unit with wall mounted wash hand basin, Low flush W/C and central heating radiator.
Master Bedroom (3m x 3.6m)
Rear facing double glazed unit and central heating radiator
Bedroom Two (2.7m x 2.5m)
Front facing double glazed unit and central heating radiator. Airing cupboard closet with water tank present. Consumer unit for the electrics is wall mounted on the bedroom wall.
Bathroom (1.6m x 1.9m)
Part tiled and part painted plastered walls. Low flush W/C, vanity sink unit, central heating radiator and side facing double glazed unit. Bath with panel and electric shower over and fitted room extractor.
Outside
Both front and rear gardens are low maintenance. To the front is a pebbled finish with walk way to front door and alternate access to rear garden. Rear garden is mainly a raised decking area which is finished to a high standard and is perfect for social events. To the rear of the property is a rear drive which could easily accommodate two vehicles.
Property Location
Marketed by Haus Properties
Disclaimer Property descriptions and related information displayed on this page are marketing materials provided by Haus Properties. estateagents365.uk does not warrant or accept any responsibility for the accuracy or completeness of the property descriptions or related information provided here and they do not constitute property particulars. Please contact Haus Properties for full details and further information.


