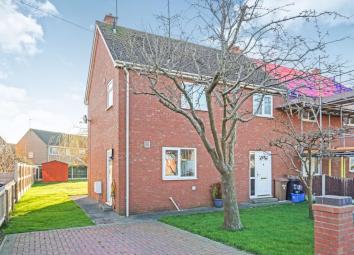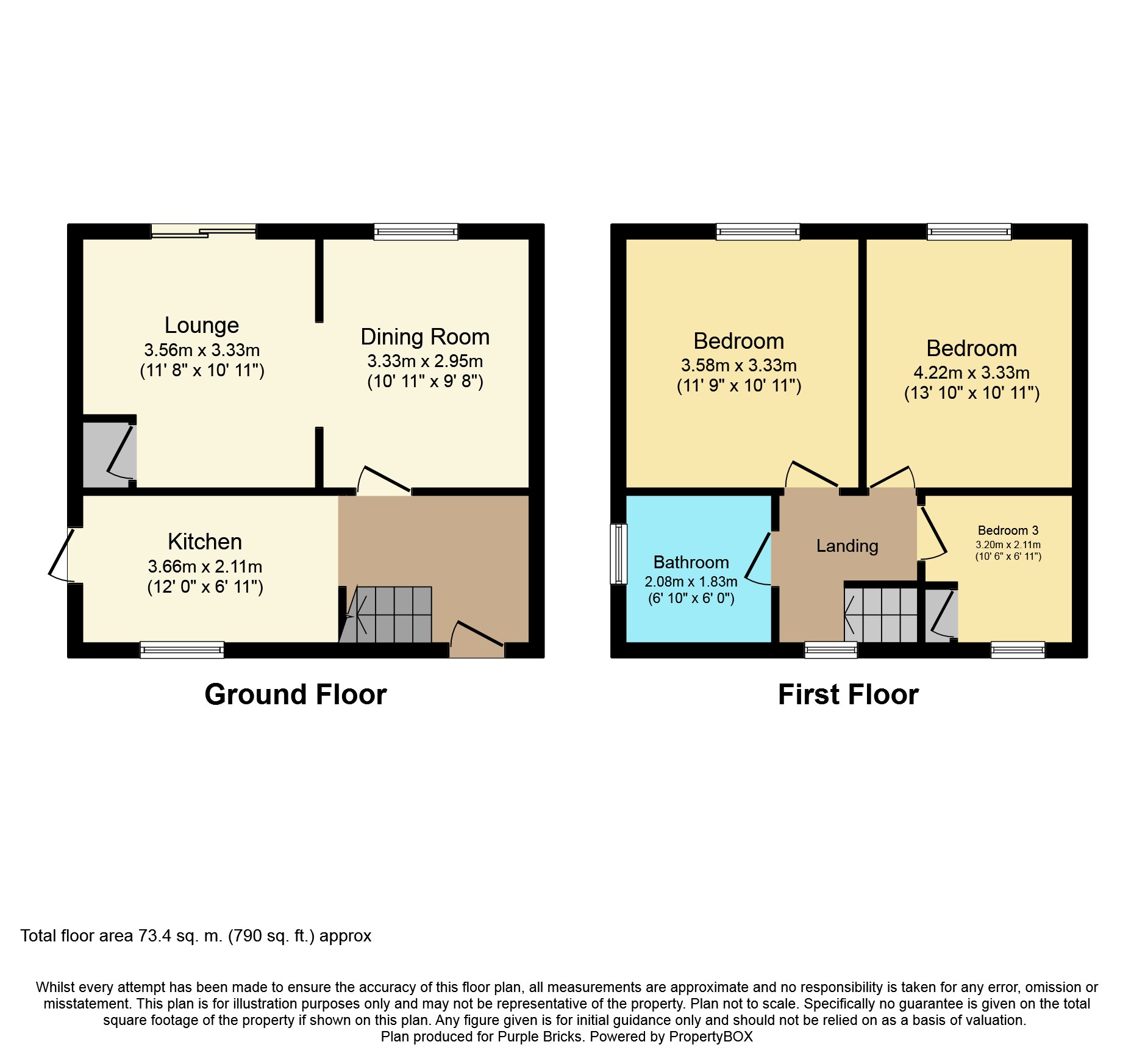Semi-detached house for sale in Chester CH4, 3 Bedroom
Quick Summary
- Property Type:
- Semi-detached house
- Status:
- For sale
- Price
- £ 140,000
- Beds:
- 3
- Baths:
- 1
- Recepts:
- 2
- County
- Cheshire
- Town
- Chester
- Outcode
- CH4
- Location
- Broughton Hall Road, Chester CH4
- Marketed By:
- Purplebricks, Head Office
- Posted
- 2024-04-21
- CH4 Rating:
- More Info?
- Please contact Purplebricks, Head Office on 024 7511 8874 or Request Details
Property Description
A highly desirable three bedroom semi-detached home located in a popular residential area of Broughton, Chester. Located within close proximity of local schools, transport link and amenities this fantastic home is perfect for first time buyers. The property offers scope for further development and also benefits from UPVC double glazing throughout and gas central heating. The accommodation briefly comprises of; Entrance Hallway, Lounge, Dining Room, Kitchen, Landing, Three Bedrooms, Bathroom, Rear Garden, Driveway. The property is also offered with no onward chain. Arrange your viewing today.
Entrance Hall
Front aspect composite solid door into the entrance hall, radiator, timber door through to dining room, open-plan walkway through to kitchen, stairs leading to first floor landing.
Dining Room
Rear aspect double glazed window, radiator, space for table and chairs, open plan archway leading through to lounge.
Lounge
Rear aspect double glazed window, radiator, wall mounted gas fire, built-in storage cupboard and a television point.
Kitchen
Front aspect double glazed window, side aspect composite frosted glazed door, range of wall and base units with roll edge work surface, stainless steel sink and drainer with mixer tap over, cooker point, space for upright fridge freezer, space and plumbing for washing machine, tumble dryer, part tiled walls and tiled flooring.
First Floor Landing
Front aspect double glazed window, loft access, timber doors to bedroom one, two, three and bathroom.
Bedroom One
Rear aspect double glazed window, built-in storage cupboard with shelving and a radiator.
Bedroom Two
Rear aspect double glazed window, built-in storage cupboard and a radiator.
Bedroom Three
Front aspect double glazed window, radiator and a built-in storage cupboard.
Bathroom
Frosted double glazed window, white suite comprising panel enclosed bath with wall mounted shower, pedestal wash hand basin, low level WC, part tiled walls, radiator, wall mounted mirrored unit and an extractor fan.
Outside
To the rear of the property is a private panel enclosed garden laid mainly to lawn with mature trees and shrubs, open plan walkway through to front garden. To the front is an open plan driveway for off-road parking for several vehicles, lawned area, paved pathway to the front aspect composite door.
Property Location
Marketed by Purplebricks, Head Office
Disclaimer Property descriptions and related information displayed on this page are marketing materials provided by Purplebricks, Head Office. estateagents365.uk does not warrant or accept any responsibility for the accuracy or completeness of the property descriptions or related information provided here and they do not constitute property particulars. Please contact Purplebricks, Head Office for full details and further information.


