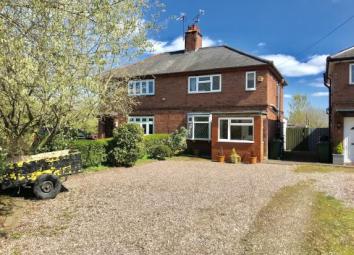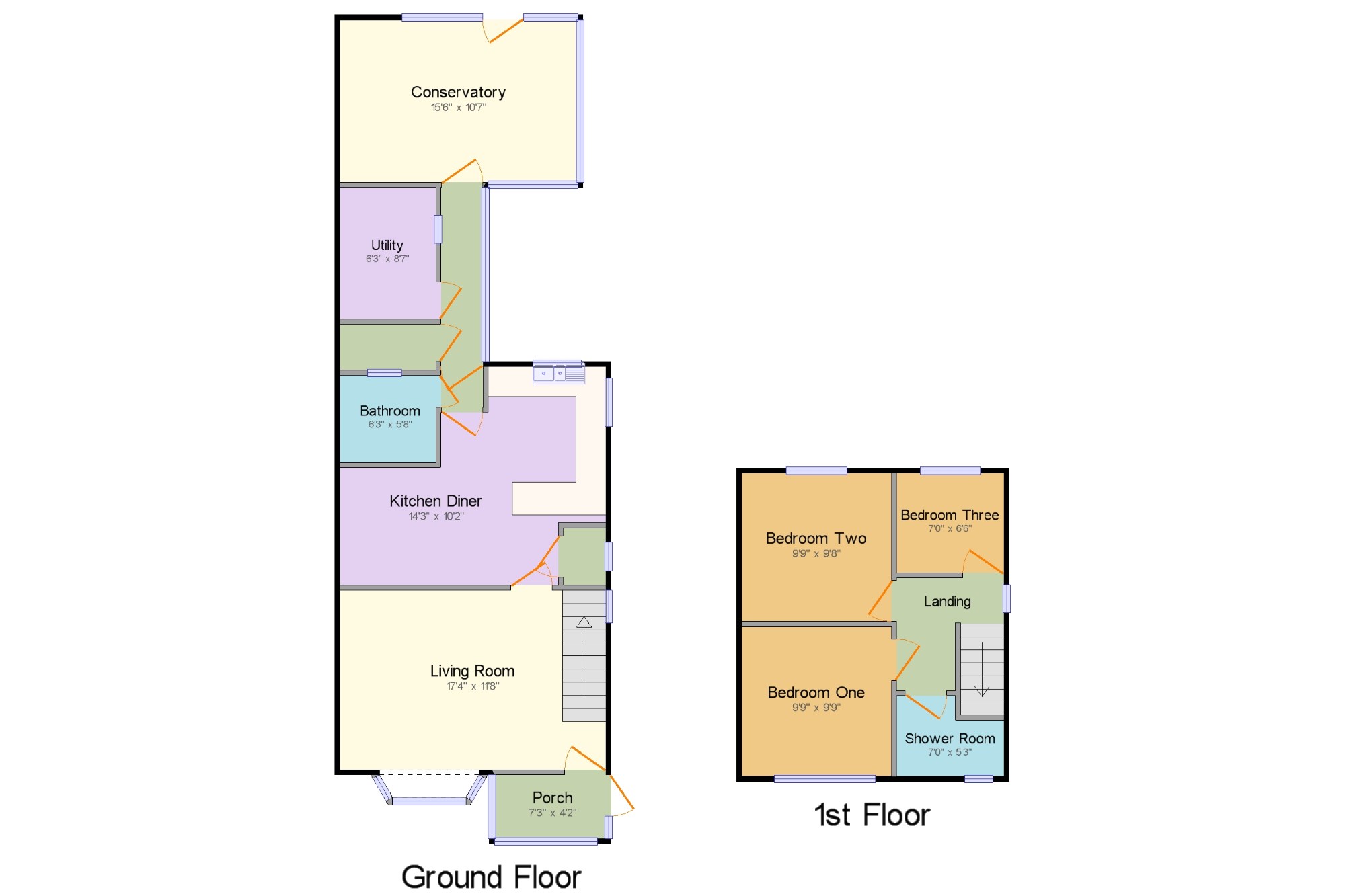Semi-detached house for sale in Chester CH1, 3 Bedroom
Quick Summary
- Property Type:
- Semi-detached house
- Status:
- For sale
- Price
- £ 250,000
- Beds:
- 3
- Baths:
- 2
- Recepts:
- 3
- County
- Cheshire
- Town
- Chester
- Outcode
- CH1
- Location
- Elms Cottages, Townfield Lane, Mollington, Chester CH1
- Marketed By:
- Beresford Adams - Chester Sales
- Posted
- 2024-04-27
- CH1 Rating:
- More Info?
- Please contact Beresford Adams - Chester Sales on 01244 725537 or Request Details
Property Description
Beresford Adams presents this unique property available with no onward chain. The property briefly comprises; Porch, Living Room, Kitchen Diner, Utility, Large storage room & Conservatory. To the first floor, 3 good sized bedrooms & a family shower room. This property also benefit of a one bedroom annex, as well boarded loft space, a front pebbled driveway with shared access with the adjacent property, a rear garden between the conservatory and the annexe, double glazed windows, a gas fired combination central heating & hot water boiler. Loft fully boarded out, good space.
No onward chainLovely rural location
handy detached annex
Porch 7'3" x 4'2" (2.2m x 1.27m). Wooden front double glazed door, opening onto the driveway. Double aspect double glazed uPVC windows facing the front and side. Tiled flooring, wall lights.
Living Room 17'4" x 11'8" (5.28m x 3.56m). Double glazed uPVC bay window facing the front. Radiator, laminate flooring, ceiling light.
Kitchen Diner 14'3" x 10'2" (4.34m x 3.1m). Double aspect double glazed uPVC windows facing the rear and side overlooking the garden. Radiator, tiled and carpeted flooring, built-in storage cupboard and boiler, spotlights and ceiling light. Freestanding units.
Bathroom 6'3" x 5'8" (1.9m x 1.73m). Double glazed uPVC window with frosted glass facing the rear. Radiator, tiled flooring, spotlights. Standard WC, panelled bath with mixer tap, pedestal sink with mixer tap, extractor fan.
Conservatory 15'6" x 10'7" (4.72m x 3.23m). UPVC back double glazed door, opening onto the garden. Double aspect double glazed uPVC windows facing the rear and side overlooking the garden. Tiled flooring, wall lights.
Utility 6'3" x 8'7" (1.9m x 2.62m). Double glazed uPVC window facing the side. Vinyl flooring, ceiling light. Space for washing machine, dryer.
Landing 7' x 8'11" (2.13m x 2.72m). Double glazed wood window with frosted glass facing the side. Carpeted flooring, ceiling light.
Bedroom One 9'9" x 9'9" (2.97m x 2.97m). Double bedroom; double glazed uPVC window facing the front. Radiator, carpeted flooring, fitted wardrobes, ceiling light.
Bedroom Two 9'9" x 9'8" (2.97m x 2.95m). Double bedroom; double glazed uPVC window facing the rear overlooking the garden. Radiator, carpeted flooring, ceiling light.
Bedroom Three 7' x 6'6" (2.13m x 1.98m). Single bedroom; double glazed uPVC window facing the rear overlooking the garden. Radiator, carpeted flooring, ceiling light.
Shower Room 7' x 5'3" (2.13m x 1.6m). Double glazed uPVC window facing the front. Radiator, tiled flooring, ceiling light. Standard WC, electric shower, pedestal sink, extractor fan.
Property Location
Marketed by Beresford Adams - Chester Sales
Disclaimer Property descriptions and related information displayed on this page are marketing materials provided by Beresford Adams - Chester Sales. estateagents365.uk does not warrant or accept any responsibility for the accuracy or completeness of the property descriptions or related information provided here and they do not constitute property particulars. Please contact Beresford Adams - Chester Sales for full details and further information.


