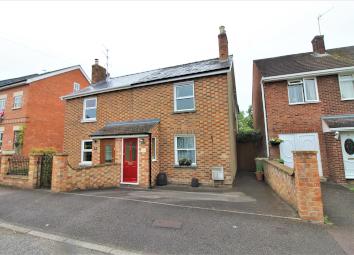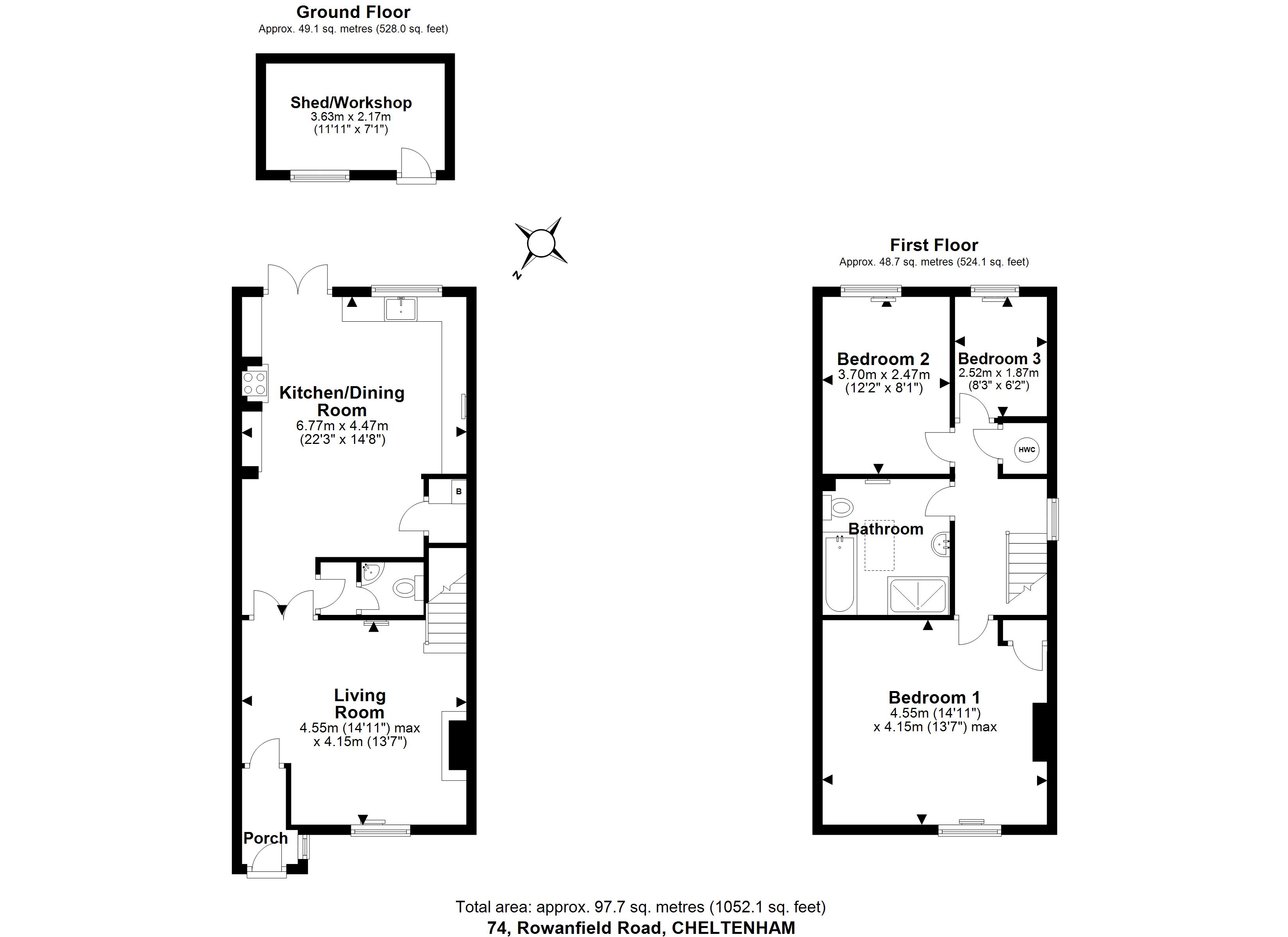Semi-detached house for sale in Cheltenham GL51, 3 Bedroom
Quick Summary
- Property Type:
- Semi-detached house
- Status:
- For sale
- Price
- £ 299,500
- Beds:
- 3
- Baths:
- 1
- Recepts:
- 1
- County
- Gloucestershire
- Town
- Cheltenham
- Outcode
- GL51
- Location
- Rowanfield Road, Cheltenham, Gloucestershire GL51
- Marketed By:
- Philip Pugh and Partners
- Posted
- 2024-04-17
- GL51 Rating:
- More Info?
- Please contact Philip Pugh and Partners on 01242 354049 or Request Details
Property Description
A delightful three bedroom semi-detached cottage style house with parking to the front. The well presented accommodation comprises entrance porch, living room, stunning large kitchen / dining room, stairs to first floor where there are three bedrooms and a large bathroom with double shower cubicle, bath and Velux windows. The property also benefits from gas central heating, double glazing and a most pleasant rear garden with gated side pedestrian access and shed / workshop at the end of the garden.
(epc-d)
to view just call or email
The Situation: The property is found in Rowanfield Road, which lies approximately 1½ miles West of Cheltenham Town Centre. Accessible is the A40 for Gloucester and the M5 Motorway (North and Southbound). Cheltenham Spa rail station lies half a mile or so distant and gchq doughnut around one and a quarter miles away.
Directions: Leave Cheltenham Town Centre (Promenade) via St. George’s Road; proceed to the third traffic lights (junction Gloucester Road) and continue straight ahead into Alstone Lane. Immediately after the railway crossing take the first left into Rowanfield Road. No.74 can be found along on the left hand side.
The accommodation
N.B: All measurements are approximate, for guidance only and given in imperial and metric. Room sizes should, therefore, be checked by proposed purchaser(s) for the purpose of ordering any carpets or other items where room sizes are critical.
Entrance Porch: (Front)
Part glazed wooden front door, double glazed window to side, radiator, door into:
Living Room: (Front)
Double glazed window to front, working feature fireplace, radiator and door into:
Kitchen / Dining Room: (Rear):
Hand crafted cream wall and base kitchen units with marble work surfaces over, stone flooring, marble topped island unit with inset sink and water tap, recessed spot lights, integrated dishwasher, fridge/freezer, oven, electric hob, extractor hood (in brick fireplace recease), butler sink & drainer with mixer taps. Double glazed French door into garden, double glazed window over butler sink, two radiators, walk-in storage cupboard housing gas wall mounted boiler and space / plumbing for washing machine.
Downstairs Cloakroom / WC:
Radiator, extractor fan, wash hand basin and w.C.
Stair to First Floor Landing:
Double glazed window to side, loft hatch, storage cupboard housing water cylinder and radiator
Bathroom:
Large bathroom with high celing including two Velux windows, double shower cubicle, wash hand basin with cupboard underneath, w.C. And radiator.
Bedroom One: (Front)
Double glazed window to front, built in wardrobe and radiator.
Bedroom Two: (Rear)
Double glazed window with views of rear garden and radiator.
Bedroom Three: (Rear)
Double glazed window with views of rear garden and radiator.
Shed / Workshop In Rear Garden
Located at end of the established garden.
Rear Garden:
Paved patio area outside back door and gated pedestrian side access to front. This established and well cared for garden is circa south east facing with block paved pathway to shed / workshop at the end, mainly laid to lawn with established shrubs, trees, bushes along both sides.
Outside - Front:
The frontage is devoted to off road parking space.
Tenure Freehold
Services:
We are informed by the seller(s) that there is mains water, gas, electricity and drainage currently connected (to be confirmed).
Council Tax:
We are informed by Cheltenham Borough Council that the property is in Band ‘B’ with £1,363.66 being payable for 2019/2020.
All information subject to legal confirmation
Important Notice Philip Pugh and Partners have not tested any apparatus/installations/ services and cannot vouch for their condition. We therefore strongly recommend that their condition is verified by prospective purchaser(s) through surveyors or solicitors.
Viewing:
By appointment with the Sole Agents
Philip Pugh and Partners on
E:
25 Bath Street, Cheltenham GL50 1YA
Money laundering regulations:
To comply with money laundering regulations, prospective purchasers will be asked to produce identification documentation at the time of making an offer. We ask for your cooperation in order that there is no delay in agreeing the sale, should your offer be acceptable to the Seller(s).
Property Location
Marketed by Philip Pugh and Partners
Disclaimer Property descriptions and related information displayed on this page are marketing materials provided by Philip Pugh and Partners. estateagents365.uk does not warrant or accept any responsibility for the accuracy or completeness of the property descriptions or related information provided here and they do not constitute property particulars. Please contact Philip Pugh and Partners for full details and further information.


