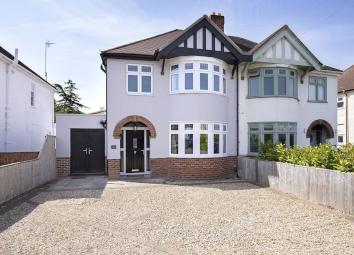Semi-detached house for sale in Cheltenham GL51, 3 Bedroom
Quick Summary
- Property Type:
- Semi-detached house
- Status:
- For sale
- Price
- £ 480,000
- Beds:
- 3
- Baths:
- 2
- Recepts:
- 2
- County
- Gloucestershire
- Town
- Cheltenham
- Outcode
- GL51
- Location
- Hatherley Road, Cheltenham GL51
- Marketed By:
- Elliot Oliver Sales and Lettings
- Posted
- 2024-04-25
- GL51 Rating:
- More Info?
- Please contact Elliot Oliver Sales and Lettings on 01242 354927 or Request Details
Property Description
Entrance hall Stairs to first floor. Under stair storage cupboard. Radiator
living room 11' 09" x 13' 11 (max)" (3.58m x 4.24m) Double glazed bay window to the front. Fire place with wooden frame and granite front. Double folding doors opening in to the dining room.
Kitchen/diner/family room 19' 00(max)" x 17' 10" (5.79m x 5.44m) Large family kitchen with double glazed windows and double patio doors to the rear. Two sky light windows providing plenty of light. Up right stylish radiator. Roll top work surfaces with splash back tiles. Range of wall and base units. Plumbing for washing machine and tumble dryer. Integrated dish washer, gas hob and electric oven. Space for American style fridge/freezer.
Utility room Roll top work surfaces with splash back tiles. Range of wall and base units. Worcester combination boiler. Double glazed door to the rear and sky light window. Radiator
shower room Double shower with drench shower. WC. Wall mounted hand washing basin. Heated towel rail. Under floor heating.
Landing Doors to all first floor rooms. Double glazed window to the side. Loft access point with drop down loft ladder. Radiator
bedroom 1 11' 01" x 13' 11(max)" (3.38m x 4.24m) Double glazed bay windows to the front. Radiator
bedroom 2 11' 03" x 10' 11" (3.43m x 3.33m) Double glazed window to the rear. Radiator
bedroom 3 06' 10" x 07' 00" (2.08m x 2.13m) Double glazed window to the rear. Radiator.
Bathroom Double glazed windows to front. Panel bath with a mixing shower over head. Wall mounted stylish hand washing basin. WC. Heated towel rail. Under floor heating.
Outside Drive way for number of cars to the front. To the rear, laid patio area and decking area with couple of steps leading to large lawn area. Flower border to the left. Wooden fencing to sides and rear. Outside tap and power point. Number of outside lights.
Property Location
Marketed by Elliot Oliver Sales and Lettings
Disclaimer Property descriptions and related information displayed on this page are marketing materials provided by Elliot Oliver Sales and Lettings. estateagents365.uk does not warrant or accept any responsibility for the accuracy or completeness of the property descriptions or related information provided here and they do not constitute property particulars. Please contact Elliot Oliver Sales and Lettings for full details and further information.


