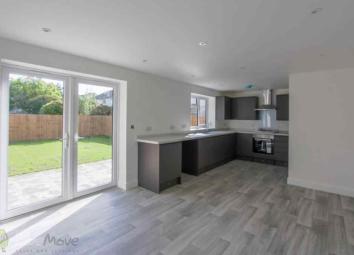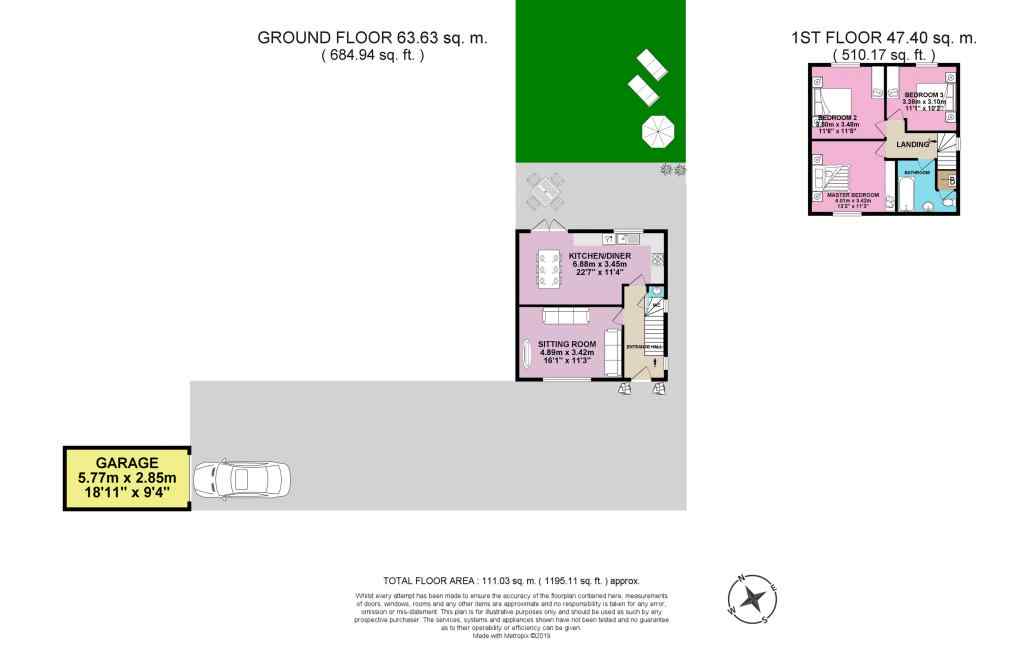Semi-detached house for sale in Cheltenham GL51, 3 Bedroom
Quick Summary
- Property Type:
- Semi-detached house
- Status:
- For sale
- Price
- £ 250,000
- Beds:
- 3
- Baths:
- 1
- Recepts:
- 2
- County
- Gloucestershire
- Town
- Cheltenham
- Outcode
- GL51
- Location
- Norfolk Avenue, Cheltenham GL51
- Marketed By:
- EweMove Sales & Lettings - Cheltenham
- Posted
- 2019-05-06
- GL51 Rating:
- More Info?
- Please contact EweMove Sales & Lettings - Cheltenham on 01242 354565 or Request Details
Property Description
Finished to a very high standard throughout, this house boasts a Huge modern style Kitchen Diner to the rear with direct access via French patio doors to the private and enclosed rear garden. There's a large living room to the front, along with a hidden downstairs WC neatly tucked away under the staircase.
Upstairs there are three well sized double bedrooms, all finished in a neutral pallet ready for a new owner to add their own touch of style and finish. There's a large family bathroom including a handing airing cupboard with rooms all accessed via a central landing area.
Externally this home features and large shared driveway which is laid to gravel leading to a purpose built single garage. The garage includes a powered roller garage door and allows for several vehicles to be parked in front. The rear enclosed garden can be directly accesed from the side of the house for ease.
Further benefits included UPVC glazing throughout with a gas combination boiler supplying heating and hot water on demand and led recessed spotlights.
Please refer to the supplied floor plans for this property's layout and configuration.
EPC / sap Inspection has been arranged
This home includes:
- Sitting Room
4.88m x 3.42m (16.7 sqm) - 16' x 11' 2" (180 sqft)
Large living room located to the front of the property. Walls finished in white with the floor finished in grey carpet. Plenty of space for multiple items of furniture. - Kitchen Diner
6.88m x 3.45m (23.7 sqm) - 22' 6" x 11' 3" (255 sqft)
Located to the rear and spanning the whole width of the property is fantastic, modern kitchen and dining space. With its matt finish and handleless kitchen doors, plinth / recessed spotlighting and tonnes of storage space. There's a single oven, gas hob, extractor hood and semi-integrated dishwasher. Space has been left for a washer/drier with plumbing also installed for an American style fridge freezer with water dispenser. There's enough space still for a large dining table with chairs and even another seating area. French patio doors lead out on to the enclosed rear patio and garden. - Cloakroom
Modern cloakroom suite consisting of hand wash basin, closed couple WC and chrome towel radiator. Obscure glazed window to the side elevation. - Entrance Hall
Leading through to the living room, downstairs cloakroom and large kitchen diner located at the rear of the property. Window to the side elevation by the staircase. Recessed spotlights to the ceiling with the floor laid to vinyl for easy maintenance. - Bedroom 1
4.01m x 3.42m (13.7 sqm) - 13' 1" x 11' 2" (147 sqft)
Master bedroom located to the front of the property overlooking the shared driveway. Walls finished in white with the floor finished in the grey carpet. High-level TV point allowing for wall mounted TV Installation. - Bedroom 2
3.5m x 3.48m (12.1 sqm) - 11' 5" x 11' 5" (131 sqft)
Second bedroom located to the rear overlooking the enclosed garden. Walls finished in white with the floor finished in grey carpet. High-level TV point allowing for wall mounted TV Installation. - Bedroom 3
3.38m x 3.1m (10.4 sqm) - 11' 1" x 10' 2" (112 sqft)
Third bedroom which is also a double and located to the rear overlooking the enclosed garden. Walls finished in white with the floor finished in grey carpet. High-level TV point allowing for wall mounted TV Installation. - Family Bathroom
Modern 3 piece bathroom suite with shower over bath. Mira Thermostatic shower mixer. Hand Wash Basin with mixer tap, closed couple WC and large chrome towel radiator. Partially tiled walls. Vinyl floor covering and obscure glazed window. The combination boiler is positioned within the airing cupboard. - Rear Garden
11m x 8.5m (93.5 sqm) - 36' 1" x 27' 10" (1006 sqft)
Enclosed rear garden mainly laid to new lawn with patio area adjacent to the house and gated and gravelled side access. New feather board fencing encloses the garden on three sides. - Single Garage
5.77m x 2.85m (16.4 sqm) - 18' 11" x 9' 4" (177 sqft)
Purpose built single garage with electric roller garage door finished in anthracite grey. Power is supplied to the garage
Please note, all dimensions are approximate / maximums and should not be relied upon for the purposes of floor coverings.
Additional Information:
Band B
Mains Electricity, Gas, Water and Drainage are all connected with Super Fast Broad band connections also available.
Early viewing is recommended to appreciate the wonderful accommodation on offer. Please contact Daniel Jones of EweMove Cheltenham and Bishop's Cleeve to arrange your viewing today or why not simply book your viewing online through EweMove's Award Winning Website.
Marketed by EweMove Sales & Lettings (Cheltenham) - Property Reference 23721
Property Location
Marketed by EweMove Sales & Lettings - Cheltenham
Disclaimer Property descriptions and related information displayed on this page are marketing materials provided by EweMove Sales & Lettings - Cheltenham. estateagents365.uk does not warrant or accept any responsibility for the accuracy or completeness of the property descriptions or related information provided here and they do not constitute property particulars. Please contact EweMove Sales & Lettings - Cheltenham for full details and further information.


