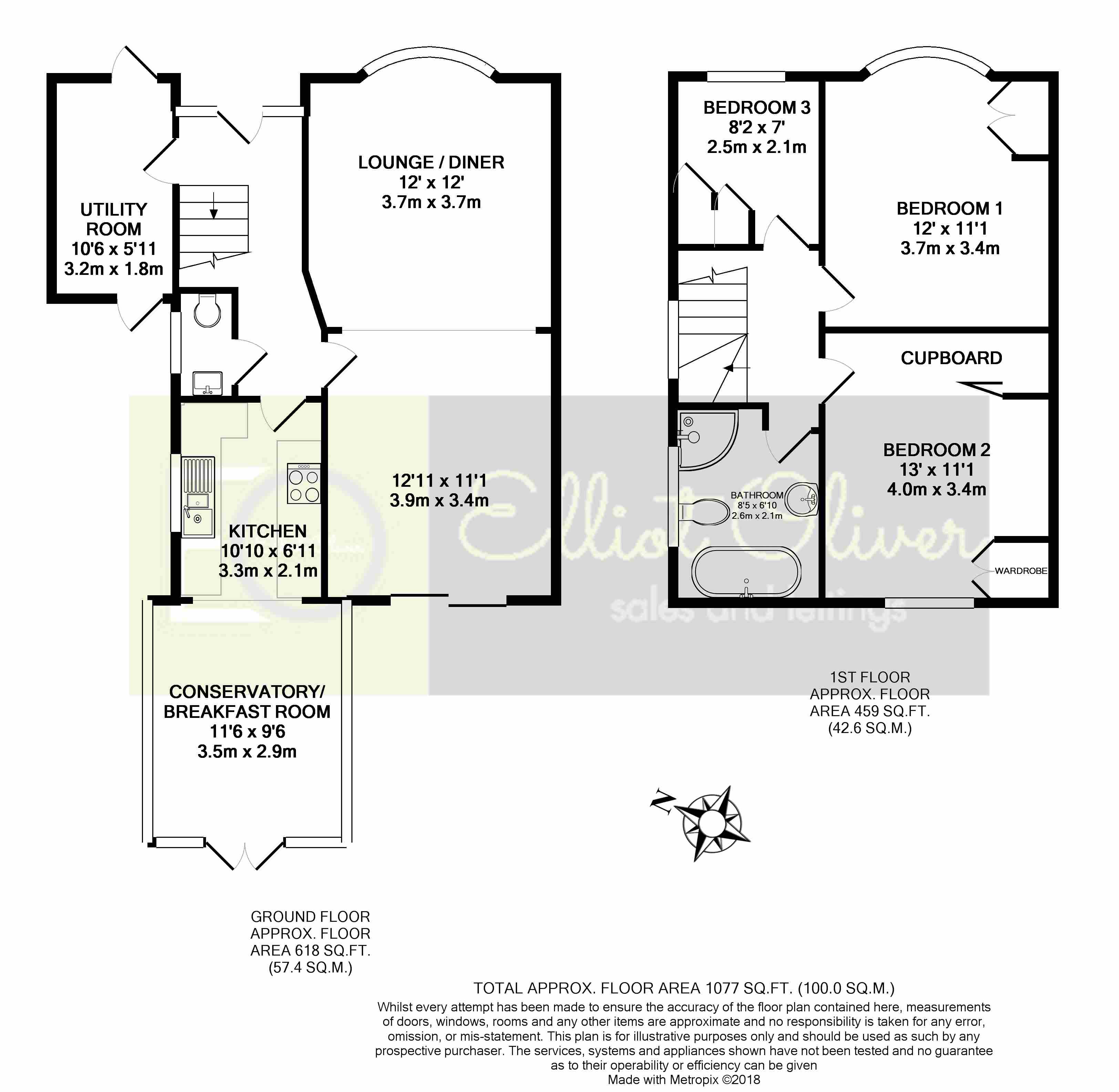Semi-detached house for sale in Cheltenham GL51, 3 Bedroom
Quick Summary
- Property Type:
- Semi-detached house
- Status:
- For sale
- Price
- £ 315,000
- Beds:
- 3
- Baths:
- 1
- Recepts:
- 2
- County
- Gloucestershire
- Town
- Cheltenham
- Outcode
- GL51
- Location
- Arle Road, Cheltenham GL51
- Marketed By:
- Elliot Oliver Sales and Lettings
- Posted
- 2018-10-10
- GL51 Rating:
- More Info?
- Please contact Elliot Oliver Sales and Lettings on 01242 354927 or Request Details
Property Description
A well presented, extended bay fronted house in this popular location that would make an ideal first time buy or family home. The property, which is offered for sale with no onward chain comprises : - Entrance hallway, open plan lounge / diner with patio doors opening onto the garden, a beautiful kitchen / diner / breakfast room that also opens onto the garden. A WC and utility area complete the ground floor. The first floor offers the bedrooms (all with built in wardrobes) and the four piece family bathroom. Externally there is a bloc paved driveway to the front whilst a pleasant private garden is found at the rear.
Hallway Double glazed obscure door and windows to front. Radiator. Stairs to first floor. Engineered wood flooring. Picture rail.
Lounge/diner 28' 7" x 11' 11" max (8.71m x 3.63m) Double glazed bay window to front. Double glazed patio door to rear. Engineered wood flooring. Feature gas fire. Two radiators. Picture rail.
WC Window to side. Low level WC and corner wash hand basin. Partially tiled walls. Heated towel rail.
Kitchen/diner 23' 1" x 9' 6" max (7.04m x 2.9m) Double glazed windows to both sides and double glazed French doors and windows to rear. Tiled floor with under floor heating. A range of wall and base units with roll edge work surface over. One and a half bowl sink / drainer unit with mixer tap. Integral oven, gas hob, extractor hood, fridge and dishwasher. Radiator.
Utility room 10' 7" x 5' 11" (3.23m x 1.8m) UPVC door to front. Double glazed obscure door to rear. Tiled floor. Space for washing machine and tumble dryer.
Landing Double glazed obscure window to side. Smoke alarm.
Bedroom 1 14' 8" x 11' 1" (4.47m x 3.38m) Double glazed bay window to front. Radiator. Picture rail. Feature fireplace. Built in wardrobes.
Bedroom 2 12' 11" x 11' 1" (3.94m x 3.38m) Double glazed window to rear. Radiator. Picture rail. Feature fireplace. Built in wardrobe. Airing cupboard housing wall mounted boiler.
Bedroom 3 8' 2" x 7' 0" (2.49m x 2.13m) Double glazed window to front. Radiator. Picture rail. Built in wardrobes.
Bathroom Two double glazed obscure windows to side. Four piece white bathroom suite comprising : - Bath, low level WC, wash hand basin and corner shower. Tiled floor with under floor heating. Partially tiled walls. Ceiling spotlights. Loft hatch.
Outside Bloc paved driveway to front providing parking for two vehicles. A mature enclosed garden is found to the rear lined with numerous hedges and trees. The garden is laid mainly to lawn with a decked area leading from the house. A gate leads out to Alstone playing field.
Property Location
Marketed by Elliot Oliver Sales and Lettings
Disclaimer Property descriptions and related information displayed on this page are marketing materials provided by Elliot Oliver Sales and Lettings. estateagents365.uk does not warrant or accept any responsibility for the accuracy or completeness of the property descriptions or related information provided here and they do not constitute property particulars. Please contact Elliot Oliver Sales and Lettings for full details and further information.


