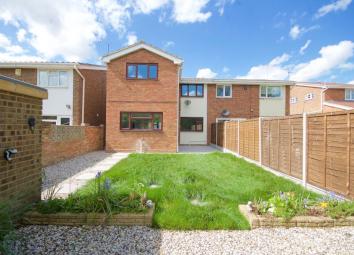Semi-detached house for sale in Chelmsford CM1, 4 Bedroom
Quick Summary
- Property Type:
- Semi-detached house
- Status:
- For sale
- Price
- £ 399,995
- Beds:
- 4
- County
- Essex
- Town
- Chelmsford
- Outcode
- CM1
- Location
- Wallasea Gardens, Springfield, Chelmsford CM1
- Marketed By:
- Hamilton Piers
- Posted
- 2024-04-28
- CM1 Rating:
- More Info?
- Please contact Hamilton Piers on 01245 378576 or Request Details
Property Description
***guide price £399,995 - £414,995***
Hamilton Piers of Springfield are pleased to offer for sale this extended & recently refurbished semi detached home which must be viewed to be appreciated!
The seller has left no stone unturned and spared no cost in this refurbishment, and the property now boasts a newly fitted kitchen with granite worktops, a utility room, plus a new bathroom & en suite.
Further accommodation includes a substantial lounge (which opens to the impressive kitchen), entrance hall & cloakroom, and four good sized bedrooms.
Externally the property boasts a 44? Rear garden with brick shed (UNOVERLOOKEDto the rear!), driveway parking for 3-4 cars, and the garage which offers excellent potential to convert into additional accommodation if required, stp.
The property is ideally located within walking distance to popular local shopping and amenities, as well as very popular local schooling and speedy bus routes into the city centre.
Call us on to view today!
The accommodation, with approximate room sizes, is as follows:
Ground floor:-
entrance hall:
Composite entrance door to side, door to cloak room, door to living area, wood effect flooring.
Cloak room:
Obscure double glazed window to side, vanity hand wash basin, low level W/C, towel radiator, low level W/C, tiled walls, wood effect flooring.
Living?Area: (36?2? X 11?6?)
lounge/diner: (23?8? X 11?6?)
A very impressive sized living room with - Double glazed bay window to front, door to utility room, stairs to first floor, two radiators, open plan to:
Kitchen: (12?6? X 11?6?)
Dual aspect double glazed window to rear and side, double glazed door to side, contemporary & comprehensive range of wall and base units, square edge granite work surface with stainless steel sink inset, kitchen island, integrated double oven, dishwasher, fridge freezer, induction hob with extractor over and granite splashback, wood effect flooring.
Utility area: (11?9? X 7?11?)
Double glazed window to rear, range of wall and base units, square edge granite work surface with stainless steel sink inset, space for washing machine, tumble dryer, storage cupboard, radiator, wood effect flooring.
First floor accommodation:-
landing:
Doors to bedroom one, two, three, four, family bathroom, storage cupboard.
Bedroom?One:?(11?8?X 7?11?)
Double glazed window to front, door to en suite, radiator.
En - suite:
Fully tiled shower cubicle, vanity hand wash basin, chrome towel radiator.
Bedroom two: (11?6? X 11?2?)
Double glazed window to rear, radiator.
Bedroom?Three: (11?10? X 8?7?)
Double glazed window to rear, two storage cupboards, radiator.
Bedroom four: (11?11? X 7?11?)
Double glazed window to side, radiator.
Family?Bathroom:
Obscure double glazed window to front, vanity hand wash basin, low level W/C, paneled bath with shower over, chrome towel radiator, tiled walls, tiled flooring.
Exterior:
Rear garden:
Paved patio to immediate rear, shingled area to the side and rear, with stepping stones to rear shed, gated side access, rest laid to lawn, Approx 44? Max.
Front garden:
Driveway to front for three to four cars, grassed area to side, gated side access to rear garden, up and over door to garage which could be converted into additional accommodation, subject to planning.
Agents notes
If you have any further questions regarding this property, please call .
Provisional details - awaiting vendors approval
Property Location
Marketed by Hamilton Piers
Disclaimer Property descriptions and related information displayed on this page are marketing materials provided by Hamilton Piers. estateagents365.uk does not warrant or accept any responsibility for the accuracy or completeness of the property descriptions or related information provided here and they do not constitute property particulars. Please contact Hamilton Piers for full details and further information.


