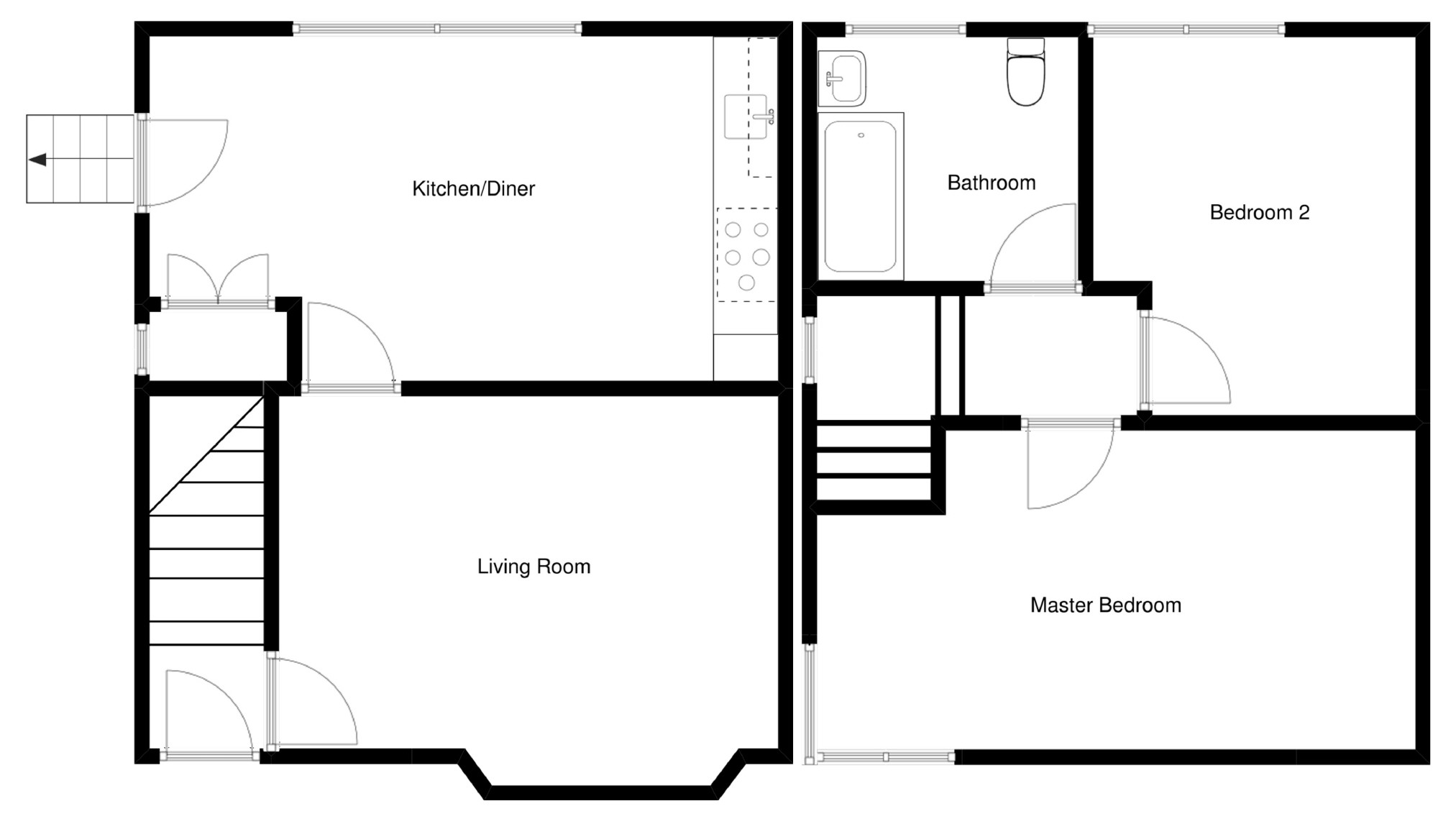Semi-detached house for sale in Cheadle SK8, 2 Bedroom
Quick Summary
- Property Type:
- Semi-detached house
- Status:
- For sale
- Price
- £ 155,000
- Beds:
- 2
- Baths:
- 1
- Recepts:
- 1
- County
- Greater Manchester
- Town
- Cheadle
- Outcode
- SK8
- Location
- Birdhall Road, Cheadle Hulme Cheadle, Cheshire SK8
- Marketed By:
- Belvoir
- Posted
- 2018-11-26
- SK8 Rating:
- More Info?
- Please contact Belvoir on 0161 937 6679 or Request Details
Property Description
Deceptively spacious two double bedroomed semi-detached property in Cheadle Hulme. The property is sat on a substantial sized plot with the advantage of a private drive way with off road parking.
Internally the front entrance door opens to an inner hallway leading to the first-floor stairs and door into the living room. The living room gains from the natural light from the bay window to the front elevation. The kitchen is fitted with a range of modern wall and base units and has electric hob and oven. To the first floor, the landing leads to two double bedrooms with the master having a dual aspect window. The modern family bathroom comprises of a three-piece suit incorporating a walk-in shower with glazed sliding door. We believe this property to be of interest to a variety of buyers.
Entrance Hall (1.0x1.2max (3'3" x 3'11"))
UPVC door to front elevation, ceiling light, stairs to first floor and door into Living Room
Living Room (3.4x3.6max (11'2" x 11'10"))
UPVC double glazed bay window to front elevation overlooking the front garden. Ceiling light, laminate flooring with wood effect, meter cupboard housing electric meter, wall mounted radiator and door into living room.
Kitchen Diner
UPVC double glazed window to rear elevation, fitted with a modern range of wall and base units in cream with a post formed rolled work top with wood effect. Inset stainless steel sink with mixer tap. Electric hob with stainless steel extractor over, tiled splash back, electric oven, space and plumbing for washing machine, standing space for fridge freezer, breakfast bar, wood effect cushion flooring, french cupboard doors into pantry and UPVC door with half glaze window to side elevation leading to side garden.
Pantry (0.7x0.69max (2'4" x 2'3"))
Glazed window to side, fitted with shelving for storage.
First Floor
Landing
UPVC double glazed window to side elevation, ceiling light and doors leading to Master bedroom, Bedroom two and Bathroom.
Master Bedroom (4.4x3.3max in l-shape (14'5" x 10'10" in l-shape))
Dual aspect UPVC double glazed window to front elevation, with views over the front garden and off road parking. Space for double bed and wardrobes, wall mounted radiator and cupboard over stairs for storage.
Bedroom Two (2.6x3.1max (8'6" x 10'2"))
UPVC double glazed window to rear elevation with views over the rear garden. Space for double bed and wardrobes and wall mounted radiator.
Bathroom (1.7x2.2max (5'7" x 7'3"))
UPVC obscured window to rear elevation, inset ceiling lights, fitted with a three piece suite in white, comprising of a Low Level WC, wash hand basin sat within a vanity cupboard. Walk in shower with glazed sliding glass door, fully tiled walls and floor and wall mounter electric heater wall fan.
External
Internal Storage Shed
Wooden door opening into storage area under the stairs.
Gardens And Parking
Substantial mature gardens to three sides enclosed by fencing and hedge row. Off road parking and separate path gated from front leading to the front door.
You may download, store and use the material for your own personal use and research. You may not republish, retransmit, redistribute or otherwise make the material available to any party or make the same available on any website, online service or bulletin board of your own or of any other party or make the same available in hard copy or in any other media without the website owner's express prior written consent. The website owner's copyright must remain on all reproductions of material taken from this website.
Property Location
Marketed by Belvoir
Disclaimer Property descriptions and related information displayed on this page are marketing materials provided by Belvoir. estateagents365.uk does not warrant or accept any responsibility for the accuracy or completeness of the property descriptions or related information provided here and they do not constitute property particulars. Please contact Belvoir for full details and further information.


