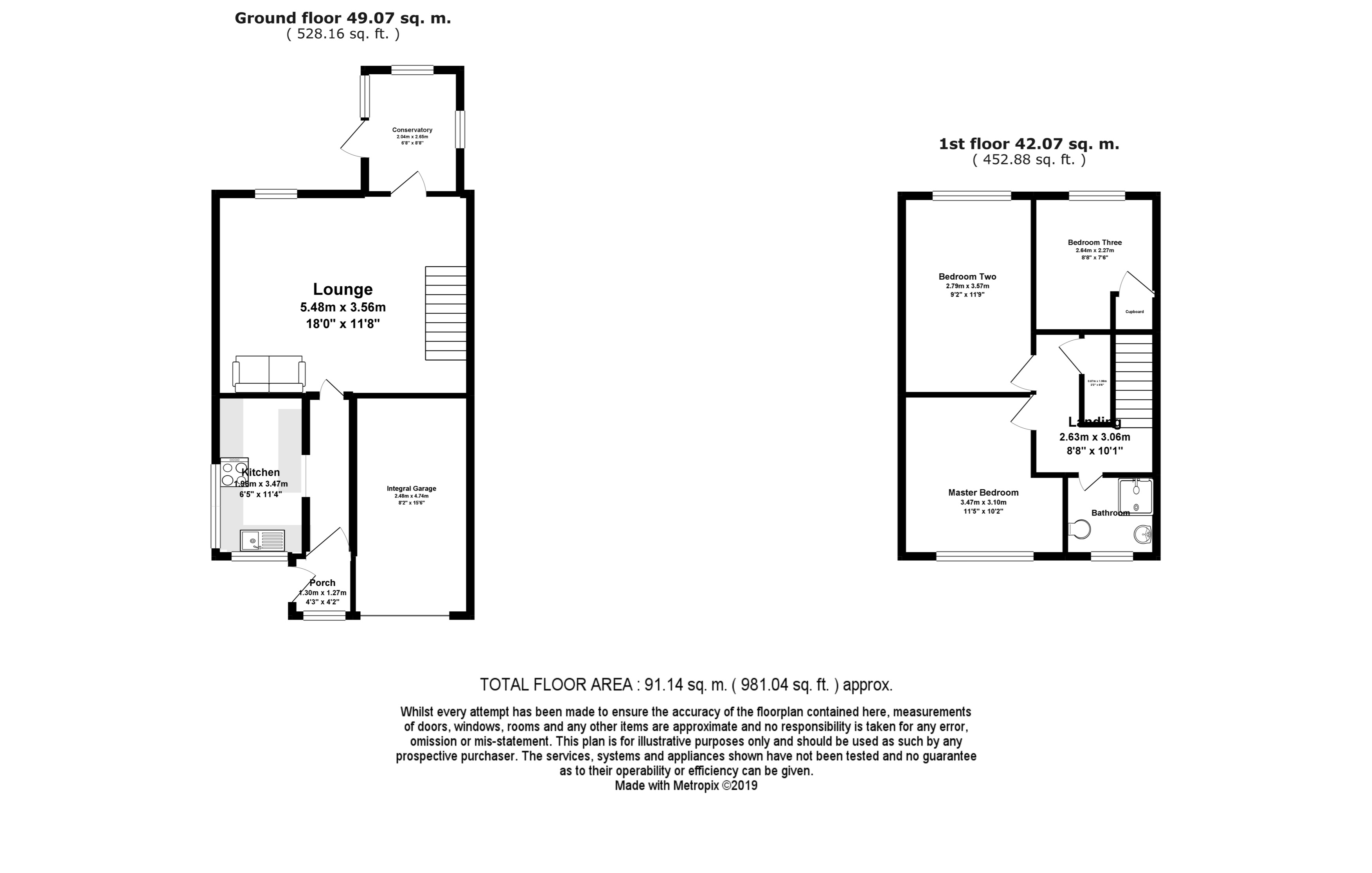Semi-detached house for sale in Chatham ME5, 3 Bedroom
Quick Summary
- Property Type:
- Semi-detached house
- Status:
- For sale
- Price
- £ 240,000
- Beds:
- 3
- Baths:
- 1
- Recepts:
- 1
- County
- Kent
- Town
- Chatham
- Outcode
- ME5
- Location
- Harptree Drive, Chatham ME5
- Marketed By:
- Purplebricks, Head Office
- Posted
- 2024-04-02
- ME5 Rating:
- More Info?
- Please contact Purplebricks, Head Office on 024 7511 8874 or Request Details
Property Description
Purplebricks are delighted to offer for sale to the market this spacious three bed semi-detached house in need of some updating, benefiting from conservatory to rear and garage with off-road parking to front. Being sold with No Forward Chain!
On the ground floor the property comprises porch, entrance hall, lounge/dining room room, conservatory and kitchen.
On the first floor there are two double bedrooms, generous single bedroom and shower room.
Outside there is a rear garden of approximately 60ft mainly laid to lawn with green house and timber shed, front garden with off-road parking and integral garage.
This is a fantastic opportunity for any family looking for a spacious property on a sought after road they can use to create their dream home, with generous room sizes, ample parking and a surprisingly generous rear garden. The property is ideally located close to local shops, supermarkets and popular schools for families and with the M2 motorway a short drive away its ideal for commuters so please book your viewing online today
Lounge/Dining Room
18' x 11'8 - Radiator, Virgin Media TV and phone point, double glazed window to rear, door to conservatory, staircase to first floor, .
Kitchen
11'4 x 6'6 - A range of fitted kitchen units with worksurfaces, inset sink with drainer, built in cooker and space and plumbing for washing machine and dishwasher, built in fridge/freezer, double glazed window to front, part tiled walls.
Conservatory
8'8 x 6'8 - UPVC double glazed windows to sides and rear with door to side opening onto patio area, tiled flooring.
Bedroom Two
11'7 x 9'1 - Double glazed window to rear, radiator, fitted wardrobes.
Bedroom One
13' x 10'1 - Double glazed window to front, radiator, fitted wardrobes, phone point
Bedroom Three
8'8 x 7'5 - Double glazed window to rear, radiator, storage cupboard, phone point
Shower Room
6'5 x 5'7 - Fitted shower, WC, hand wash basin, lino flooring and tiled walls, double glazed window to front, radaitor
Integral Garage
15'6 x 8'2 - Up and over door, power and light
Property Location
Marketed by Purplebricks, Head Office
Disclaimer Property descriptions and related information displayed on this page are marketing materials provided by Purplebricks, Head Office. estateagents365.uk does not warrant or accept any responsibility for the accuracy or completeness of the property descriptions or related information provided here and they do not constitute property particulars. Please contact Purplebricks, Head Office for full details and further information.


