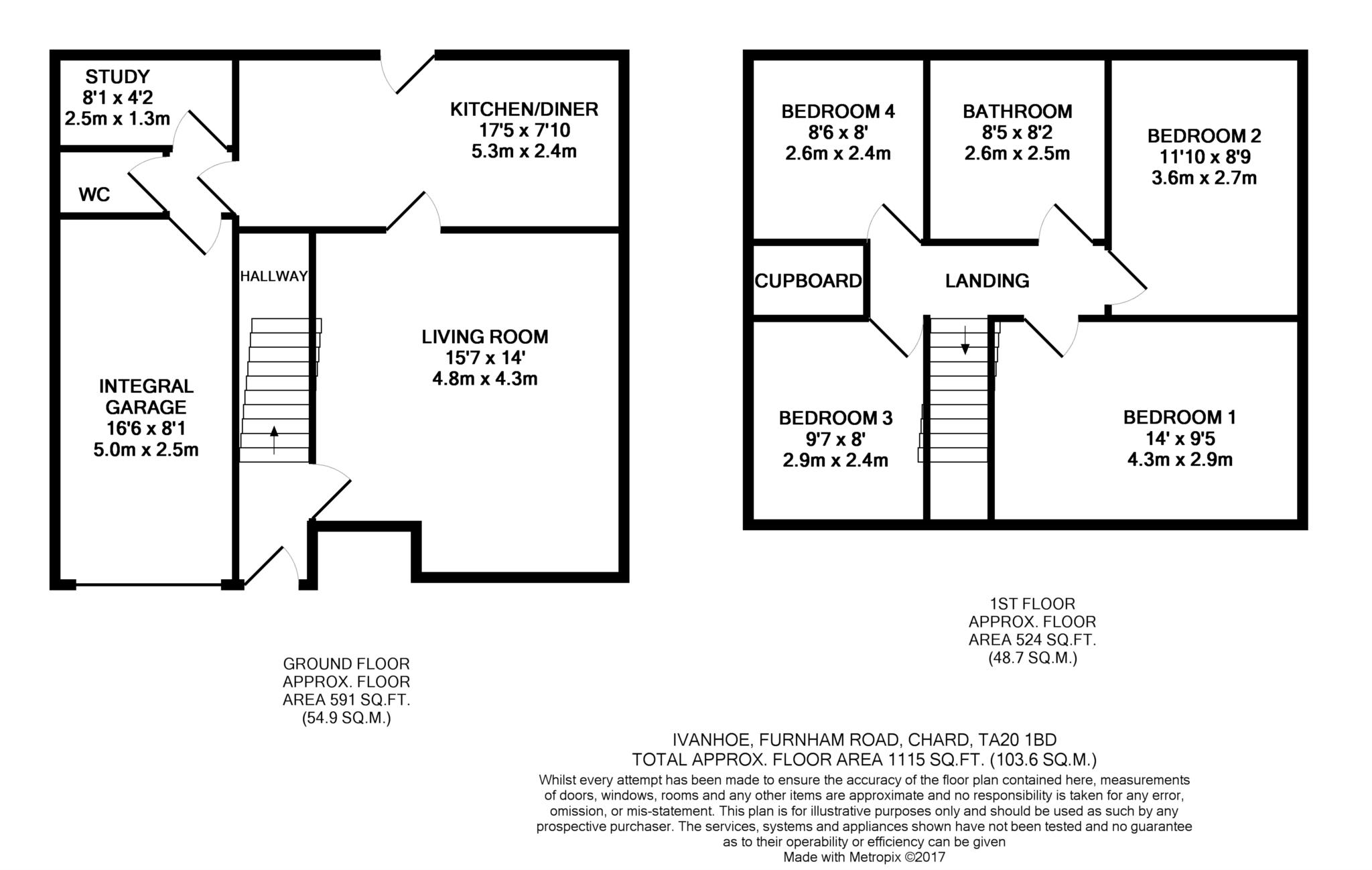Semi-detached house for sale in Chard TA20, 4 Bedroom
Quick Summary
- Property Type:
- Semi-detached house
- Status:
- For sale
- Price
- £ 217,500
- Beds:
- 4
- Baths:
- 1
- Recepts:
- 1
- County
- Somerset
- Town
- Chard
- Outcode
- TA20
- Location
- Furnham Road, Chard TA20
- Marketed By:
- Savill Andrews Limited
- Posted
- 2024-05-03
- TA20 Rating:
- More Info?
- Please contact Savill Andrews Limited on 01460 247041 or Request Details
Property Description
Great sized extended family home with garage, driveway parking & gardens. Living room, kitchen diner with door leading to the garden, study, & ground floor cloakroom. Upstairs 4 good sized bedrooms & the bathroom. Garage with driveway parking in front. The garage has plumbing for the washing machine giving a useful utility laundry area. Gas central heating. PVC double glazing. Rear sunny aspect enclosed garden. No chain!
Hallway
Stairs to the first floor. Radiator.
Living room
PVC double glazed window to the front. Radiator. TV point.
Kitchen diner
PVC double glazed windows to the rear & door to the garden. Fitted with range of wall and base units. Rolled edge worktops with sink unit inset. Integrated double electric oven hob & hood. Radiator. Door to the understairs cupboard.
Study
PVC double glazed window to the rear.
WC
WC & wash hand basin
Bedroom 1
Double to the front with radiator and built in wardrobes. There is a deep cupboard over the stairs.
Bedroom 2
Double to the rear with radiator.
Bedroom 3
Single to the front with radiator.
Bedroom 4
Single to the rear with built in wardrobe & radiator.
Bathroom
Bath with shower over, wash hand basin, & WC.
Garage
Up and over door to the front door to the house, power light & plumbing connected. There is a utility area plumber for the washing machine. There is driveway parking in front of the garage.
Garden
There is a west facing enclosed rear garden with paved seating area, lawn beyond, mature planting, nature pond, shed & greenhouse.
Notice
Please note we have not tested any apparatus, fixtures, fittings, or services. Interested parties must undertake their own investigation into the working order of these items. All measurements are approximate and photographs provided for guidance only.
Property Location
Marketed by Savill Andrews Limited
Disclaimer Property descriptions and related information displayed on this page are marketing materials provided by Savill Andrews Limited. estateagents365.uk does not warrant or accept any responsibility for the accuracy or completeness of the property descriptions or related information provided here and they do not constitute property particulars. Please contact Savill Andrews Limited for full details and further information.


