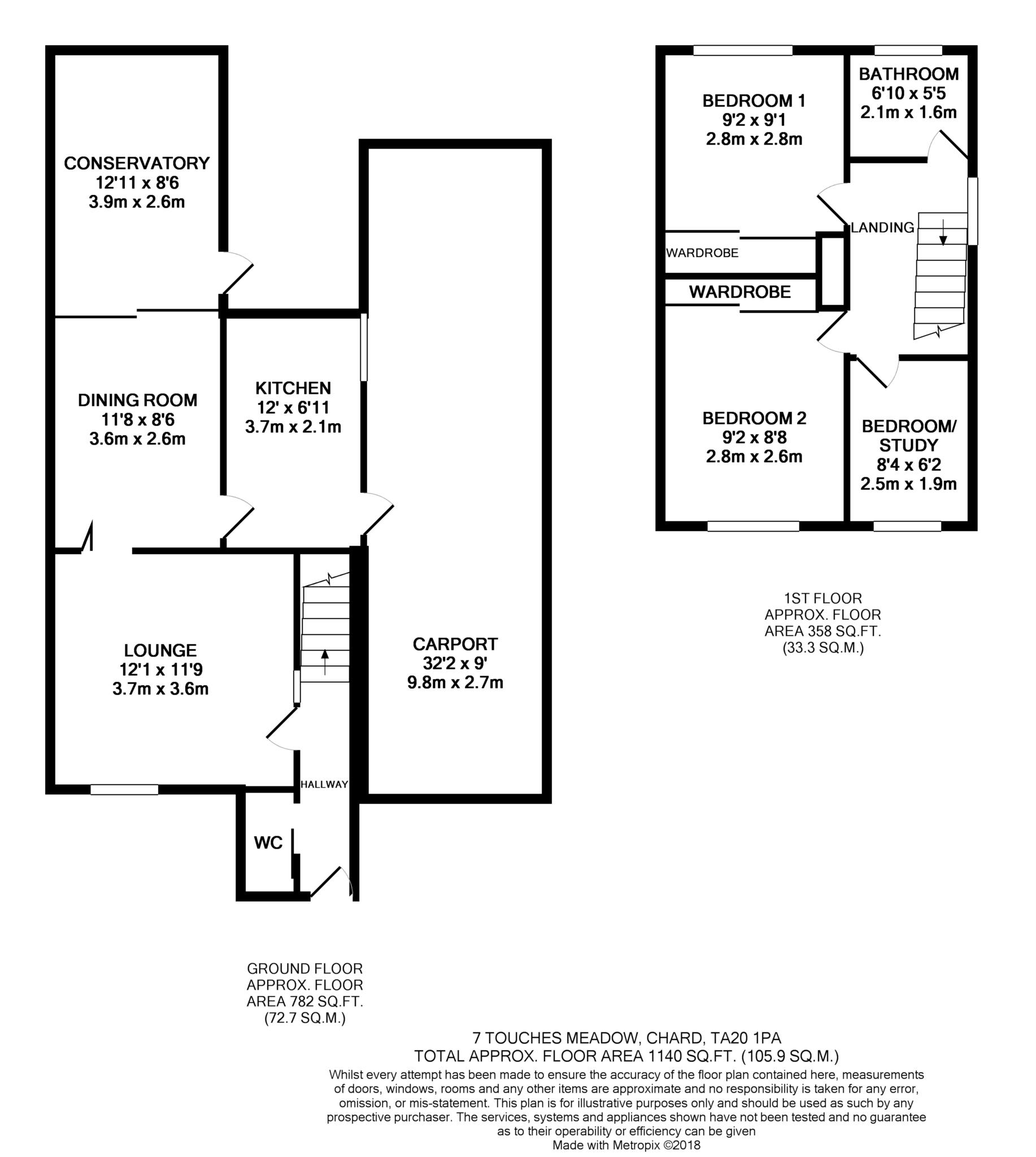Semi-detached house for sale in Chard TA20, 3 Bedroom
Quick Summary
- Property Type:
- Semi-detached house
- Status:
- For sale
- Price
- £ 189,950
- Beds:
- 3
- Baths:
- 1
- Recepts:
- 1
- County
- Somerset
- Town
- Chard
- Outcode
- TA20
- Location
- 7 Touches Meadow, Chard TA20
- Marketed By:
- Savill Andrews Limited
- Posted
- 2018-09-27
- TA20 Rating:
- More Info?
- Please contact Savill Andrews Limited on 01460 247041 or Request Details
Property Description
A 3 bedroom semi detached family home in the popular area of Touches Meadow. Offering living room, dining room, conservatory, kitchen, 3 bedrooms two double and a single/study, bathroom, & cloakroom. Gas central heating. PVC double glazing. Large carport enough for 3 cars, Garage complete with garador & workshop to the side. Driveway parking to the front. Garden to rear.
Ground Floor
Hallway
Stairs to the first floor, cloakroom to the side, radiator. Carpeted floor.
Cloakroom
WC, wash basin, radiator, window, laminate floor, sliding door. Worcester combi boiler 1 yr old under warranty.
Lounge
Front facing room with window, radiator, TV point, carpeted floor. Understairs cupboard.
Kitchen
Fitted wall and base units. Rolled edge worktops with sink unit inset. Integral electric cooker & electric hob, over head extractor. Spaces for washing machine and fridge freezer. Window. Door to the side into car pool. Vinyl floor.
Dining Room
Folding door leading from lounge through to the dining room. Carpeted floor. Radiator. Sliding patio door into the conservatory.
Conservatory
Glassed on 3 sides with windows and patio door leading to garden. Radiator and electric heater. Carpeted.
First Floor
Landing
Loft access, radiator, window, airing cupboard.
Bedroom 1
Double to rear with radiator & window and built in wardrobe with sliding doors
Bedroom 2
Double to the front with window & radiator and built in wardrobe and sliding doors.
Bedroom 3 / Study
Single room/ study to the front with above the stairs storage cupboard. Radiator. Window
Bathroom
Bath with shower overhead, wash basin and WC, window, radiator. Vinyl floor,
Outside
Carpool
A 32 ft x 9ft area perfect for any car enthusiast. Side gate access to the back garden.
Garage & workshop
This large garage and workshop to the rear runs the length of the garden & has plentiful electrical socket & lighting.
Driveway
Parking to the front of the property
Notice
Please note we have not tested any apparatus, fixtures, fittings, or services. Interested parties must undertake their own investigation into the working order of these items. All measurements are approximate and photographs provided for guidance only.
Property Location
Marketed by Savill Andrews Limited
Disclaimer Property descriptions and related information displayed on this page are marketing materials provided by Savill Andrews Limited. estateagents365.uk does not warrant or accept any responsibility for the accuracy or completeness of the property descriptions or related information provided here and they do not constitute property particulars. Please contact Savill Andrews Limited for full details and further information.


