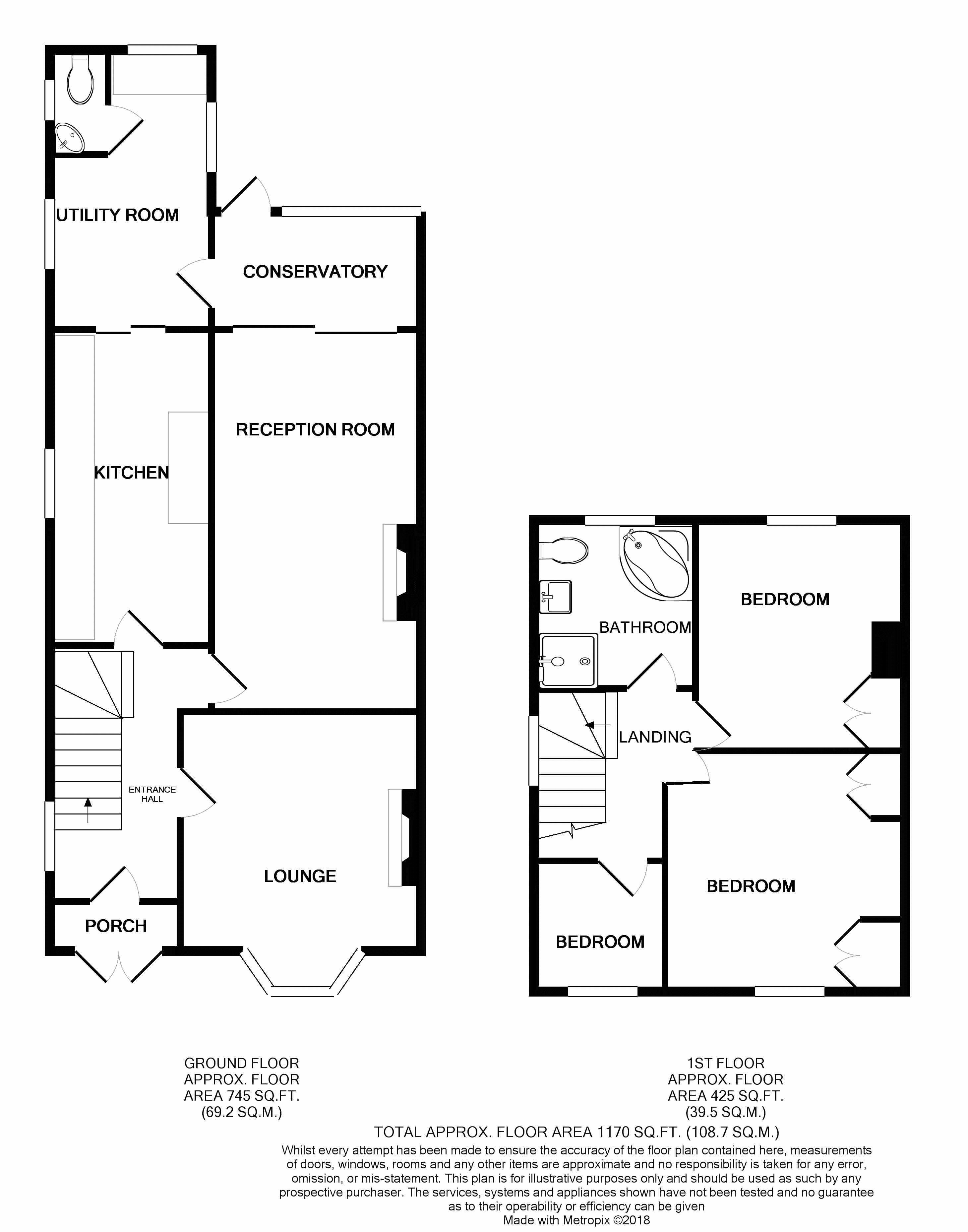Semi-detached house for sale in Chard TA20, 3 Bedroom
Quick Summary
- Property Type:
- Semi-detached house
- Status:
- For sale
- Price
- £ 210,000
- Beds:
- 3
- Baths:
- 1
- Recepts:
- 3
- County
- Somerset
- Town
- Chard
- Outcode
- TA20
- Location
- Furnham Road, Chard TA20
- Marketed By:
- Paul Fenton Estate Agents
- Posted
- 2018-10-28
- TA20 Rating:
- More Info?
- Please contact Paul Fenton Estate Agents on 01460 312959 or Request Details
Property Description
An Extended Three bedroom Semi Detached Family Home now in need of Modernisation throughout offered to the market with No Onward Chain. Accommodation comprises of Entrance Porch, Entrance Hallway, Two Reception Rooms, Garden Room, Fitted Kitchen, Utility Room and Downstairs W.C. Three Bedrooms and Bathroom to the First Floor, Driveway to the front of the property leading to a Large Garage with Workshop and a good size Enclosed Rear Garden.
Entrance Porch
Double doors and further door to:
Entrance Hallway
Radiator, window to the side aspect and stairs rising to first floor.
Lounge (11' 11'' x 11' 11'' (3.62m x 3.62m))
Gas fireplace, radiator and bay window to the front aspect.
Reception Room (18' 10'' x 10' 3'' (5.75m x 3.13m))
Fireplace, radiator and sliding doors to:
Garden Room (10' 10'' x 5' 9'' (3.30m x 1.76m))
Windows and doors leading to garden and utility room.
Kitchen (15' 9'' x 7' 11'' (4.80m x 2.42m))
Fitted with a range of units and adjoining work top preparation surface and inset one and a half bowl sink and drainer with mixer tap over complemented by tiled splash backs. Fitted oven and hob with cooker hood over. Window to side aspect and sliding doors to:
Utility Room (13' 10'' x 7' 0'' (4.21m x 2.13m) L shaped room Maximum Measurements)
Triple aspect windows, spaces for appliances, wall mounted gas central heating boiler, work top surface with sink.
W.C
Low level W.C, wash hand basin and window.
First Floor Landing
Window to the side aspect, radiator and loft access.
Master Bedroom (11' 9'' x 10' 8'' (3.59m x 3.25m))
Window to the front aspect, fitted wardrobes, radiator and sink with storage under.
Bedroom Two (11' 5'' x 10' 3'' (3.47m x 3.13m) Maximum Measurements)
Window to the rear aspect, built in storage cupboard and radiator.
Bedroom Three (6' 6'' x 6' 6'' (1.97m x 1.97m))
Window to the front aspect and radiator.
Family Bathroom
Benefiting of a four piece suite comprising of a corner bath, shower cubicle, low level W.C and pedestal wash hand basin. Window to the rear aspect.
Outside
Large driveway to the front of the property providing off street parking for several vehicles with further driveway leading to the garage. The good size rear garden is mainly laid to lawn with a hardstanding also leading to the garage/workshop. Gate giving vehicular access to the rear of the garden.
Garage (21' 7'' x 11' 5'' (6.58m x 3.47m))
With up and over door, light and power. Door to:
Workshop (11' 5'' x 7' 3'' (3.47m x 2.22m))
With window and door to garden.
Property Location
Marketed by Paul Fenton Estate Agents
Disclaimer Property descriptions and related information displayed on this page are marketing materials provided by Paul Fenton Estate Agents. estateagents365.uk does not warrant or accept any responsibility for the accuracy or completeness of the property descriptions or related information provided here and they do not constitute property particulars. Please contact Paul Fenton Estate Agents for full details and further information.


