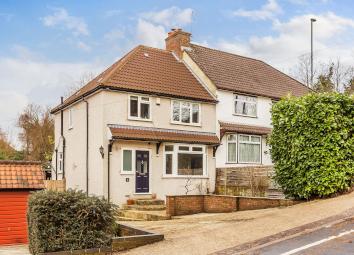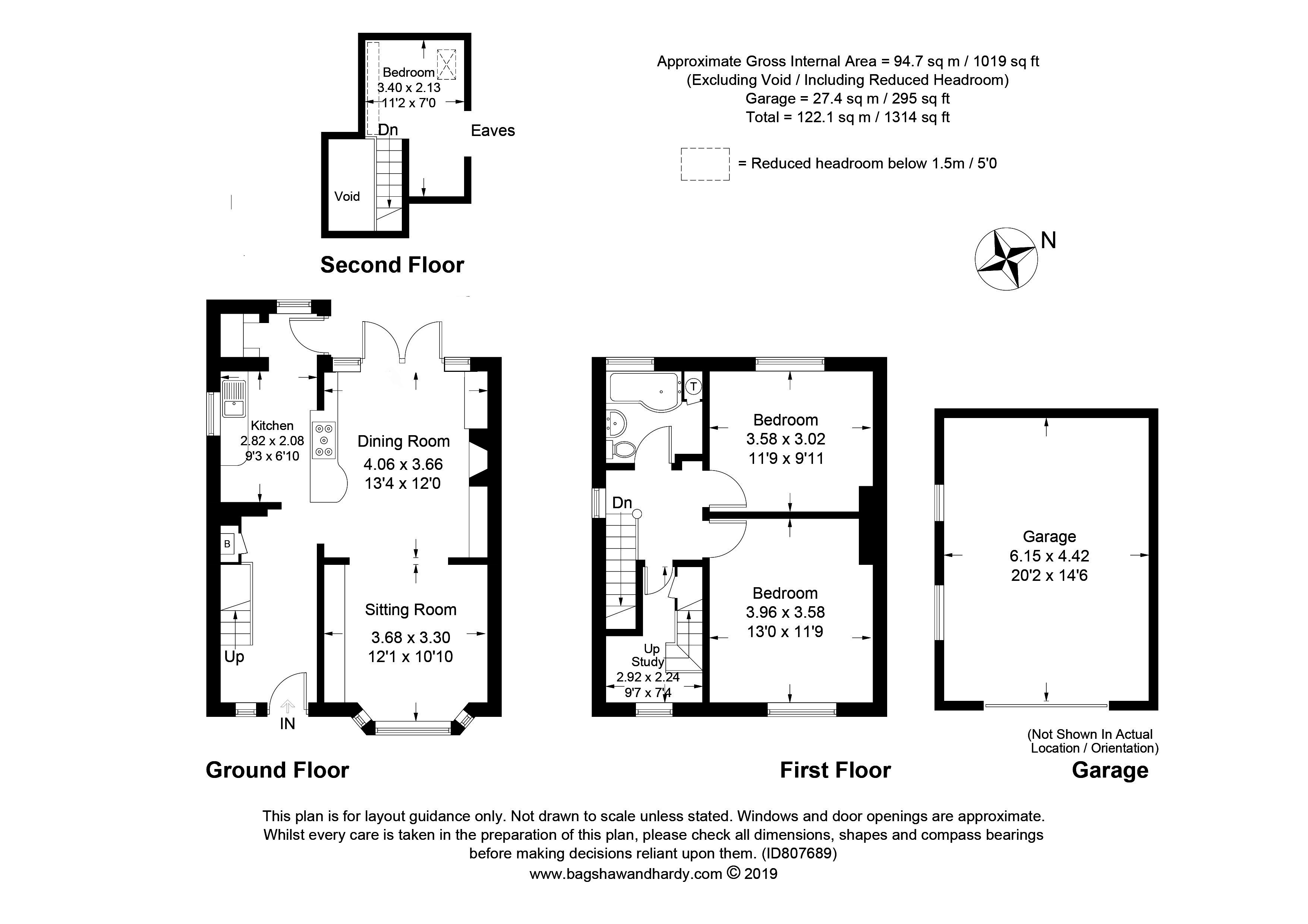Semi-detached house for sale in Caterham CR3, 3 Bedroom
Quick Summary
- Property Type:
- Semi-detached house
- Status:
- For sale
- Price
- £ 475,000
- Beds:
- 3
- Baths:
- 1
- Recepts:
- 1
- County
- Surrey
- Town
- Caterham
- Outcode
- CR3
- Location
- Markfield Road, Caterham CR3
- Marketed By:
- Platform Property
- Posted
- 2024-05-03
- CR3 Rating:
- More Info?
- Please contact Platform Property on 01732 658646 or Request Details
Property Description
Overview A substantial three bedroom semi detached home located in a sought after location in Caterham close to St. Johns Primary school. The property has been tastefully decorated throughout with an open plan living space on the ground floor and three bedrooms and a family bathroom on the first floor. To the front of the property there is a private driveway for 3/4 vehicles and side access. The rear garden has three lawn area and patio, covered seating area with fire pit and a large storage shed / Workshop with power and lighting. In our opinion the property has huge scope to potentially extend further to the left of the house and possibly the rear stpp. Call us now for more information, we are *Open 8am - 8pm 7 Days a Week*
situation The property is situated in Markfield Road, Caterham.
* Caterham train station provide regular service to central London, perfect for the city commuter
* The motorway network can be accessed nearby at junction six (approx. 7 minutes' drive away)
* There are a variety of local bus routes on the doorstep.
* Gatwick Airport is less than 30 minutes away.
* Opposite St. Johns School C of E Primary School.
Caterham high street offers local amenities such as banks, a post office, a range of independent shops and a choice of pubs and restaurants. No need to worry about last minute shopping as there is a local Waitrose and a number of other supermarkets.
Entrance hall A composite glazed frosted front door leads into a good sized hallway which opens into the kitchen and dining room. There is also a triple glazed window to the front allowing natural light. There is a radiator and useful under stairs storage space with shelving and a panel which encloses the boiler. There are also stairs to the first floor and landing.
Dining room 13' 4" x 12' 0" (4.06m x 3.66m) The dining room has an engineered dark wood flooring and is open plan to the kitchen and divided by a breakfast bar. The dining room is large enough to house a large family dining table and chair set. There is a feature open fireplace with a log burner installed and separate shelving unit and triple glazed French doors leading into the garden. This room is also open plan to the sitting room.
Sitting room 12' 1" x 10' 10" (3.68m x 3.3m) The sitting room is a comfortable size and has a triple glazed bay window to the front, engineered dark wood flooring, a radiator and built in shelving and storage including space for TV.
Kitchen 9' 3" x 6' 10" (2.82m x 2.08m) The kitchen is modern in design and is open plan to the dining room. There is a range of eye and base level wooden units, a stone work top which has an inset stainless steel sink unit with a mixer tap, the work top extends to divide the kitchen and dining room, and is curved in design. There is a 5 burner gas oven and an extractor over and to the sides are additional units, space for a dishwasher and a fridge freezer. There is an attractive tiled floor, a triple glazed window to the side and a triple glazed door leading into the garden.
Utility area The utility area has shelving and space for a washing machine and potentially a tumble dryer above. There is a triple glazed window and door leading into the rear garden.
First floor
landing The landing has access to all bedrooms and the family bathroom and a window to the side.
Bedroom one 13' 0" x 11' 9" (3.96m x 3.58m) A double bedroom with exposed wooden floor boards, a triple glazed window to the front and a radiator.
Bedroom two 11' 9" x 9' 11" (3.58m x 3.02m) Another double bedroom with a triple glazed window over looking the rear garden, carpeted flooring and a radiator.
Family bathroom A modern white bathroom suite with a panel enclosed bath with mixer taps and shower attachment, wall mounted electric shower, pedestal and wash hand basin with mixer taps, a low level W/C, storage units, a triple glazed frosted window, a heated towel rail, tiled walls and wood effect linoleum flooring.
Bedroom three 9' 7" x 7' 4" (2.92m x 2.24m) A single bedroom with exposed wooden flooring, a triple glazed window to the front, an under stairs storage cupboard, and a children's staircase leading to the loft room/playroom.
Loft room / playroom A useful playroom, storage space or office space built into the loft with stairs leading down into the thrid bedroom, There is a Velux window and doors leading into a deep attic storage space
outside To the front there is a private driveway which can park 3/4 cars and a path leading to the front door. There is access through to the rear garden via double gates and an area of lawn with mixed shrub borders. The rear garden has three raised lawn areas with a water feature dividing the two top tiers. There is a covered seating area to the rear with fire pit and a large storage shed/workshop with double doors. There is also a patio area directly from the dining room doors. In addition there is security lighting to the rear, sides and front.
Workshop/ storage room 20' 2" x 14' 6" (6.15m x 4.42m) To the rear there is a storage room or workshop which has an up an over door, power and lighting.
Services Council Tax Band E, Mains Services.
Consumer protection from unfair trading regulations 2008 Platform Property (the agent) has not tested any apparatus, equipment, fixtures and fittings or services and therefore cannot verify that they are in working order or fit for the purpose. A buyer is advised to obtain verification from their solicitor or surveyor. References to the tenure of a property are based on information supplied by the seller. Platform Property has not had sight of the title documents. Items shown in photographs are not included unless specifically mentioned within the sales particulars. They may however be available by separate negotiation, please ask us at Platform Property. We kindly ask that all buyers check the availability of any property of ours and make an appointment to view with one of our team before embarking on any journey to see a property.
Property Location
Marketed by Platform Property
Disclaimer Property descriptions and related information displayed on this page are marketing materials provided by Platform Property. estateagents365.uk does not warrant or accept any responsibility for the accuracy or completeness of the property descriptions or related information provided here and they do not constitute property particulars. Please contact Platform Property for full details and further information.


