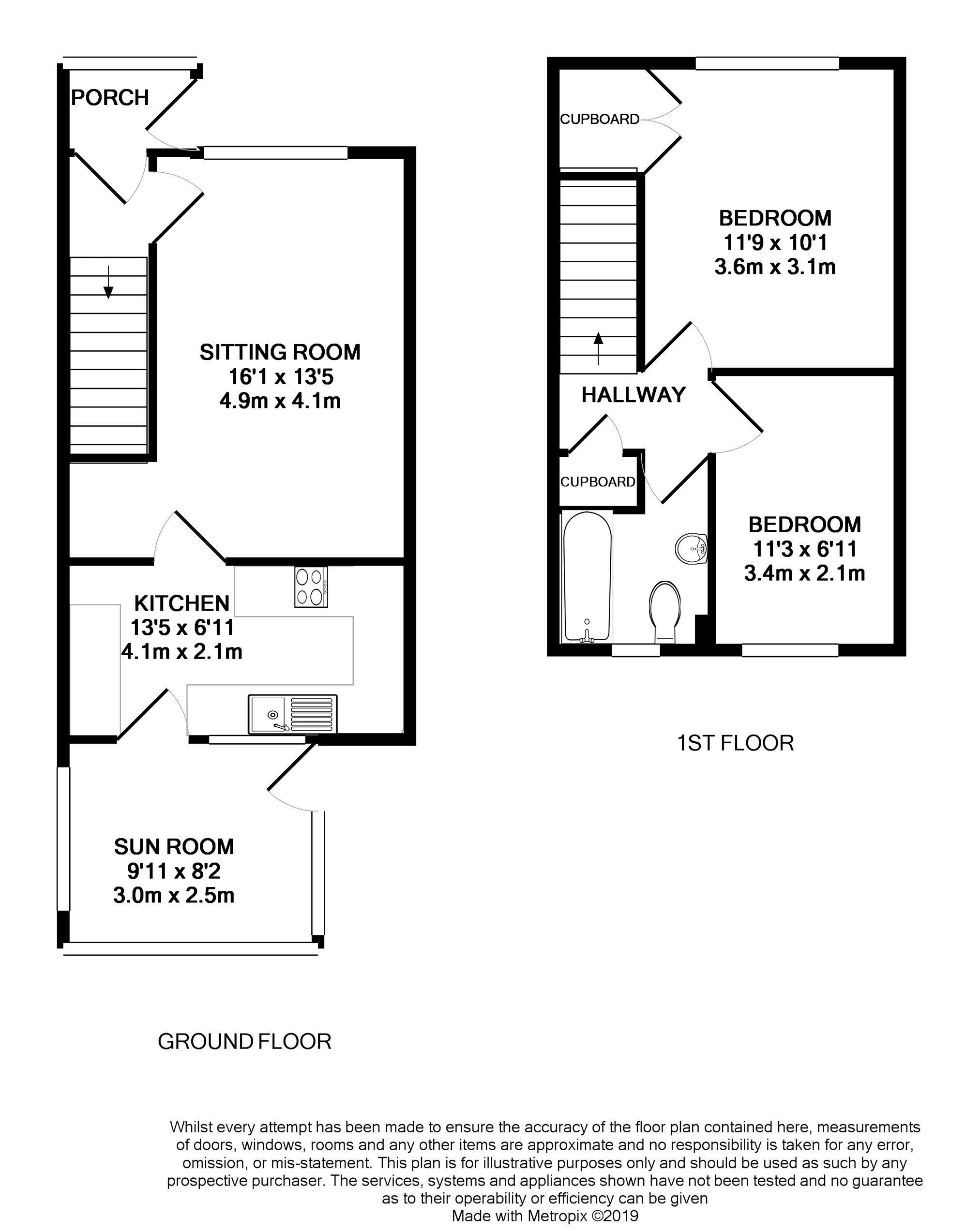Semi-detached house for sale in Castle Cary BA7, 2 Bedroom
Quick Summary
- Property Type:
- Semi-detached house
- Status:
- For sale
- Price
- £ 195,000
- Beds:
- 2
- Baths:
- 1
- Recepts:
- 1
- County
- Somerset
- Town
- Castle Cary
- Outcode
- BA7
- Location
- Churchfield Drive, Castle Cary BA7
- Marketed By:
- Purplebricks, Head Office
- Posted
- 2024-05-09
- BA7 Rating:
- More Info?
- Please contact Purplebricks, Head Office on 024 7511 8874 or Request Details
Property Description
A 2 double bedroom semi detached modern home on a large corner plot, in the well laid out development with good access to road links and the centre of Castle Cary.
The property is presented in good order with accommodation comprising: Porch, living/dining room, kitchen, sun room, two double bedrooms and bathroom. There is a garage in a block nearby, off road parking and a large garden with potential to extend (stp). The property benefits from a very open aspect.
Porch
Part glazed door leads to the porch, providing additional storage. Window to front. UPVC door to living room.
Living / Dining Room
16'1 x 13'5
A very sociable open plan living/dining room with uPVC window to front aspect. Stairs to first floor.
Kitchen
13'5 x 6'11
The kitchen has been fitted with a range of base and wall units with a roll edge work surface over. Built in 4 ring gas hob and integrated electric oven. Space for fridge freezer and washing machine. Window to rear. Door to conservatory.
Conservatory
9'11 x 8'2
A great space which can be used as a dining area, utility area or play room. Windows to all sides and door to garden.
Landing
Doors to all first floor rooms. Airing cupboard. Loft access.
Bedroom One
11'9 x 10'1
A front aspect uPVC window gives pleasant views. Deep wardrobe.
Bedroom Two
11'3 x 6'11
A further bedroom which will accommodate a double bed. UPVC window to rear.
Bathroom
The bathroom has been fitted with a white suite comprising: A panel enclosed bath with electric shower over and fully tiled around. Low level W.C. Pedestal basin. UPVC obscure glazed window to rear.
Garage En Bloc
16'5 x 8'9
Located a short distance from the property the garage has an up and over door and parking space in front.
Front Garden
There is off road parking with potential to create further parking if required. The remainder is laid to lawn. Gate to rear garden.
Rear Garden
Being set on a corner plot the fully enclosed garden is larger than expected. Laid mainly to lawn with a paved patio area. There is further potential to create secure parking if required.
Property Location
Marketed by Purplebricks, Head Office
Disclaimer Property descriptions and related information displayed on this page are marketing materials provided by Purplebricks, Head Office. estateagents365.uk does not warrant or accept any responsibility for the accuracy or completeness of the property descriptions or related information provided here and they do not constitute property particulars. Please contact Purplebricks, Head Office for full details and further information.


