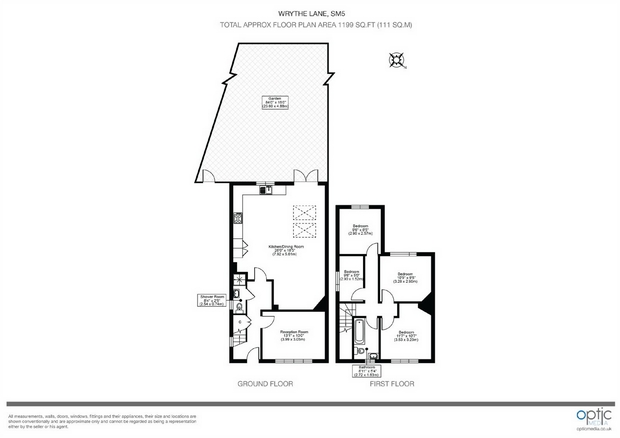Semi-detached house for sale in Carshalton SM5, 4 Bedroom
Quick Summary
- Property Type:
- Semi-detached house
- Status:
- For sale
- Price
- £ 575,000
- Beds:
- 4
- County
- London
- Town
- Carshalton
- Outcode
- SM5
- Location
- 1 Wrythe Lane, Carshalton, Surrey SM5
- Marketed By:
- Silverman Black Group
- Posted
- 2018-11-08
- SM5 Rating:
- More Info?
- Please contact Silverman Black Group on 020 3641 4011 or Request Details
Property Description
Silverman Black is delighted to offer this outstanding refurbished and extended four bedroom semi-detached family home, located only about a five minute walk away from Carshalton br station. Taken back to the bare brickwork, the house has been almost completely rebuilt inside and out, with a large two storey rear extension. The accommodation incorporates, a good size entrance hall, a parlour lounge, ground floor cloak/shower room and an enormous open plan kitchen/dining/living space with bi-fold doors opening to an 80 ft west-facing rear garden - whilst upstairs there are four good sized bedrooms, a brand new family bathroom and a large loft which affords some potential for further extension, if required (stpp). Outside, the front garden has been completely block paved to provide off street parking for 3-4 vehicles, whilst the rear garden has been prepared for the new owners to landscape it, but incorporates a beautiful old motor car, which would appear to date from the 1920's, as a feature! Literally, pretty much everything in the house is new and unused - although the developer has retained some or the original leaded light "Crittal" windows to the front - retaining some of the more period charm of the original house. Viewing is strongly recommended - so call today to book your appointment.Silverman Black is delighted to offer this outstanding refurbished and extended four bedroom semi-detached family home, located only about a five minute walk away from Carshalton br station. Taken back to the bare brickwork, the house has been almost completely rebuilt inside and out, with a large two storey rear extension. The accommodation incorporates, a good size entrance hall, a parlour lounge, ground floor cloak/shower room and an enormous open plan kitchen/dining/living space with bi-fold doors opening to an 80 ft west-facing rear garden - whilst upstairs there are four good sized bedrooms, a brand new family bathroom and a large loft which affords some potential for further extension, if required (stpp). Outside, the front garden has been completely block paved to provide off street parking for 3-4 vehicles, whilst the rear garden has been prepared for the new owners to landscape it, but incorporates a beautiful old motor car, which would appear to date from the 1920's, as a feature! Literally, pretty much everything in the house is new and unused - although the developer has retained some or the original leaded light "Crittal" windows to the front - retaining some of the more period charm of the original house. Viewing is strongly recommended - so call today to book your appointment.
Property Location
Marketed by Silverman Black Group
Disclaimer Property descriptions and related information displayed on this page are marketing materials provided by Silverman Black Group. estateagents365.uk does not warrant or accept any responsibility for the accuracy or completeness of the property descriptions or related information provided here and they do not constitute property particulars. Please contact Silverman Black Group for full details and further information.


