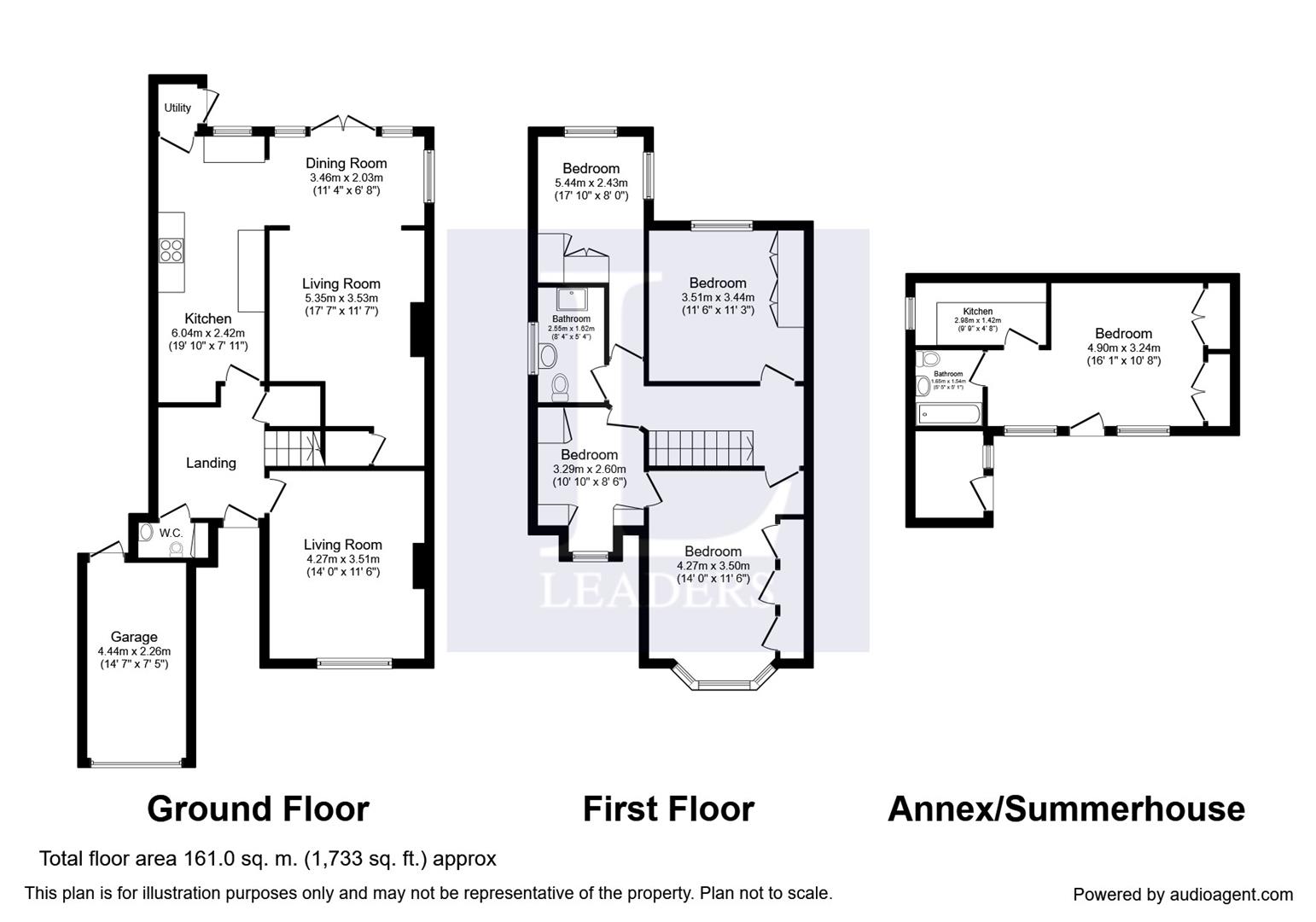Semi-detached house for sale in Carshalton SM5, 4 Bedroom
Quick Summary
- Property Type:
- Semi-detached house
- Status:
- For sale
- Price
- £ 630,000
- Beds:
- 4
- Baths:
- 1
- Recepts:
- 1
- County
- London
- Town
- Carshalton
- Outcode
- SM5
- Location
- Ruskin Road, Carshalton SM5
- Marketed By:
- Leaders - Sutton Sales
- Posted
- 2018-12-02
- SM5 Rating:
- More Info?
- Please contact Leaders - Sutton Sales on 020 3641 5501 or Request Details
Property Description
Leaders Sutton are proud to introduce you to this absolutely wonderful four bedroom semi-detached house on Ruskin Road, SM5.
Space and storage is not a problem here at all. On the ground floor you have a cloakroom, two spacious and bright reception rooms both with fireplaces, as spacious fully kitted and modern kitchen with utility room and access to the rear garden.
Upstairs you have a choice of four bedrooms all with built-in wardrobes. The bathroom is bright and spacious, just perfect for relaxing after a long day. You also have access to a loft.
In the rear garden there is an added bonus of a fully fitted Summer House / Annex - complete with kitchen, bathroom and bedroom.
Other benefits include, driveway two cars, garage, close to transport links, schools and being sold chain free.
Exterior
Pathway to front door, driveway
Hallway
Storage cupboard, cloakroom, staircase to first floor landing
Front Reception (4.27 x 3.51 (14'0" x 11'6"))
Double glazed window, power points, TV point, feature fireplace
Living Room (5.35 x 3.53 (17'6" x 11'6"))
Double glazed window, power points, feature fireplace
Dining Room (3.46 x 2.03 (11'4" x 6'7"))
Double glazed window, power points, access to rear garden
Kitchen (6.04 x 2.42 (19'9" x 7'11" ))
Double glazed window, power points, fully fitted kitchen with appliances, plumbing for washing machine, utility room
First Floor Landing
Access to loft
Master Bedroom (4.27 x 3.50 (14'0" x 11'5"))
Double glazed window, power points, built-in wardrobes
Bedroom Two (3.51 x 3.44 (11'6" x 11'3"))
Double glazed window, power points, built-in wardrobes
Bedroom Three (5.44 x 2.43 (17'10" x 7'11"))
Double glazed window, power points, built-in wardrobes
Bedroom Four (3.29 x 2.60 (10'9" x 8'6"))
Double glazed window, power points, built-in wardrobes
Bathroom (2.55 x 1.62 (8'4" x 5'3"))
Double glazed window, bath with shower attachment, WC, wash hand basin, towel rail
Annex/Summer House
Access from garden
Bedroom (4.90 x 3.24 (16'0" x 10'7"))
Double glazed window, power points, built-in wardrobes
Kitchen (2.98 x 1.42 (9'9" x 4'7"))
Double glazed window, power points, fully fitted kitchen with appliances, plumbing for washing machine
Bathroom (1.65 x 1.54 (5'4" x 5'0"))
Double glazed window, bath with shower attachment, WC, wash hand basin, towel rail
External Storage Cupboard
Storage
Rear Garden
Mainly laid to lawn, patio
Garage (4.44 x 2.26 (14'6" x 7'4"))
Single, access from front and rear
Property Location
Marketed by Leaders - Sutton Sales
Disclaimer Property descriptions and related information displayed on this page are marketing materials provided by Leaders - Sutton Sales. estateagents365.uk does not warrant or accept any responsibility for the accuracy or completeness of the property descriptions or related information provided here and they do not constitute property particulars. Please contact Leaders - Sutton Sales for full details and further information.


