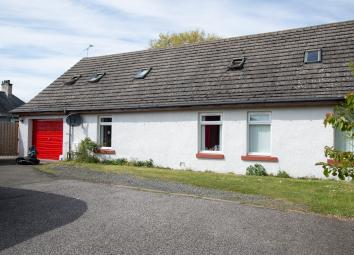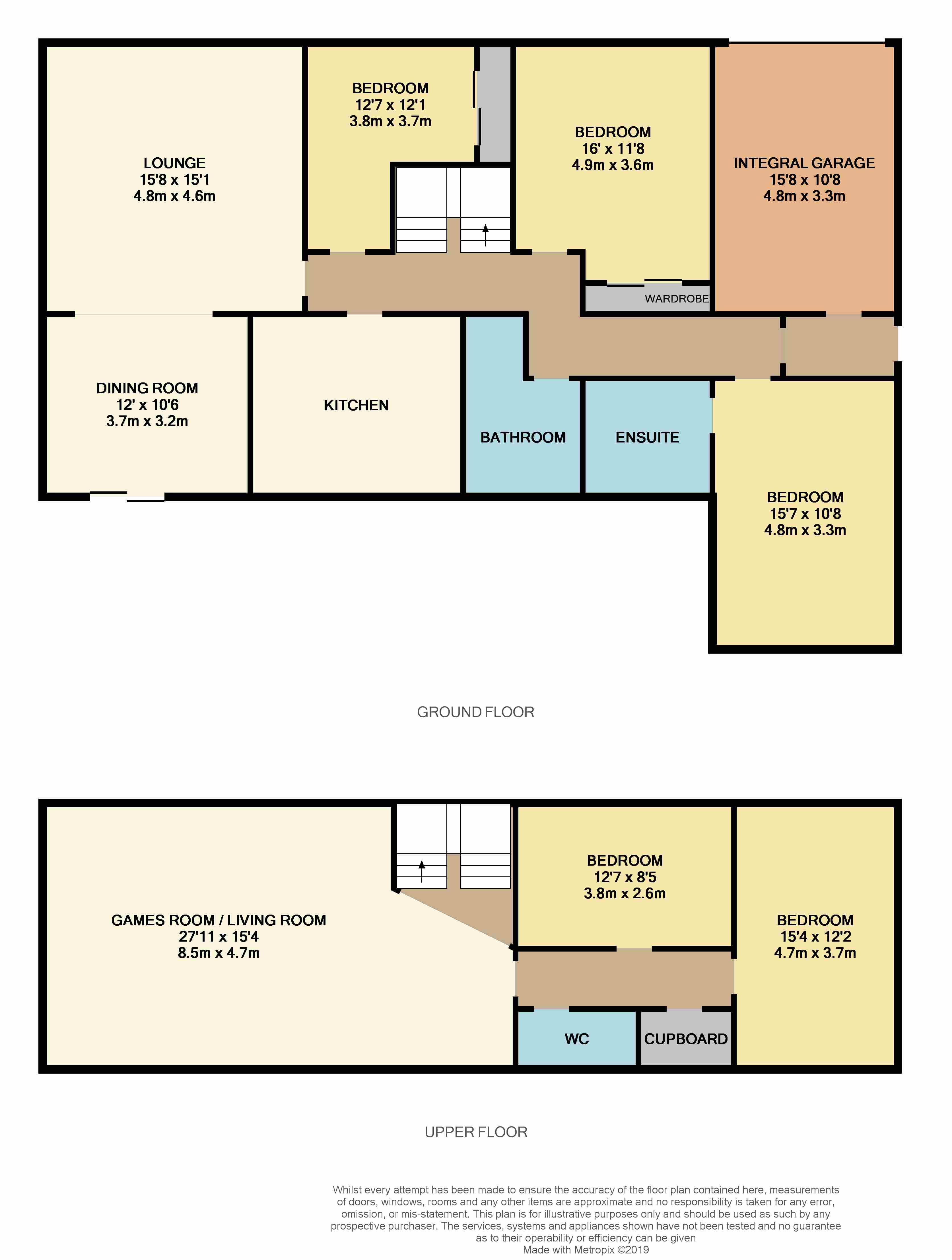Semi-detached house for sale in Carnoustie DD7, 5 Bedroom
Quick Summary
- Property Type:
- Semi-detached house
- Status:
- For sale
- Price
- £ 255,000
- Beds:
- 5
- Baths:
- 2
- Recepts:
- 3
- County
- Angus
- Town
- Carnoustie
- Outcode
- DD7
- Location
- Dundee Street, Carnoustie, ., Angus DD7
- Marketed By:
- Martin & Co Dundee
- Posted
- 2019-05-18
- DD7 Rating:
- More Info?
- Please contact Martin & Co Dundee on 01382 935961 or Request Details
Property Description
Property summary This is an unique opportunity to purchase an exceptionally spacious family home set in the very heart of the seaside town of Carnoustie and offering extremely versatile accommodation over two levels.
The property has been well maintained throughout and has many exceptional features including an open plan living arrangement which incorporates a large bright lounge, dining room and attractively fitted kitchen on the lower level and exceptional family/games room upstairs. There are five well proportioned bedrooms, the master with en-suite facility and attractive washrooms. A gated driveway leads to the single garage which incorporates a utility area with storage, double glazing and gas central heating are beneficial and the central heating boiler has been recently replaced.
Garden grounds to the rear are extensive, attractively presented and may offer potential for a building plot, subject to planning conditions.
Carnoustie, set on the North East Coast, is a lovely small town with extensive beach frontage, a variety of shopping, restaurants and hostelries and leisure amenities. There are primary and secondary schools available, good transport links including a train station and the area is set within easy reach of the A90 dual carriageway, allowing easy access both North and South.
Early viewing of this property is essential to fully appreciate its potential
entrance vestibule and hall Providing access to all accommodation and with stairs to the upper level accommodation. Adjoining door to the garage which incorporates utility and storage facilities.
Lounge A comfortable, very spacious room situated to the front of the property and brightly lit by double window formation. Feature fireplace includes electric fire. This room incorporates storage area and attractive lighting. Open plan to the dining room.
Dining room Set to the rear and allowing access to the garden grounds through double patio doors. Ceramic tiled floor.
Open plan to the kitchen.
Kitchen Most attractively fitted with a range of natural wood cabinets which have complementary worktop surfaces and tiled splash back areas above. Window overlooks gardens to the rear.
Master bedroom On the lower level and set to the rear of the property. Connecting door to en-suite.
En-suite Three piece suite includes inset basin. Corner shower cubicle has feature splash back tiling.
Bedroom 2 Situated to the front of the subjects and having large double wardrobe.
Bedroom 3 Also to the front of the property and with large double wardrobe.
Bathroom Four piece suite includes corner bath and corner shower cubicle with mains shower. Attractive wet wall finish and tiled floor.
Family/ games room An exceptionally spacious room on the upper level, currently utilised as a games room and offering versatile usage for the growing family. Four dormer windows allow natural light. Access to further bedroom accommodation.
Bedroom This spacious room has dormer window formation and is set to the front of the property.
Bedroom 5 Also to the front of the property. Having built in wardrobes providing good storage.
Cloakroom Two piece suite and again with storage feature.
Externally Double gated access leads to large driveway and the single garage facility. Screened/gated access into main garden area, opening into extensive grounds at the rear which are attractively laid out, mainly to lawn but with feature planting. Screened patio area immediately to the rear of the property. Nb: There may be opportunity for building plot potential, subject to planning.
Property Location
Marketed by Martin & Co Dundee
Disclaimer Property descriptions and related information displayed on this page are marketing materials provided by Martin & Co Dundee. estateagents365.uk does not warrant or accept any responsibility for the accuracy or completeness of the property descriptions or related information provided here and they do not constitute property particulars. Please contact Martin & Co Dundee for full details and further information.



