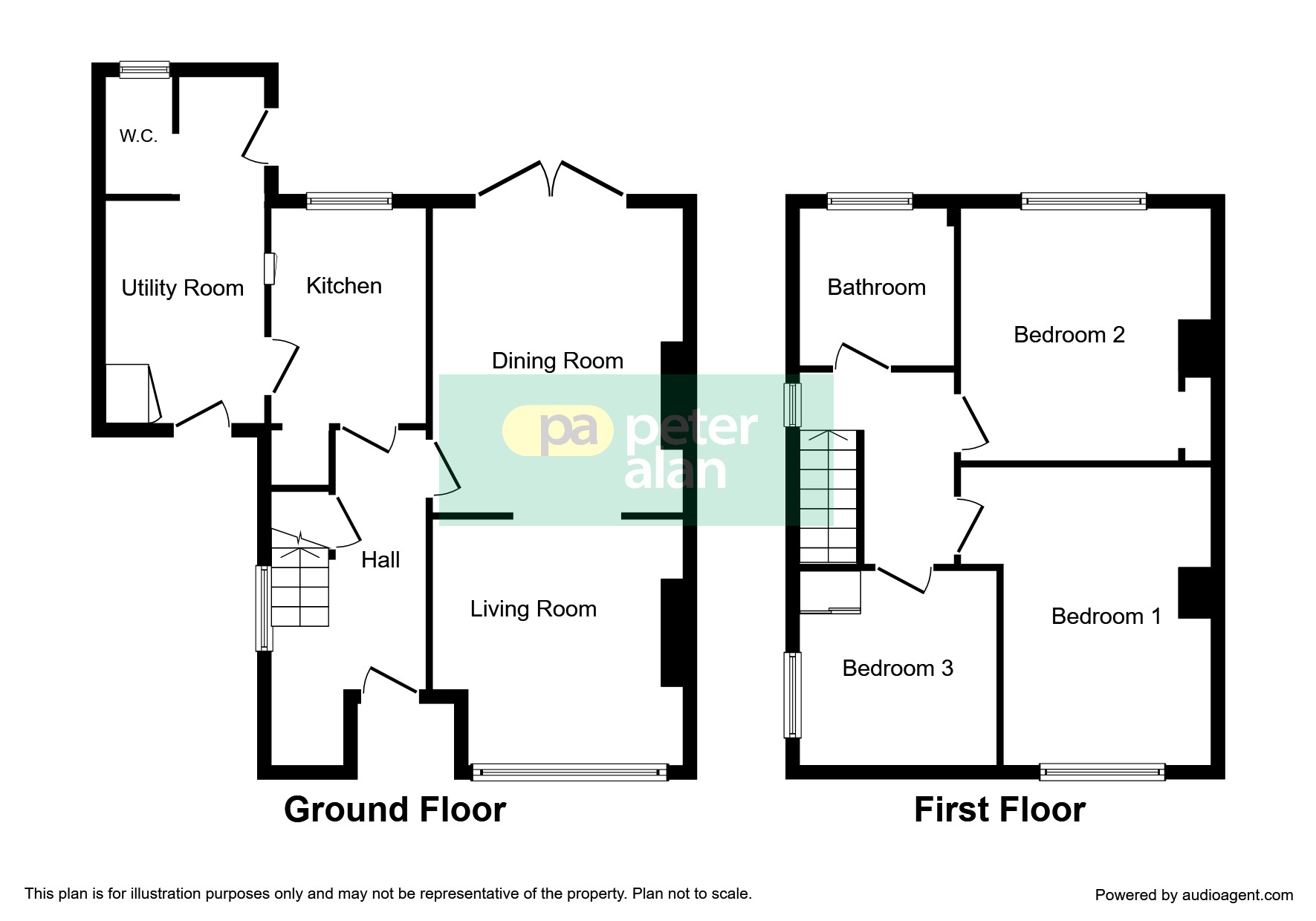Semi-detached house for sale in Cardiff CF3, 3 Bedroom
Quick Summary
- Property Type:
- Semi-detached house
- Status:
- For sale
- Price
- £ 180,000
- Beds:
- 3
- Baths:
- 1
- Recepts:
- 2
- County
- Cardiff
- Town
- Cardiff
- Outcode
- CF3
- Location
- Kewstoke Avenue, Llanrumney, Cardiff CF3
- Marketed By:
- Peter Alan - Rumney
- Posted
- 2024-04-18
- CF3 Rating:
- More Info?
- Please contact Peter Alan - Rumney on 029 2227 0040 or Request Details
Property Description
Summary
**popular location!** This well proportioned, three bedroom semi-detached home is situated in a popular spot at the top of Llanrumney within walking distance to local shops, public transport links, schools and Eastern Leisure Centre. Call today on !
Description
**popular location!** This well proportioned, three bedroom semi-detached home is situated in a popular spot at the top of Llanrumney within walking distance to local shops, public transport links, schools and Eastern Leisure Centre. The property enjoys a larger than average rear Garden with rear lane access, downstairs W.C and utility room and plenty of off road parking. Call today on !
Entrance
Enter the property into the Hallway comprising carpet flooring, radiator, window to the side aspect, stairs rising to the first floor landing, storage cupboard under the stairs, recess for storage of shoes and coats, doors to the Kitchen and Dining Area.
Lounge 9' 3" plus box bay x 11' 5" ( 2.82m plus box bay x 3.48m )
Carpet flooring, radiator, UPVC double glazed box bay window to the front aspect, open to the Dining Area.
Dining Area 13' 11" x 11' 6" ( 4.24m x 3.51m )
Laminate flooring, radiator, electric fire place, UPVC double glazed french doors to the rear garden.
Kitchen 9' 1" x 7' 1" ( 2.77m x 2.16m )
Tiled flooring, matching base and wall units, work surface area, sink and drainer, window to the rear aspect, integrated gas hob with electric oven, space for fridge/freezer and dishwasher, built in storage cupboard/pantry, door to the Utility.
Utility Room
Door to the front and rear of the property, storage cupboard housing combi boiler, ample storage space and space for washing machine and tumble dryer, door to the w/c.
Cloakroom
Laminate flooring, low level w.C, wash hand basin, window to the rear aspect.
First Floor Landing
Carpet flooring, window to the side aspect, doors to all first floor rooms.
Bedroom One 12' 11" x 11' 7" into door recess ( 3.94m x 3.53m into door recess )
Laminate flooring, radiator, UPVC double glazed window to the front aspect.
Bedroom Two 10' 6" x 11' 7" ( 3.20m x 3.53m )
Laminate flooring, radiator, UPVC double glazed window to the rear aspect, built in storage cupboard.
Bedroom Three 8' 11" x 8' 4" ( 2.72m x 2.54m )
Carpet flooring, radiator, UPVC double glazed window to the side aspect, built in storage cupboard.
Bathroom
Tiled flooring, chrome heated towel rail, part tiled walls, window to the rear aspect, low level w.C, wash hand basin, panel bath with overhead shower.
Outside
To the front of the property is a driveway providing off road parking.
To the rear of the property is a spacious Garden mainly laid to lawn, with large storage shed to the rear of the garden.
Property Location
Marketed by Peter Alan - Rumney
Disclaimer Property descriptions and related information displayed on this page are marketing materials provided by Peter Alan - Rumney. estateagents365.uk does not warrant or accept any responsibility for the accuracy or completeness of the property descriptions or related information provided here and they do not constitute property particulars. Please contact Peter Alan - Rumney for full details and further information.


