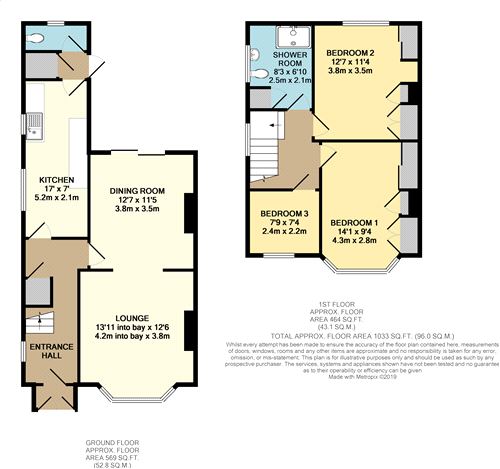Semi-detached house for sale in Cardiff CF14, 3 Bedroom
Quick Summary
- Property Type:
- Semi-detached house
- Status:
- For sale
- Price
- £ 375,000
- Beds:
- 3
- County
- Cardiff
- Town
- Cardiff
- Outcode
- CF14
- Location
- St Benedict Crescent, Heath, Cardiff CF14
- Marketed By:
- Kelvin Francis
- Posted
- 2024-05-31
- CF14 Rating:
- More Info?
- Please contact Kelvin Francis on 029 2262 9797 or Request Details
Property Description
A spacious, traditional bay fronted 1950’s semi-detached family residence, positioned in a favoured and tranquil tree lined Crescent, a short walk to the University Hospital, Heath Park Playing Fields and Birchgrove shopping centre. Large central hall, bay fronted lounge, dining room, patio doors, 17ft kitchen/breakfast room, stores and WC, 3 bedrooms, spacious shower room. One owner from new, in need of general modernisation. Gas central heating, mostly double glazed. Enclosed rear patio and lawn, deep and wide 63ft driveway, detached garage. EPC Rating: Expected
Ground Floor
Entrance Porch
uPVC porch doors with double glazed inserts to upper part, matching fanlight above, leading onto an entrance vestibule area, tiled flooring. Attractive shaped Pyracantha shrub surrounding porch area.
Hall
Approached by a fully glazed door with side screen, leading onto a deep central hallway with window to side, quarter turning staircase to first floor, useful storage cupboard under stairs recess, radiator.
Front Lounge
13' 11" (4.24m) into bay x 12' 6" (3.81m)
Overlooking the front garden and enjoying a pleasant vista to the tree lined avenue, radiator, attractive visual fire surround with tiled hearth and surround, ornate mantel, electric convection fire, opening to .
Dining Room
12' 7" (3.84m) x 11' 5" (3.48m)
Double glazed sliding patio doors leading onto the rear patio and garden, tiled fireplace and hearth, radiator.
Kitchen/Breakfast Room
17' 0" (5.18m) x 7' 0" (2.13m)
Of good proportions, two windows to side, stainless steel sink and drainer, range of base and eye level cupboards with round nosed worktop surfaces, ample space for breakfasting table, radiator, plumbed for washing machine, original high glazed tiling with border to half height.
Lobby
Timber panelled door with glazed insert to upper part, door to rear garden, walk-in store housing Worcester gas central heating boiler.
Cloakroom/WC
Low level WC, double radiator.
First Floor Landing
Approached by an easy rising quarter turning staircase with double glazed window to side, leading onto a central landing area, access to loft.
Bedroom 1
14' 1" (4.29m) into bay x 9' 4" (2.84m) excluding wardrobes
Overlooking the front garden and tree lined avenue, range of wardrobes to one side, radiator.
Bedroom 2
12' 7" (3.84m) x 11' 4" (3.45m)
Overlooking the rear garden, radiator, range of fitted wardrobes to one side with centre dressing table recess.
Bedroom 3
7' 9" (2.36m) x 7' 4" (2.24m)
Aspect to front, a good size third bedroom, radiator
Shower Room
8' 3" (2.51m) x 6' 10" (2.08m)
A spacious shower room comprising low level WC, pedestal wash hand basin, walk-in shower cubicle, assisted wall seat, Redring shower, radiator, ceramic wall tiling to wet areas, built out airing cupboard with shelf and radiator.
Special Note: There are polystyrene tiles to the ceiling which should be removed as this may be a hazard if there is a fire.
Front Garden
Attractive forecourt area inset with shrubs and plants, dwarf brick walling to pavement line with red brick driveway pillars, long 63ft driveway, of good width, leading to the detached rear garage.
Garage
Detached garage with up-and-over access door, timber casement window to the side and timber door to side garden
Rear Garden
Concrete patio area with paved pathway to far end, area of lawn with shrub borders. Timber gate to side drive.
Viewers Material Information
Prospective viewers should view the Cardiff Adopted Local Development Plan 2006-2026 (ldp) and employ their own Professionals to make enquiries with Cardiff County Council Planning Department () before making any transactional decision
Tenure: Freehold (Vendors Solicitor to confirm)
Council Tax Band: F (2019)
Property Location
Marketed by Kelvin Francis
Disclaimer Property descriptions and related information displayed on this page are marketing materials provided by Kelvin Francis. estateagents365.uk does not warrant or accept any responsibility for the accuracy or completeness of the property descriptions or related information provided here and they do not constitute property particulars. Please contact Kelvin Francis for full details and further information.


