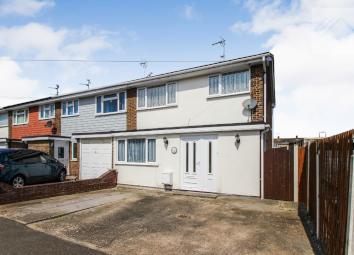Semi-detached house for sale in Canvey Island SS8, 3 Bedroom
Quick Summary
- Property Type:
- Semi-detached house
- Status:
- For sale
- Price
- £ 275,000
- Beds:
- 3
- Baths:
- 1
- Recepts:
- 2
- County
- Essex
- Town
- Canvey Island
- Outcode
- SS8
- Location
- Southwalters, Canvey Island SS8
- Marketed By:
- Stephen Lane
- Posted
- 2024-04-26
- SS8 Rating:
- More Info?
- Please contact Stephen Lane on 01268 810814 or Request Details
Property Description
Description
Accommodation comprises of three large bedrooms, a four piece family bathroom, lounge, kitchen and conservatory.
Lounge
24'01 x 11'00 > 8'07 - This impressive size lounge spans the whole length of the home, and, with a double glazed window to the front, as well as double glazed patio doors to the rear, it is a great size room for all the family to sit back at the end of a long day.
Kitchen
10'05 x 8'08 - A range of storage cupboards, both at base and wall levels, make up the majority of the kitchen and the double glazed window to the rear, add to the light and airy feel of this room. Plenty of work surfaces are provided with inset one and a half bowl sink unit. Door to Conservatory.
Dining Room
13'03 x 7'07 - Located at the front of the property with double glazed window to the front. The current owner has used this room as a fourth bedroom in the past.
Conservatory
14'03 x 7'06 - Double glazed to all three aspects with double glazed doors giving both a view and access to the rear garden.
Bathroom
9'01 x 8'00 - A four piece bathroom suite, tiled throughout.
Bedroom 1
11'08 x 11'03 - The biggest of the bedrooms is located at the back of the property with a view across the garden through double glazed windows.
Bedroom 2
12'02 x 9'00 - Located at the front of the property. Double glazed window.
Bedroom 3
12'01 x 7'02 - Located at the front of the property. Double glazed window with radiator under.
Property Location
Marketed by Stephen Lane
Disclaimer Property descriptions and related information displayed on this page are marketing materials provided by Stephen Lane. estateagents365.uk does not warrant or accept any responsibility for the accuracy or completeness of the property descriptions or related information provided here and they do not constitute property particulars. Please contact Stephen Lane for full details and further information.

