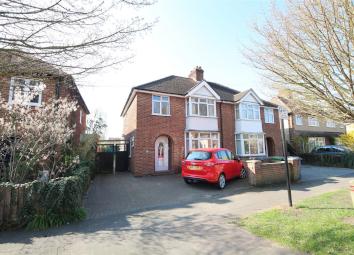Semi-detached house for sale in Cambridge CB1, 3 Bedroom
Quick Summary
- Property Type:
- Semi-detached house
- Status:
- For sale
- Price
- £ 575,000
- Beds:
- 3
- Baths:
- 1
- Recepts:
- 2
- County
- Cambridgeshire
- Town
- Cambridge
- Outcode
- CB1
- Location
- Greville Road, Cambridge CB1
- Marketed By:
- Bush
- Posted
- 2024-04-02
- CB1 Rating:
- More Info?
- Please contact Bush on 01223 784704 or Request Details
Property Description
A semi detached 1930s three bedroom family house situated in a highly regarded location just a short walk from the railway station and all the facilities Mill Road has to offer. Comprising entrance hall, cloakroom, dining room, sitting room, kitchen, first floor landing, three bedrooms, bathroom and a substantial south facing garden. The property benefits from detached garage, gas fired central heating, off street parking and double glazed windows.
Location
Greville Road is located off Coleridge Road in a popular location to the South of the City Centre between Mill Road and Cherry Hinton Road. The location allows convenient and easy access to local amenities and the favoured Romsey Town. The Romsey Town area has a unique atmosphere and offers many facilities including a wide range of retail shops and services, a number of parks and schooling for most ages. At the bottom of Greville Road is a covered foot bridge which runs directly to the mainline railway station.
Ground Floor
UPVC double glazed front door leading to:
Entrance Hall
With stairs to first floor, storage cupboard and radiator.
Cloakroom
With low level W.C and radiator.
Dining Room (3.81m x 4.04m (12'6" x 13'3"))
Bay window with double glazed units to front and radiator.
Sitting Room (5.66m x 3.48m (18'7" x 11'5"))
With double glazed patio doors to rear garden, gas fired back boiler serving domestic hot water and central heating system, television point, wall lights and radiator.
Kitchen (4.70m x 2.31m (15'5" x 7'7"))
Comprising a single sink unit with cupboards below, in addition to a range of wall and base units, plumbing for washing machine, space for tumble drier, gas cooker point, tiled walls, double glazed door to rear garden.
First Floor Landing
With access to loft space, built in cupboard housing hot water tank and radiator.
Bedroom One (4.11m x 2.95m (13'6" x 9'8"))
With a range of fitted wardrobes, double glazed bay window to front and radiator.
Bedroom Two (3.58m x 3.53m (11'9" x 11'7"))
With double glazed window to rear, television point and radiator.
Bedroom Three (2.44m x 2.34m (8" x 7'8"))
With double glazed window to front and radiator.
Bathroom
A three piece suite comprising a panelled bath, low level W.C, hand wash basin, tiled walls and double glazed window to rear.
Outside
Outside to the front of the property is a block paved driveway providing off street parking, a driveway to the left hand side of the house via timber gates also allowing access to the bottom of the garden where there is a detached garage measuring 17" x 10". The remaining rear garden has a timber decking adjacent to the house, timber fencing and is laid to lawn.
Additional Information
Tenure - Freehold
Postcode - CB1 3QJ
Council tax - D
Services - All mains services are believed to be connected to the property
fixtures & fittings - Unless specifically mentioned in these particulars all fixtures and fittings are expressly excluded from the sale
Viewings - Strictly through the vendors selling agents
Property Location
Marketed by Bush
Disclaimer Property descriptions and related information displayed on this page are marketing materials provided by Bush. estateagents365.uk does not warrant or accept any responsibility for the accuracy or completeness of the property descriptions or related information provided here and they do not constitute property particulars. Please contact Bush for full details and further information.

