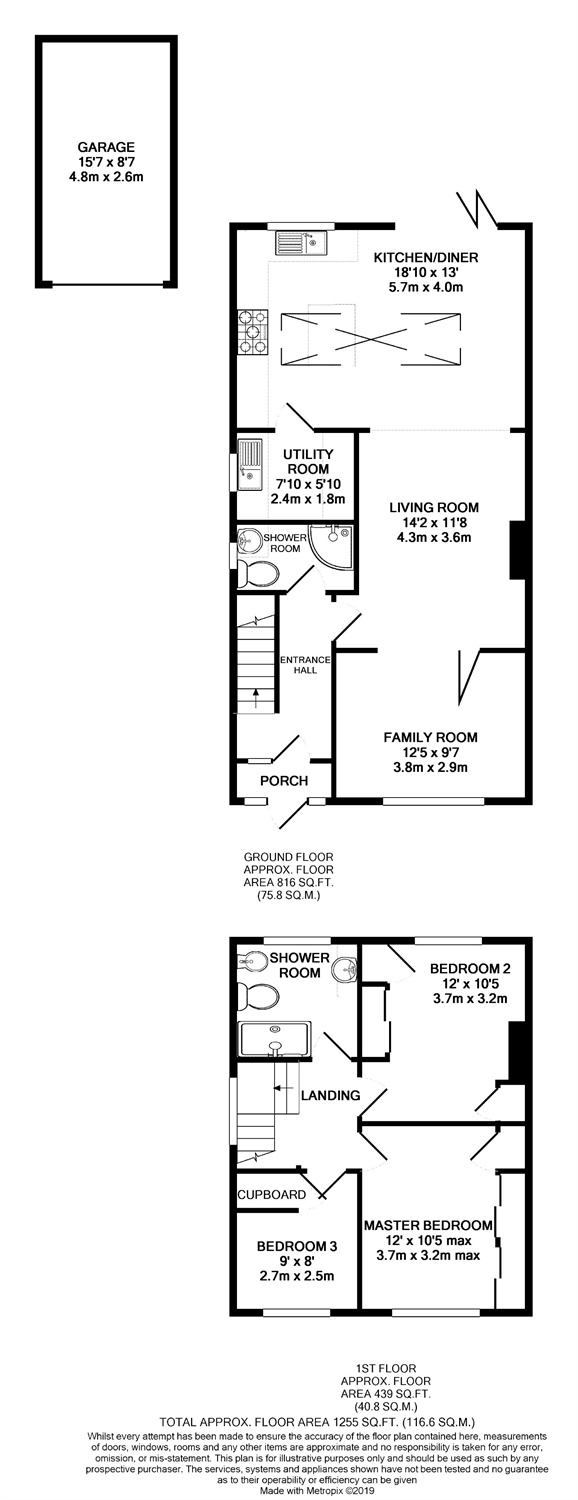Semi-detached house for sale in Camberley GU16, 3 Bedroom
Quick Summary
- Property Type:
- Semi-detached house
- Status:
- For sale
- Price
- £ 420,000
- Beds:
- 3
- County
- Surrey
- Town
- Camberley
- Outcode
- GU16
- Location
- Worsley Road, Frimley, Camberley, Surrey GU16
- Marketed By:
- Luff & Wilkin Property
- Posted
- 2024-05-19
- GU16 Rating:
- More Info?
- Please contact Luff & Wilkin Property on 01252 207082 or Request Details
Property Description
Key features:
- Ground Floor Extension
- Open Plan Kitchen
- Family Room
- Shower/Cloakroom
- Garage
- Tomlinscote School Catchment
An extended and much improved three bedroom semi detached house situated on this popular development within a short distance of Frimley High Street shops, Frimley Park Hospital and much favoured school catchments, whilst also providing easy access to junction 4 of the M3 motorway. Accommodation comprises open plan kitchen/living space with roof lantern and bi-folding doors, separate utility room, family room and a refitted shower/cloakroom to the ground floor with three bedrooms and family bathroom to the first floor. Externally the property benefits from driveway parking and garage.
Entrance Porch
uPVC door, wood effect laminate flooring, hardwood door to:
Entrance Hall
Stairs to first floor landing with cupboard under. Wood effect laminate flooring, door to:
Living Room
Wood effect laminate flooring, fully glazed bi-folding doors to:
Family Room
Front aspect window. Wood effect laminate flooring.
Kitchen/Dining Room
Lantern roof light, rear aspect window and bi-folding doors to rear garden. Single bowl and drainer sink unit with cupboard under. Further range of matching eye and base level units with a central island unit. Five ring gas hob with extractor over, built in double oven and dishwasher with space for fridge/freezer. Wood effect laminate flooring. Door to:
Utility Room
Side aspect window. Stainless steel single bowl and drainer sink unit with cupboard under. Further range of matching eye and base level units with rolled edge work surfaces and tiled splash back, tiled floor. Space and plumbing for washing machine, wall mounted gas fired boiler for heating and hot water.
Shower/Cloakroom
Side aspect window. Corner shower cubicle with rain drench head. Low level w.C. Vanity unit wash hand basin, fully tiled surrounds and chrome heated towel rail.
First Floor
Landing
Side aspect window. Access to loft N.B. ( not inspected by agent ) Doors to all rooms.
Bedroom One
Front aspect window. Range of fitted wardrobes with mirror fronted sliding doors.
Bedroom Two
Rear aspect window. Range of fitted wardrobes. Airing cupboard.
Bedroom Three
Front aspect window. Built in storage cupboard.
Shower Room
Rear aspect window. Vanity unit wash hand basin, shower cubicle, low level w.C. Bidet, fully tiled surrounds, heated towel rail.
Outside
Front Garden
Of a low maintenance nature with paved patio and mature hedging. Block paved driveway continuing the full length of the property with gated access to:
Garage
Up and over door. Power and light.
Rear Garden
Block paving running across the rear of the property with steps leading to a further block paved area with the remainder being laid mainly to lawn.
Property Location
Marketed by Luff & Wilkin Property
Disclaimer Property descriptions and related information displayed on this page are marketing materials provided by Luff & Wilkin Property. estateagents365.uk does not warrant or accept any responsibility for the accuracy or completeness of the property descriptions or related information provided here and they do not constitute property particulars. Please contact Luff & Wilkin Property for full details and further information.


