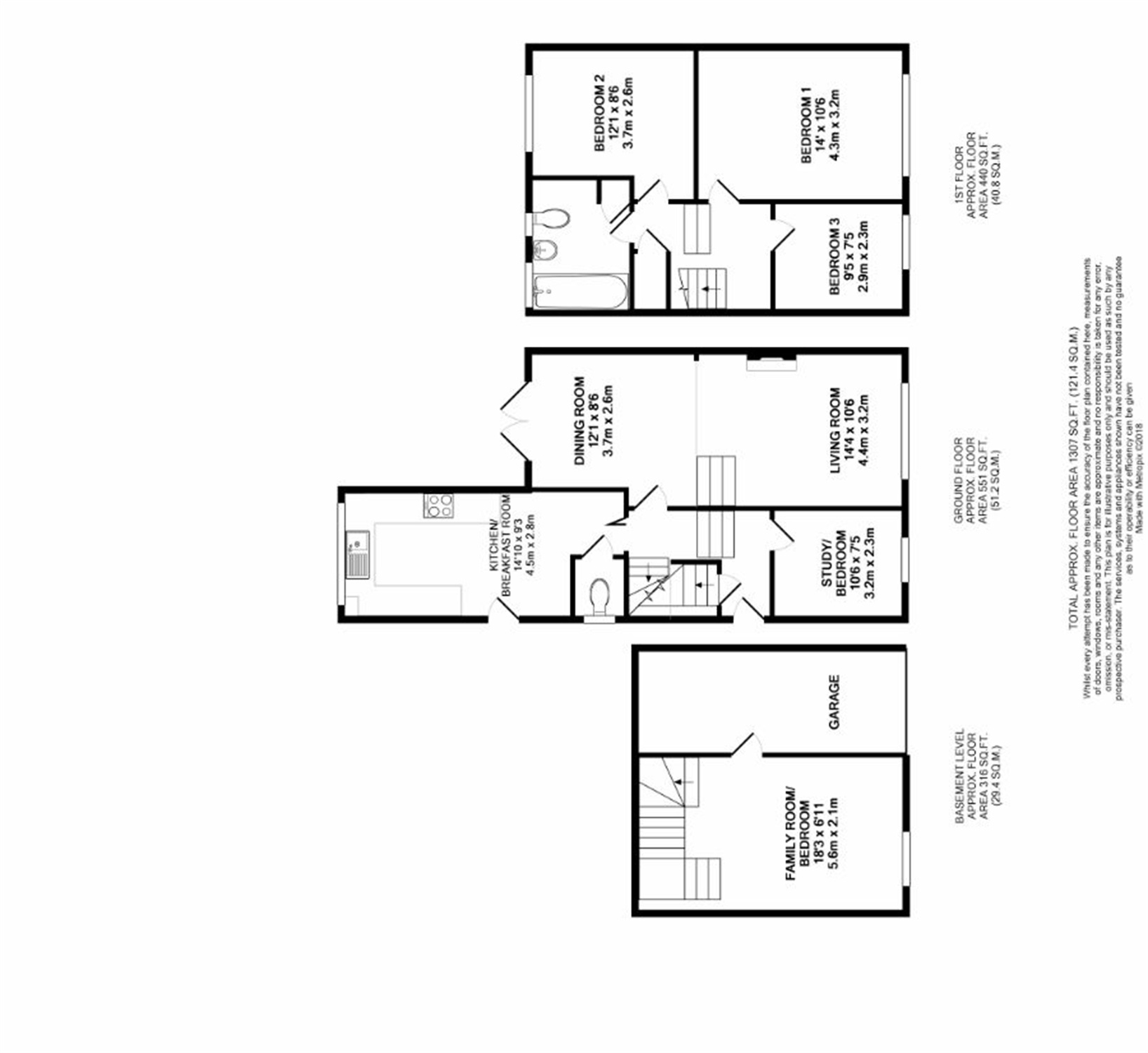Semi-detached house for sale in Camberley GU16, 3 Bedroom
Quick Summary
- Property Type:
- Semi-detached house
- Status:
- For sale
- Price
- £ 425,000
- Beds:
- 3
- County
- Surrey
- Town
- Camberley
- Outcode
- GU16
- Location
- Connop Way, Frimley, Camberley, Surrey GU16
- Marketed By:
- Luff & Wilkin Property
- Posted
- 2024-05-09
- GU16 Rating:
- More Info?
- Please contact Luff & Wilkin Property on 01252 207082 or Request Details
Property Description
Key features:
- Three Bedrooms
- Three Reception Rooms
- Kitchen
- Bathroom & Cloakroom
- Rear Garden
- Garage & Driveway Parking
A refurbished semi-detached townhouse with flexible accommodation currently offering three bedrooms and three reception rooms with views extending towards the Surrey Hills. Situated in a cul-de-sac within half a mile of Tomlinscote school and a mile of Frimley Park Hospital, whilst offering access to Camberley and junction 4 of the M3 motorway. Accommodation comprises of an open plan, split level Living/Dining room, Office, Kitchen, cloakroom to the ground floor, two double bedrooms, a single bedroom and a family bathroom to the first floor. The basement offers a additional room with access to the integral garage. Externally the property benefits from driveway parking for two vehicles and a rear garden.
Entrance Hall
Oak wood & ceramic tiled flooring,
Study/Bedroom 4
10'6 x 7'5 (3.20m x 2.25m) Front aspect window, oak flooring
Dining Room
12'1 x 8'6 (3.65m x 2.60m) Rear aspect French doors to garden, Oak wood flooring, steps down to:
Living Room
14'4 x 9'3 (4.37m x 2.82m) Front aspect window, feature decorative fireplace
Kitchen
14'10 x 9'3 (4.52m x 2.82m) Rear aspect window, side aspect door to garden, one and a half bowl sink with cupboard under. Further matching range of wall and base units with wood work surface, integrated 4 ring electric hob with splashback and extractor hood, built-in high level double oven, built-in dishwasher, built-in washing machine, space for fridge/freezer. Tiled flooring with underfloor heating.
Cloakroom
Side aspect window, wash hand basin, low level w.C., tiled floors and walls, wall mounted gas fired boiler for heating and hot water.
Landing
Side aspect window, Oak wood flooring, door to Airing cupboard, doors to all rooms.
Bedroom One
14'0 x 10'6 (4.30m x 3.18m) Front aspect window, Oak wood flooring,
Bedroom Two
12'1 x 8'6 (3.69m x 2.60m) Rear aspect window, Oak wood flooring.
Bedroom Three
9'5 x 7'5 (2.85m x 2.22m) Front aspect window, Oak wood flooring.
Bathroom
Rear aspect window, Three piece suite comprising shower bath with digital, shower and bath filler, low-level w.C., wash hand basin, tiled walls & floor, door to airing cupboard.
Basement Room
18,3 x 6.11 (5.57m x 2.11m)Front aspect window, door to under stairs cupboard, door to:
Garage
Up and over door to the front, power and light.
Rear Garden
Paved patio with steps to lawn and with mature flower and shrub beds. Timber storage shed, power sockets and water tap.
Property Location
Marketed by Luff & Wilkin Property
Disclaimer Property descriptions and related information displayed on this page are marketing materials provided by Luff & Wilkin Property. estateagents365.uk does not warrant or accept any responsibility for the accuracy or completeness of the property descriptions or related information provided here and they do not constitute property particulars. Please contact Luff & Wilkin Property for full details and further information.


