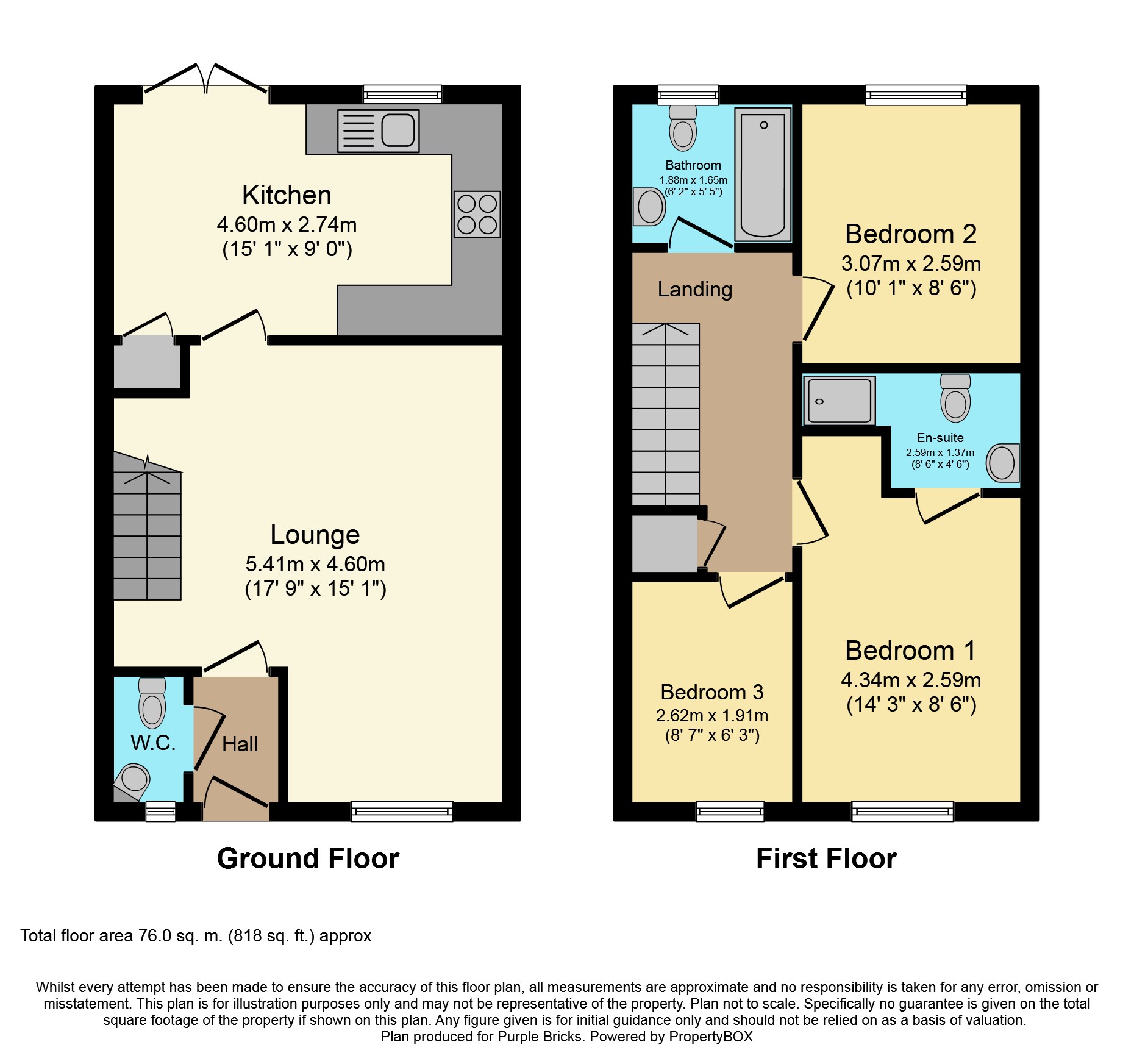Semi-detached house for sale in Caldicot NP26, 3 Bedroom
Quick Summary
- Property Type:
- Semi-detached house
- Status:
- For sale
- Price
- £ 230,000
- Beds:
- 3
- Baths:
- 1
- Recepts:
- 1
- County
- Monmouthshire
- Town
- Caldicot
- Outcode
- NP26
- Location
- Monument Close, Caldicot NP26
- Marketed By:
- Purplebricks, Head Office
- Posted
- 2024-04-01
- NP26 Rating:
- More Info?
- Please contact Purplebricks, Head Office on 0121 721 9601 or Request Details
Property Description
A beautifully presented semi detached family home set in this highly regarded modern development in the popular village of Portskewett. The property is also conveniently located to all local amenities and communication links leading to Cardiff, Bristol and London. Te extremely well presented accommodation comprises an entrance hall with W.C, generous lounge, fitted kitchen/dining room, three bedrooms, re-fitted bathroom, en-suite to master bedroom, UPVc double glazing, gas central heating, enclosed rear garden and a driveway providing ample off road parking. Viewing is essential to appreciate everything this modern family home has to offer.
Entrance Hallway
Front door with double glazed fan light, radiator, wooden laminate flooring, door to lounge and door to W.C.
W.C.
UPVc double glazed window to front, Low level W.C, pedestal wash hand basin, radiator, wooden laminate flooring.
Lounge
17'9" max x 15'1" max
UPVc double glazed window to front, staircase to first floor, two radiators, wooden laminate flooring, door to kitchen/ dining room.
Kitchen/Dining Room
15'1" x 9'
UPVc double glazed window and french doors to rear, range of wall and base units with preparation surface, stainless steel sink and drainer, built in electric oven and gas hob with cooker hood, plumbing for washing machine, space for fridge/freezer, radiator, built in under stairs storage, wall mounted gas boiler serving domestic hot water and central heating incorporated within a wall unit.
Landing
Access to attic, built in storage cupboard.
Master Bedroom
14'3"max x 8'6"
UPVc double glazed window to front, radiator, door to en-suite.
En-Suite
Fitted with a shower enclosure, low level W.C, pedestal wash hand basin, radiator.
Bedroom Two
10'1" x 8'6"
UPVc double glazed window to rear, radiator.
Bedroom Three
8'7" x 6'3"
UPVc double glazed window to front, radiator.
Bathroom
UPVc double glazed window to rear, panelled bath with shower over and glass screen, low level W.C, pedestal wash hand basin, tiled walls and floor, heated chrome towel rail.
Outside
To the front of the property is a small frontage laid to chippings and a driveway to the side providing ample off road parking and gate to rear garden. The rear garden is enclosed and laid to lawn, paved patio and decked sitting area.
Property Location
Marketed by Purplebricks, Head Office
Disclaimer Property descriptions and related information displayed on this page are marketing materials provided by Purplebricks, Head Office. estateagents365.uk does not warrant or accept any responsibility for the accuracy or completeness of the property descriptions or related information provided here and they do not constitute property particulars. Please contact Purplebricks, Head Office for full details and further information.


