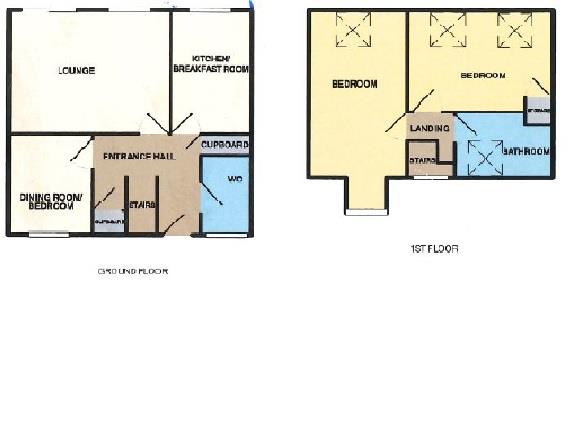Semi-detached house for sale in Caldicot NP26, 2 Bedroom
Quick Summary
- Property Type:
- Semi-detached house
- Status:
- For sale
- Price
- £ 224,950
- Beds:
- 2
- Baths:
- 1
- Recepts:
- 2
- County
- Monmouthshire
- Town
- Caldicot
- Outcode
- NP26
- Location
- 5 Arthurs Court, Portskewett, Chepstow NP26
- Marketed By:
- Moon and Co Estate Agents
- Posted
- 2018-11-10
- NP26 Rating:
- More Info?
- Please contact Moon and Co Estate Agents on 01291 639094 or Request Details
Property Description
The property comprises to the ground floor reception hall with doors off to contemporary style kitchen installed in 2017, dining room/bedroom 3, living room and ground floor cloakroom. To the first floor two double bedrooms and modern bathroom. Outside there is driveway parking to the side of the property for two vehicles plus landscaped gardens to the front and sunny and private gardens to the rear. The property itself is situated within this popular and sought after cul-de-sac. Portskewett itself is a sought after village benefiting from local store, hairdressers, public house, doctors surgery and chemist. The market towns of Caldicot and Chepstow are also close at hand with their attendant range of facilities. There are also good bus and rail links nearby as well as the A48, M48 and M4 motorway network bringing Newport, Cardiff and Bristol within easy commuting distance.
Ground Floor
Reception Hall
Approached via composite door with obscure double glazed inserts. Coving. Two useful storage cupboards. Wood effect flooring. Panelled radiator. Turned stairs to first floor landing. Doors off.
Ground Floor Cloakroom
Coving. White suite to include low level dual push button flush w.C. Corner wash hand basin with chrome mixer tap and tiled splashback. Panelled radiator. Obscure upvc double glazed window to front elevation.
Kitchen (3.18m x 2.06m (10'5" x 6'9"))
Coving. Fitted with a matching range of contemporary style base and eye level cashmere storage units. Single drainer stainless steel sink and mixer tap set into light grey oak effect work surfaces. Four ring electric touch control hob set into work surface with glass splash back, extractor and lighting over plus electric fan assisted oven. Integrated appliances include fridge with freezer compartment, slimline dishwasher and washing machine. Panelled radiator. Upvc double glazed window to rear elevation.
Dining Room/Bedroom 3 (2.74m x 2.46m (9'0" x 8'1"))
Coving. Wood effect flooring. Panelled radiator. Upvc double glazed window to front elevation.
Living Room (4.75m x 3.15m (15'7" x 10'4"))
Coving. Panelled radiator. Upvc double glazed window to rear elevation. Upvc double glazed sliding patio doors to rear.
First Floor Stairs And Landing
Obscure upvc double glazed window to front elevation. Coving. Doors off.
Bedroom 1 (5.18m maximum to window recess x 2.51m (17'0" maxi)
Coving and inset spotlighting. Panelled radiator. Double glazed window to front elevation. Double glazed velux window to rear.
Bedroom 2 (4.37m x 2.74m (14'4" x 9'0"))
Coving. Panelled radiator. Useful storage cupboard. Two double glazed velux roof windows to rear elevation.
Bathroom
Coving. Inset spotlighting. Shaver point. Modern white suite to include low level w.C. With dual push button flush. Wash hand basin set over vanity storage unit. Bath with glazed screen and thermostatic controlled shower over. Chrome towel radiator. Full tiling to walls. Double glazed velux roof window to front elevation.
Outside
To the side of the property parking for two vehicles.
Gardens
Landscaped gardens to the front, loose stone chipped for ease of maintenance. To the rear of the property generous garden with sun terrace, the remainder of the garden being laid to lawn. Well stocked beds and borders. Maturing shrubs, trees and bushes. There is also an outside tap. Garden shed to remain with stainless steel workbench. The rear gardens are of a sunny and private nature.
Property Location
Marketed by Moon and Co Estate Agents
Disclaimer Property descriptions and related information displayed on this page are marketing materials provided by Moon and Co Estate Agents. estateagents365.uk does not warrant or accept any responsibility for the accuracy or completeness of the property descriptions or related information provided here and they do not constitute property particulars. Please contact Moon and Co Estate Agents for full details and further information.


