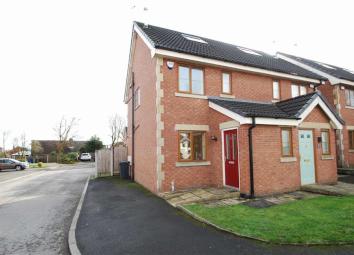Semi-detached house for sale in Bury BL8, 3 Bedroom
Quick Summary
- Property Type:
- Semi-detached house
- Status:
- For sale
- Price
- £ 169,950
- Beds:
- 3
- Baths:
- 2
- Recepts:
- 1
- County
- Greater Manchester
- Town
- Bury
- Outcode
- BL8
- Location
- Eagley Drive, Bury, Greater Manchester BL8
- Marketed By:
- Pearson Ferrier
- Posted
- 2019-01-27
- BL8 Rating:
- More Info?
- Please contact Pearson Ferrier on 0161 937 6513 or Request Details
Property Description
A modern three storey semi detached property in a very well regarded residential location within the area known locally as 'Seddons Farm'. The property is within easy reach of a number of well regarded primary schools and just around the corner from a handy parade of shops. Constructed in 2005 the property will provide many years of maintenance free living and the developers have been very careful to maximise the use of space to provide three bedroom accommodation. With combination gas fired central heating and honey oak upvc double glazing, the accommodation briefly comprises: Entrance hall, guest cloakroom/w.C., lounge with solid wooden flooring, dining kitchen with built in appliances, first floor landing, two bedrooms and three piece bathroom, second floor master bedroom with ensuite shower room. To the outside there are enclosed rear gardens with lawn and patio and to the front a small garden area with side parking space.
Entrance Hall
With guest cloakroom off and hardwood flooring. Access to first floor.
Guest Cloakroom
Two piece suite comprising: A low flush w.C., and wash hand basin. Tiled flooring and upvc double glazed window to the front.
Lounge (4.4m x 3m (14'5" x 9'10"))
Solid wood flooring, honey oak upvc double glazed window to the front.
Kitchen (4m x 2,3m (13'1" x 6'7"))
Range of modern fitted wall & base units with contrasting grey worktops and incorporating a 1 ½ bowl sink unit with tiled elevations and brushed stainless steel effect sockets. Built in appliances to include gas hob, electric oven and extractor unit, integrated dishwasher, fridge, freezer and washing machine. Tiled flooring, honey oak double glazed window to the rear and access onto the rear gardens via patio doors. Understairs storage.
First Floor Landing
Access to second floor.
Bedroom Two (4m x 2.8m (13'1" x 9'2"))
Two honey oak upvc double glazed windows to the rear.
Bedroom Three (2.6m x 2m (8'6" x 6'7"))
Honey oak upvc double glazed window to the front.
Bathroom
Three piece suite in white comprising: A low flush w.C., pedestal hand wash basin and panelled bath with shower attachment. Tiled floor and tiled walls. Honey oak upvc double glazed window to the side.
Second Floor Main Bedroom (4m x 2.6m (13'1" x 8'6"))
Spindled balustrade, skylight window with blind and very spacious fitted wardrobe. Access to...
Ensuite
Ensuite shower room comprising a three piece suite in white; low flush w.C., pedestal hand wash basin and shower cubicle with thermostatic shower. Skylight window, tiled flooring and half tiled walls.
Outside
The property has a small front garden, side parking area leading round to the rear garden which is fully fenced in with lawn and boarders.
Directions
From Bury town centre proceed onto Bolton Road. Continue for about 1 mile and turn right onto Colville Drive at the end turning right onto Newingham Drive. Turn first left onto Eagley Drive.
N.B. None of the services/appliances have been tested therefore we cannot verify as to their condition. All measurements are approximate.
You may download, store and use the material for your own personal use and research. You may not republish, retransmit, redistribute or otherwise make the material available to any party or make the same available on any website, online service or bulletin board of your own or of any other party or make the same available in hard copy or in any other media without the website owner's express prior written consent. The website owner's copyright must remain on all reproductions of material taken from this website.
Property Location
Marketed by Pearson Ferrier
Disclaimer Property descriptions and related information displayed on this page are marketing materials provided by Pearson Ferrier. estateagents365.uk does not warrant or accept any responsibility for the accuracy or completeness of the property descriptions or related information provided here and they do not constitute property particulars. Please contact Pearson Ferrier for full details and further information.

