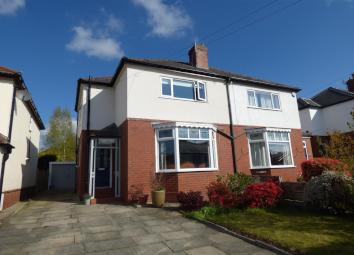Semi-detached house for sale in Bury BL0, 3 Bedroom
Quick Summary
- Property Type:
- Semi-detached house
- Status:
- For sale
- Price
- £ 285,000
- Beds:
- 3
- Baths:
- 1
- Recepts:
- 1
- County
- Greater Manchester
- Town
- Bury
- Outcode
- BL0
- Location
- Westgate Avenue, Ramsbottom, Bury BL0
- Marketed By:
- Weale and Hitchen
- Posted
- 2019-04-02
- BL0 Rating:
- More Info?
- Please contact Weale and Hitchen on 01204 911895 or Request Details
Property Description
An outstanding traditional three bedroom semi detached property occupying a lovely position just off Longsight Road in the heart of the much sought after residential area of Holcombe Brook, well placed for an excellent selection of local schools for all ages and within easy reach of major transport routes. The property has been extended and presented by its present owners to an exceptional and elegant standard and internal viewing is essential to appreciate the size and opulent finish of this superb family home.
Entrance Hall
Laminate flooring. Understairs cupboard housing Combi central heating boiler. Built in cupboard.
Lounge (4.57m x 4.52m into bay (15'0" x 14'10" into bay))
Laminate flooring. Picture rail. Designer radiator.
Additional Photograph
Open Plan Dining Kitchen (6.58m x 6.02m overall (21'7" x 19'9" overall))
Range of recently fitted, high gloss, wall and base units incorporating brushed steel, five burner, gas hob and Neff electric oven, Integral dishwasher. Inset stainless steel one and a half bowl sink unit. Complementary, contrasting worksurfaces. Designer Radiator. Plumbing for automatic washing machine. Stable door leading to rear garden. Velux window
First Floor
Landing with airing cupboard and loft access
Bedroom 1 (4.60m x 3.66m (15'1" x 12'0"))
Picture rail.
Additional Photograph
Bedroom 2 (3.51m x 3.00m (11'6" x 9'10"))
Stripped pine floor. Picture rail. Built in cupboard. Beautiful distant views over to Peel Tower.
Bedroom 3 (3.35m x 2.24m (11'0" x 7'4"))
Bathroom (2.54m x 1.45m (8'4" x 4'9"))
Three piece white suite comprising Roll Top Bath with mixer tap shower with Victorian drenching shower head, hand washbasin and low level w.C. Complementary part tiled walls
Outside
Garden to front with lawn and generously stocked borders. Generous sized driveway leading to detached garage. Private gardens to rear, mainly laid to lawn and stocked with an abundance of mature trees and shrubs. Paved patio area. Water tap and external electrical socket.
Rear Elevation
Views To Rear
Viewings
By Telephone Appointment with our office on
Property Location
Marketed by Weale and Hitchen
Disclaimer Property descriptions and related information displayed on this page are marketing materials provided by Weale and Hitchen. estateagents365.uk does not warrant or accept any responsibility for the accuracy or completeness of the property descriptions or related information provided here and they do not constitute property particulars. Please contact Weale and Hitchen for full details and further information.

