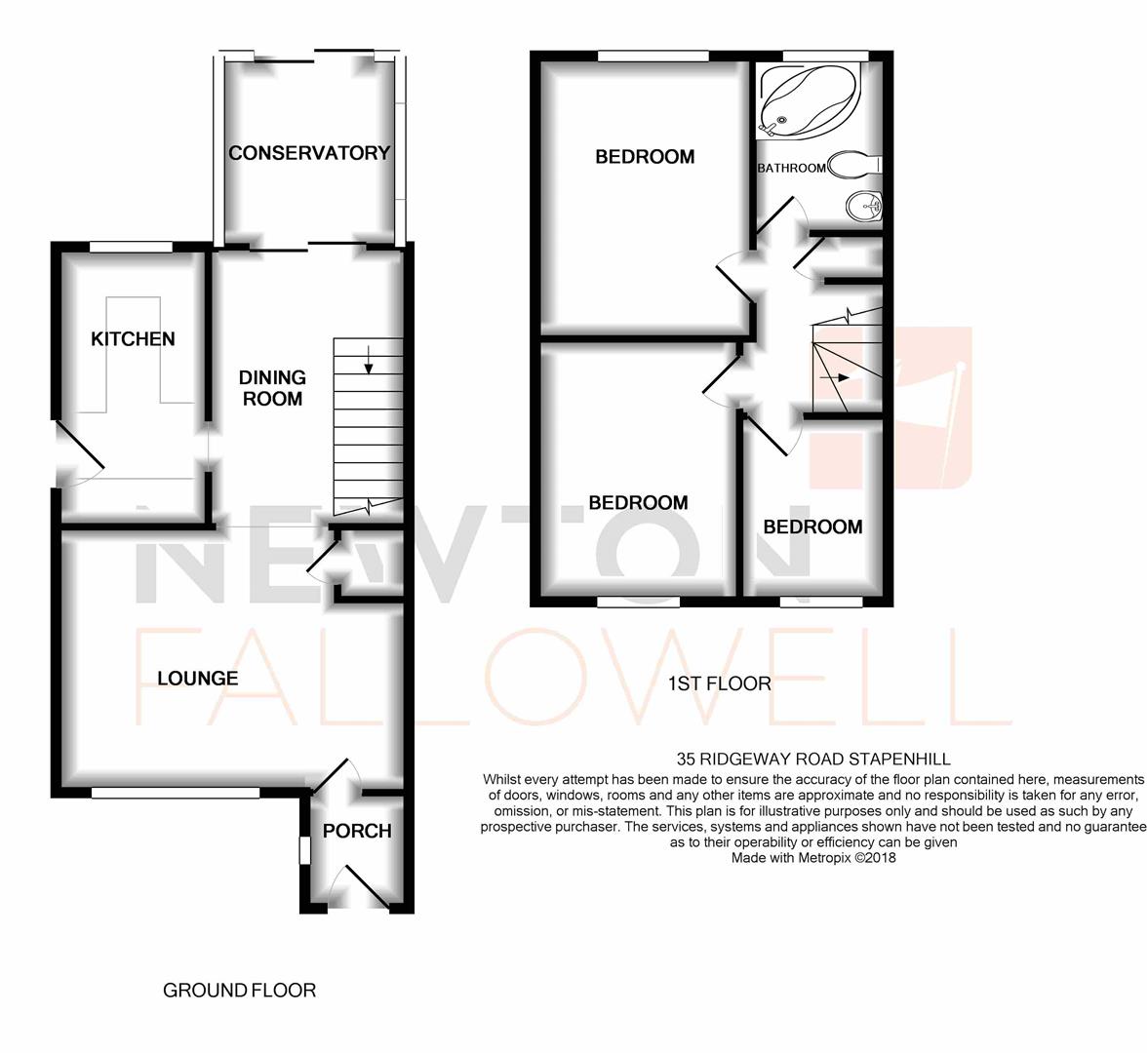Semi-detached house for sale in Burton-on-Trent DE15, 3 Bedroom
Quick Summary
- Property Type:
- Semi-detached house
- Status:
- For sale
- Price
- £ 125,000
- Beds:
- 3
- Baths:
- 1
- Recepts:
- 1
- County
- Staffordshire
- Town
- Burton-on-Trent
- Outcode
- DE15
- Location
- Ridgeway Road, Stapenhill, Burton-On-Trent DE15
- Marketed By:
- Newton Fallowell
- Posted
- 2024-04-22
- DE15 Rating:
- More Info?
- Please contact Newton Fallowell on 01283 499154 or Request Details
Property Description
*** Bargain Three Bedroomed Semi *** Newton Fallowell are pleased to be able to offer for sale this spacious three bedroomed modern semi detached home located in a popular and convenient location and a recommended internal inspection will reveal accommodation which in brief comprises: - entrance lobby, reception room opening into dining room and conservatory off, fitted kitchen, on the first floor a landing leads to three bedrooms and bathroom. Outside to the front is lawned fore garden, an adjacent shared driveway leads to a hard standing space and subsequently an enclosed rear garden.
Accommodation In Detail
Hardwood entrance door with bullseye glazed viewing light opening through into
Entrance Lobby
Having light oak effect laminate flooring, Upvc double glazed window to side elevation and fitted wall light point.
Reception Room (4.93m x 3.58m (16'2" x 11'9"))
Having feature pine fire surround with tiled backplate, Upvc double glazed window to front elevation, coving to ceiling and useful understairs store.
Dining Room (3.71m x 2.74m (12'2" x 9'))
Having oak effect laminate flooring, staircase rising to first floor, coving to ceiling and sliding double glazed patio doors opening into the
Conservatory (2.90m x 2.69m (9'6" x 8'10"))
Having double glazed top light, sliding double glazed patio doors opening out onto the rear garden, ceramic tiling to floor and tri-polycarbonate panelled roof.
Kitchen (3.73m x 2.08m (12'3" x 6'10"))
Having a good range of sage coloured base and eye level units with pine trim and complementary rolled edged working surfaces, four ring gas hob with electric oven under, stainless steel sink and draining unit, Upvc half obscure double glazed door to side elevation, Upvc double glazed window to rear and fitted Johnson Starkey warm air central heating boiler.
On The First Floor
Landing
Having access to loft space and airing cupboard incorporating lagged hot water cylinder.
Bedroom One (3.66m x 2.74m (12' x 9'))
Having Upvc double glazed window to front elevation.
Bedroom Two (3.10m x 3.71m (10'2" x 12'2"))
Having Upvc double glazed window to rear elevation and coving to ceiling.
Bedroom Three (2.13m x 2.59m (7' x 8'6"))
Having Upvc double glazed window to front elevation and coving to ceiling.
Bathroom
Having three piece white suite comprising panelled corner bath, pedestal corner wash hand basin, low level twin flush push button wc, obscure Upvc double glazed window to rear elevation, extensive tiling complement to walls and coving to ceiling.
Outside
To the front of the property is a mainly lawned fore garden, an adjacent shared driveway provides parking and subsequently leads to a mainly lawned rear garden enclosed by timber fencing.
Directional Note
From the Burton upon Trent town centre proceed over St Peters bridge and turn right at the traffic island into Main Street which then becomes Rosliston Road. An eventual left hand turning should be made into Hawthorn Crescent. Ridgeway Road will be found a turning on the right hand side
Services
All mains are believed to be connected.
Measurement
Note - the approximate room sizes are quoted in imperial. The metric equivalent is included in brackets.
Tenure
Freehold - with vacant possession upon completion. Newton Fallowell recommend that purchasers satisfy themselves as to the tenure of the property and we would recommend that they consult a legal representative such as a Solicitor appointed in their purchase.
Note
The services, systems and appliances listed in this specification have not been tested by Newton Fallowell and no guarantee as to their operating ability or their efficiency can be given.
Property Location
Marketed by Newton Fallowell
Disclaimer Property descriptions and related information displayed on this page are marketing materials provided by Newton Fallowell. estateagents365.uk does not warrant or accept any responsibility for the accuracy or completeness of the property descriptions or related information provided here and they do not constitute property particulars. Please contact Newton Fallowell for full details and further information.


