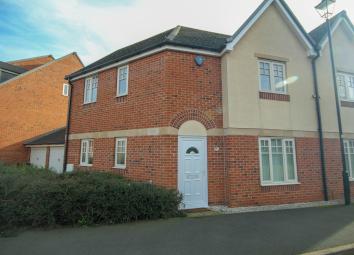Semi-detached house for sale in Burton-on-Trent DE14, 3 Bedroom
Quick Summary
- Property Type:
- Semi-detached house
- Status:
- For sale
- Price
- £ 150,000
- Beds:
- 3
- Baths:
- 1
- Recepts:
- 1
- County
- Staffordshire
- Town
- Burton-on-Trent
- Outcode
- DE14
- Location
- Caroline Court, Burton-On-Trent DE14
- Marketed By:
- AKS Residential
- Posted
- 2024-04-01
- DE14 Rating:
- More Info?
- Please contact AKS Residential on 01332 494393 or Request Details
Property Description
Investment only. No upward chain. Driveway and garage. South facing garden. Sold with A tenant in situ £695PCM.
This is a great sized three bedroom semi detached property just a short walk from Burton town centre which benefits from a south facing garden, driveway parking and a garage and has a great sized living accommodation. Ideally located for the town centre, the local amenities are just a short walk from the property and is a great investment opportunity with a rental yield of 5.56%.
Hallway When entering the property you can feel the quality of accommodation on offer with the hallway having a tiled flooring, stairs to the first floor, a radiator and an alarm.
Living room 17' 0" x 9' 10" (5.18m x 3m) Having windows to both the front and back of the property there is plenty of natural light entering the room, it has an engineered wooden flooring, radiator and a television socket.
Kitchen/diner 16' 7" x 11' 6" (5.05m x 3.51m) Max The kitchen diner has space for a dining table with a window and door out to the back garden and an under stairs storage cupboard. The kitchen is fitted with a 5-ring gas hob and an electric oven, an integrated dishwasher, space and plumbing for a washing machine and space for a fridge freezer. It is finished with a tiled floor which continues through from the hallway and two radiators.
WC Fitted with a toilet, sink, a window and a radiator.
Bedroom one 9' 4" x 15' 10" (2.84m x 4.83m) Max Having space for a double bed, the master bedroom has a large fitted wardrobe providing plenty of storage space, it has a carpet, two windows, a window and a television socket.
Bedroom two 11' 2" x 11' 3" (3.4m x 3.43m) Max Again, with space for a double bed, there is a carpet, a storage cupboard, window and a radiator.
Bedroom three 7' 9" x 6' 9" (2.36m x 2.06m) With space for a single bed, it has a carpet, window and radiator.
Bathroom 6' 4" x 6' 1" (1.93m x 1.85m) Fitted with a three piece suite comprising of a bath with an overhead shower, sink and a toilet, it has a tiled flooring, a window for ventilation and a radiator.
Garden The garden is a good size with a shed which provides an outdoor storage space and it has a secure gate leading to the driveway and garage to the front of the property. It is south facing and laid to lawn with a patio area.
Property Location
Marketed by AKS Residential
Disclaimer Property descriptions and related information displayed on this page are marketing materials provided by AKS Residential. estateagents365.uk does not warrant or accept any responsibility for the accuracy or completeness of the property descriptions or related information provided here and they do not constitute property particulars. Please contact AKS Residential for full details and further information.


