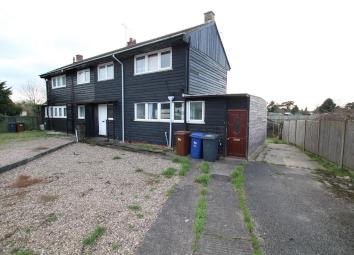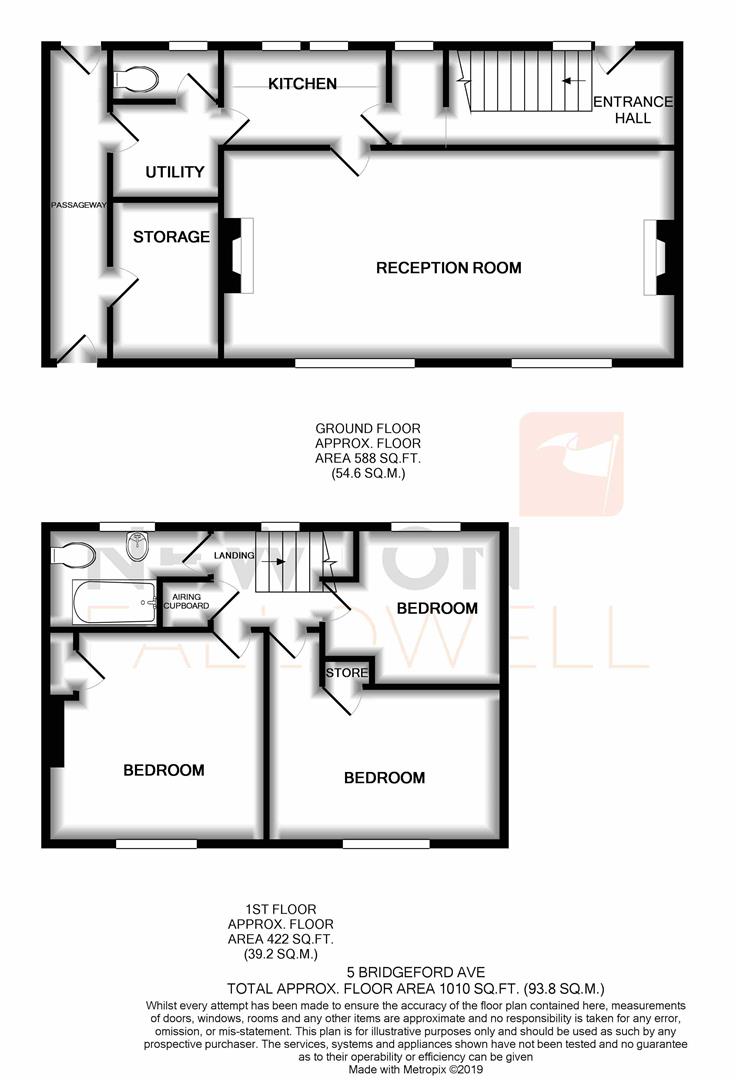Semi-detached house for sale in Burton-on-Trent DE14, 3 Bedroom
Quick Summary
- Property Type:
- Semi-detached house
- Status:
- For sale
- Price
- £ 69,000
- Beds:
- 3
- Baths:
- 1
- Recepts:
- 1
- County
- Staffordshire
- Town
- Burton-on-Trent
- Outcode
- DE14
- Location
- Bridgeford Avenue, Branston, Burton-On-Trent DE14
- Marketed By:
- Newton Fallowell
- Posted
- 2024-04-19
- DE14 Rating:
- More Info?
- Please contact Newton Fallowell on 01283 499154 or Request Details
Property Description
Auction Date 11th April 2019 for more information contact sdl Auctions on for details or visit
*** Large Family Home With Lots Of Potential *** Newton Fallowell are pleased to be able to offer for sale this spacious three bedroomed semi detached property located in a popular and convenient area and sited upon a generous garden plot. In need of significant improvement and up-grading the home in brief comprises: - entrance hall, kitchen, utility area, guest cloaks, large lounge/diner, on the first floor a landing leads to three good sized bedrooms and bathroom. Outside a driveway to the front provides ample parking, there is a hard landscaped fore garden, to the side of the home is a passageway and enclosed store and to the rear is a substantial mainly lawned garden.
Accommodation In Detail
Upvc entrance door with obscure Upvc double glazed light leading to
Entrance Hall
Having staircase rising to first floor, fitted electric meter and consumer unit.
Lobby
Having obscure Upvc double glazed window to front elevation and doorway leading through to
Kitchen (1.68m x 2.59m (5'6" x 8'6"))
Having Upvc double glazed window to front elevation, range of fitted base units and stainless steel sink and drainer.
Secondary Kitchen/Utility (1.70m x 1.73m (5'7" x 5'8"))
Having gas and electric cooker points, Upvc double glazed window and Upvc double glazed door to side elevation.
Guest Cloaks
Having low level wc and obscure Upvc double glazed window to front elevation.
Side Passageway
Having doors to front and rear and doorway giving access to large useful store.
Lounge/Diner (7.54m x 3.56m max (24'9" x 11'8" max))
Having fitted wall light points, two Upvc double glazed windows to rear elevation and two fireplaces both having fitted Living Flame gas fires with tiled surrounds.
On The First Floor
Landing
Having Upvc double glazed window to front elevation, airing cupboard incorporating lagged hot water cylinder, access to loft space and fitted smoke alarm.
Bedroom One (3.53m x 3.53m (11'7" x 11'7"))
Having Upvc double glazed window to rear elevation and built-in full height storage cupboard.
Bedroom Two (3.91m x 2.59m (12'10" x 8'6"))
Having Upvc double glazed window to rear elevation and useful built-in shelved cupboard.
Bedroom Three (3.00m x 2.64m (9'10" x 8'8"))
Having Upvc double glazed window to front elevation.
Bathroom
Having enclosed disability tub with shower and mixer taps over, low level wc, pedestal wash hand basin and obscure Upvc double glazed window to front elevation.
Outside
To the front of the property a driveway provides extensive parking and there is a hard landscaped fore garden. To the rear is a substantial mainly lawned garden backing onto open ground.
Directional Note
From the Burton upon Trent town centre proceed along Branston Road which eventually becomes Burton Road. Just after the railway bridge turn right into Clays Lane. Bridgeford Avenue will be found a turning on the right hand side.
Services
All mains are believed to be connected.
Measurement
Note - the approximate room sizes are quoted in imperial. The metric equivalent is included in brackets.
Tenure
Freehold - with vacant possession upon completion. Newton Fallowell recommend that purchasers satisfy themselves as to the tenure of the property and we would recommend that they consult a legal representative such as a Solicitor appointed in their purchase.
Note
The services, systems and appliances listed in this specification have not been tested by Newton Fallowell and no guarantee as to their operating ability or their efficiency can be given.
Conditions Of Sale
The Conditions of Sale will be deposited at the offices of the auctioneers and vendors solicitors/licensed conveyancers prior to the auction and the purchaser shall be deemed to have knowledge of same whether inspected or not. Any questions relating to them must be raised prior to the auction. Prospective purchasers are advised to check with the auctioneers before the sale that the property is neither sold nor withdrawn.
The purchaser will also be deemed to have read and understood the auction conduct notes printed within the sale catalogue.
A 5% deposit is payable on the fall of the gavel, subject to a minimum of £5,000.
Guide Prices & Reserve Prices
Each property sold is subject to a Reserve Price. The Reserve Price, which is agreed between the seller and the auctioneer just prior to the auction, will be within + or – 10% of the Guide Price. The Guide Price is issued solely as a guide so that a buyer can consider whether or not to pursue their interest. Both the Guide Price and the Reserve Price can be subject to change up to and including the day of the auction. For a full definition of the Guide Price and the Reserve Price
Note
Prospective purchasers will need to register within the auction room before the sale commences. Two items of identity will be required together with an indication of how a contractual deposit will be paid. We do not take cash or cheque deposits. Remote bidding facilities are also available.
Auction Fees
The sale of this lot is subject to a reservation fee of 4.8% including VAT or 4.2% including VAT for London (subject to a minimum of £6,000 including VAT).
The Reservation fee represents a different set of charges to the regular auction lots. A reservation fee is payable by the buyer where a seller has opted to sell with no fees. However, as a result, a lower reserve price is usually agreed. The reservation fee does not contribute toward the purchase price.
Please check the legal pack for full details of any associated fees which can be downloaded from our website from the lot information section above or please contact the auction office.
The buyers administration fee does not apply to this property.
Property Location
Marketed by Newton Fallowell
Disclaimer Property descriptions and related information displayed on this page are marketing materials provided by Newton Fallowell. estateagents365.uk does not warrant or accept any responsibility for the accuracy or completeness of the property descriptions or related information provided here and they do not constitute property particulars. Please contact Newton Fallowell for full details and further information.


