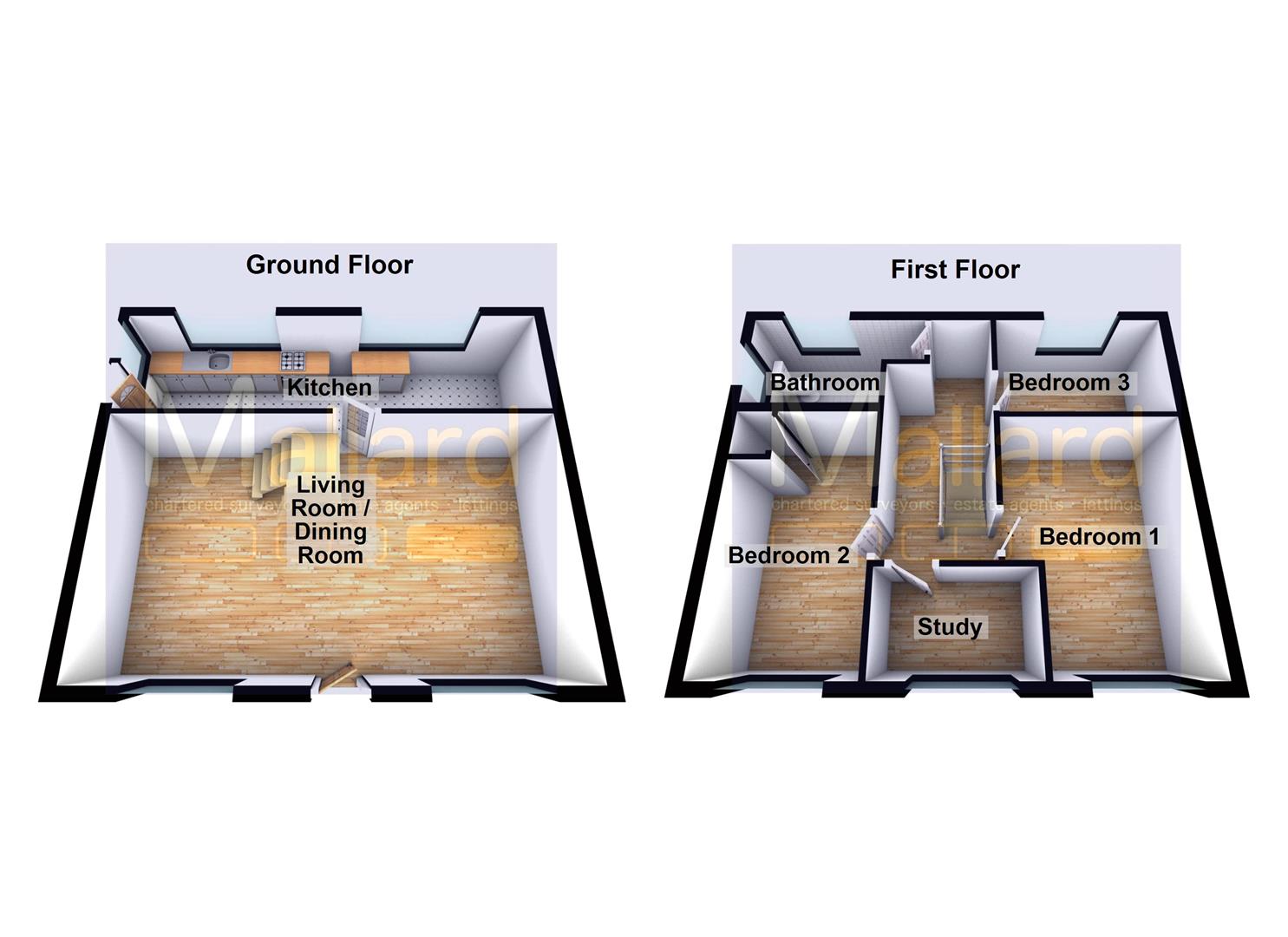Semi-detached house for sale in Burry Port SA16, 3 Bedroom
Quick Summary
- Property Type:
- Semi-detached house
- Status:
- For sale
- Price
- £ 149,000
- Beds:
- 3
- Baths:
- 1
- Recepts:
- 1
- County
- Carmarthenshire
- Town
- Burry Port
- Outcode
- SA16
- Location
- Graig, Burry Port SA16
- Marketed By:
- Mallard Estate Agents
- Posted
- 2018-11-04
- SA16 Rating:
- More Info?
- Please contact Mallard Estate Agents on 01554 550000 or Request Details
Property Description
Miners cottage with approximately a quarter of an acre of garden and woodland to the side of the cottage in this quiet hidden valley in the Graig area of Burry Port, a very popular coastal town.
The cottage is the first in a block of three, dating back we have been informed up to 200 years old, solid stone walls, off road parking next to the house and tucked away with woods enveloping you on this no through road.
The property has been used as a succesful holiday let and also a charming home in the past. The garden is all to the side of the cottage and sweeps up the side of the valley, currently largely woodland but could be cultivated further, ther is a grassed garden closer to house.
Living space offers you one large living room with stone open fire, galley kitchen running the full width of the cottage. First floor benefits from 3 bedrooms a study/dressing room, and bathroom.
You really feel away from the world in the valley St Helena sits in, your haven of birds and trees yet you can still stroll into Burry Port and the coastline.
Lounge/Dining Room (7.32m x 3.96m (24' x 13'72))
Stairs lead to first floor, stone open fireplace, two central heating radiators, open ceiling beams, two windows to the front.
Kitchen (7.01m x 1.83m (23'97 x 6'49))
Fitted with a range of matching base and wall units, sink, integrated oven with ceramic hob and extractor, space for washing machine, space for fridge freezer, tiled walls, tiled flooring, central heating radiator, space for seating area, two windows to the rear, part glazed side door and window to the side.
Landing (3.96m x 1.52m (13'25 x 5'92))
Doors lead off to:
Bedroom One (3.96m x 2.74m/2.13m (13'81 x 9'72/7'99))
Window to the front, central heating radiator, ceiling height of 7'31
Bedroom Two (3.96m x 2.13m (13'92 x 7'82))
Window to the front, central heating radiator, ceiling height of 7'31, airing cupboard with radiator and shelves.
Bedroom Three (3.35m x 1.52m (11'81 x 5'87))
Window to the rear, central heating radiator.
Study/Dressing Room (2.13m x 1.52m (7'43 x 5'22))
Window to the front, central heating radiator.
Bathroom (3.66m x 1.52m (12'16 x 5'76))
Fitted with a three piece suite comprising of a low level W.C, vanity hand wash basin, paneled bath with shower over, tiled walls, central heating radiator, coved ceiling, windows to the side and rear.
External
The front of the property has a pretty front forecourt. The land to the side of the property steps up to a lawned garden, leading to remaining woodland garden, parking bay to side.
Services
We are advised electric and water are mains and central heating is oil fired.
Property Location
Marketed by Mallard Estate Agents
Disclaimer Property descriptions and related information displayed on this page are marketing materials provided by Mallard Estate Agents. estateagents365.uk does not warrant or accept any responsibility for the accuracy or completeness of the property descriptions or related information provided here and they do not constitute property particulars. Please contact Mallard Estate Agents for full details and further information.


