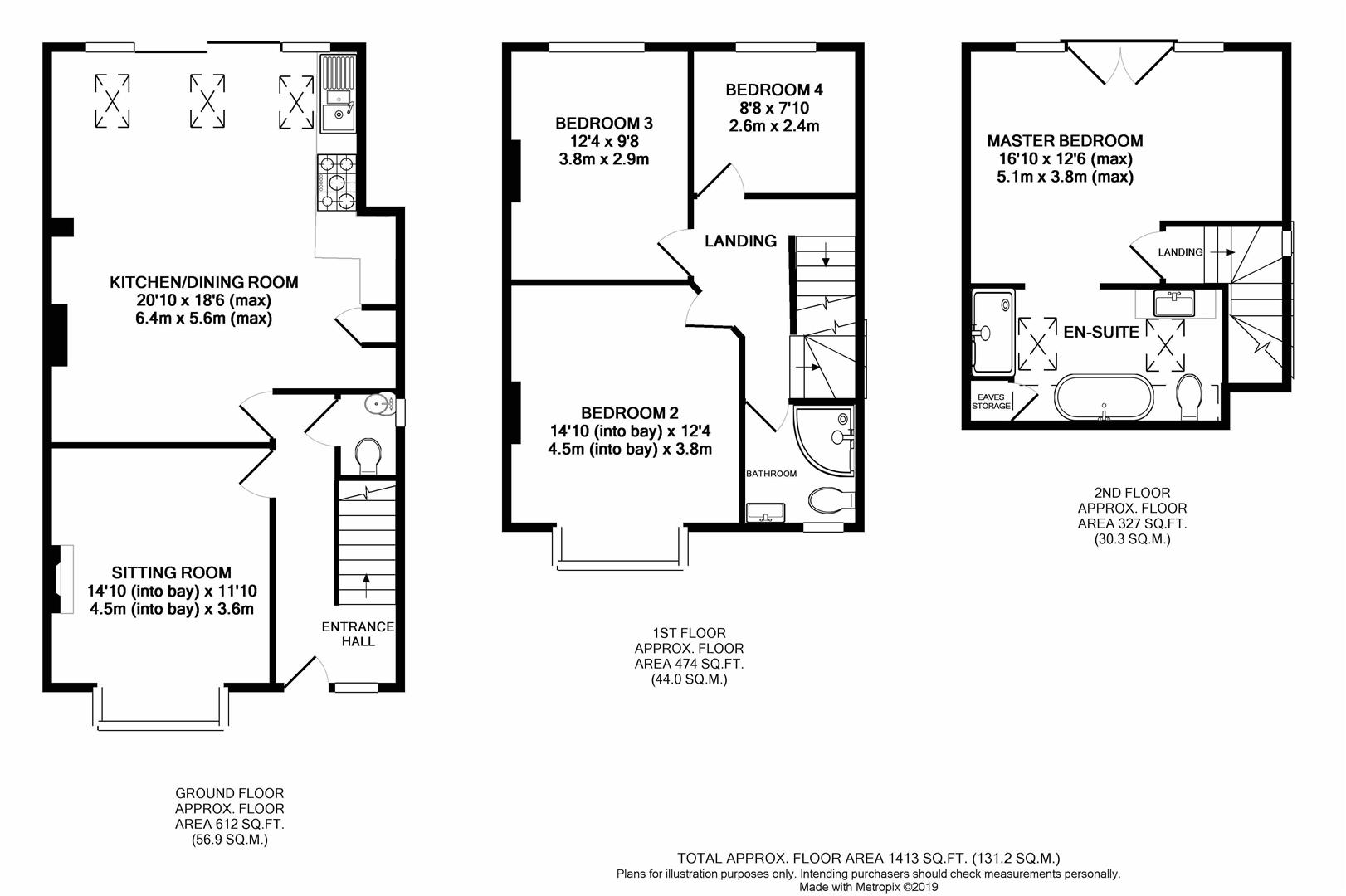Semi-detached house for sale in Burgess Hill RH15, 4 Bedroom
Quick Summary
- Property Type:
- Semi-detached house
- Status:
- For sale
- Price
- £ 425,000
- Beds:
- 4
- County
- West Sussex
- Town
- Burgess Hill
- Outcode
- RH15
- Location
- West Street, Burgess Hill RH15
- Marketed By:
- PSP Homes
- Posted
- 2024-04-29
- RH15 Rating:
- More Info?
- Please contact PSP Homes on 01444 683815 or Request Details
Property Description
A four bedroom semi detached house that has been very skillfully extended and improved by the present owners to provide a fine family home. The accommodation is light and spacious throughout with the ground floor comprising, entrance hall with cloakroom, the bay fronted sitting room and the stunning kitchen/dining room with patio doors that lead onto the rear garden. On the first floor are three bedrooms and a refitted shower room. The second floor extension is a particular feature and provides the master bedroom that has a Juliette Balcony with sidelights that enjoy sweeping views over the South Downs. There is also a fine period en-suite bathroom with roll top bath and double shower. Outside is a good size and attractive southerly facing rear garden as well as a driveway to the front affording off road parking for two vehicles. Further attributes include gas central heating and double glazing.
West Street is a popular residential road that is conveniently located. From the property you can easily access the A23 link road by car as well as the Triangle Leisure centre and the excellent St Pauls College. Burgess Hill's town centre with its main line station and Waitrose supermarket is within striking distance as is Wivelsfield main line station. Burgess Hill is surrounded by stunning countryside and picturesque villages. There are very good road and rail connections to London, Brighton, Gatwick Airport and more locally, Lewes and Haywards Heath.
Internal viewing is highly recommended, strictly by appointment
Part Glazed Front Door With Sidelight To:
Entrance Hall
Staircase rising to the first floor. Wood flooring. Radiator. Understairs storage cupboard.
Cloakroom
Suite comprising low level WC and wash hand basin. Radiator. Double glazed window with opaque glass. Wood flooring.
Sitting Room (4.52m (into bay) x 3.61m (14'10 (into bay) x 11'10)
Bay window to the front. Feature period style fireplace. Wood flooring. Radiator.
Kitchen/Dining Room (6.35m x 5.64m (max) (20'10 x 18'6 (max)))
Kitchen fitted with a comprehensive range of wall and floor units, complemented with hardwood worksurfaces and tiled splashbacks. Integrated double oven, five ring hob and cooker hood. One and a half bowl ceramic sink unit. Integrated dishwasher. Space for fridge freezer. Space for dining table and chairs. Feature chimney breast. Radiator. Wood flooring. Double glazed sliding patio doors with sidelights onto the southerly facing rear garden. Three 'Velux' windows.
First Floor
Landing
Double glazed landing window. Staircase rising to the second floor.
Bedroom 2 (4.52m (into bay) x 3.76m (14'10 (into bay) x 12'4))
Double glazed bay window to the front. Picture rail. Radiator.
Bedroom 3 (3.76m x 2.95m (12'4 x 9'8))
Double glazed window to the rear with views to the South Downs. Fitted desktop and shelves. Radiator.
Bedroom 4 (2.64m x 2.39m (8'8 x 7'10))
Double glazed window to the rear with views to the South Downs. Radiator.
Shower Room
Refitted suite with enclosed shower, low level WC and wash hand basin. Heated towel rail. Underfloor heating. Tiled floor. Double glazed window with opaque glass.
Second Floor
Landing
With double glazed landing window having distant views.
Master Bedroom (5.13m x 3.81m (max) (16'10 x 12'6 (max)))
A stunning room that enjoys sweeping views of the South Downs from the Juliette balcony with sidelights. Radiator. Sliding door into the period style en-suite.
En-Suite
Suite comprising free standing roll top bath, walk in double shower, low level WC and wash hand basin. Heated towel rail. Two velux windows with distant views. Tiled floor. Eaves storage.
Outside
Front
Off road parking for two vehicles. Shrub border. Shared driveway to the rear.
Rear Garden
Good size enclosed southerly facing rear garden. Areas of lawn, paved patio and decking relieved by beds and borders stocked with plants, shrubs and trees. Summerhouse. Outside lights. Gated access to side and front.
Garage
With light and power.
Council Tax
Council tax band 'C' - £1,530.96 for 2018/19.
Property Location
Marketed by PSP Homes
Disclaimer Property descriptions and related information displayed on this page are marketing materials provided by PSP Homes. estateagents365.uk does not warrant or accept any responsibility for the accuracy or completeness of the property descriptions or related information provided here and they do not constitute property particulars. Please contact PSP Homes for full details and further information.


