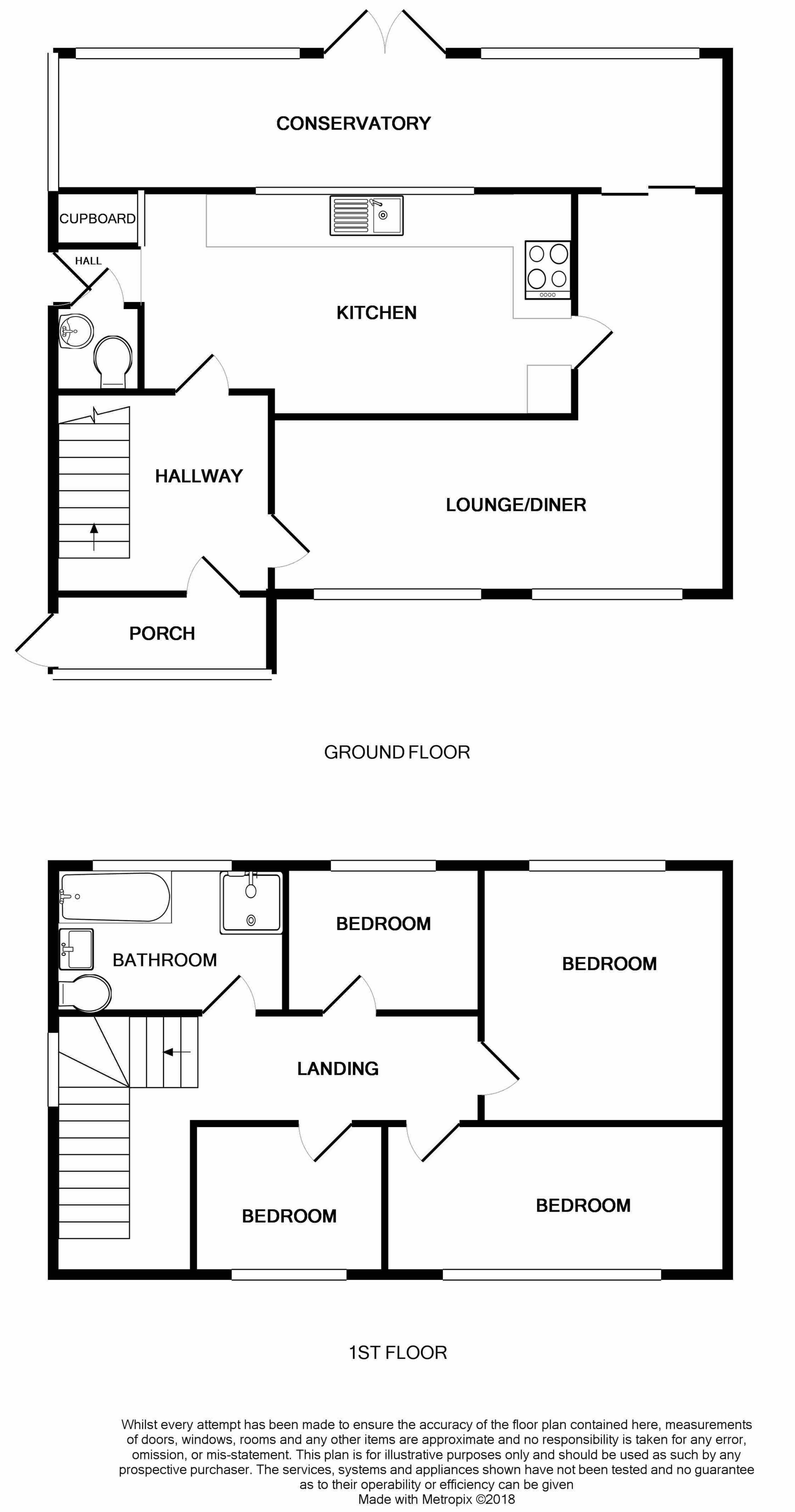Semi-detached house for sale in Burgess Hill RH15, 4 Bedroom
Quick Summary
- Property Type:
- Semi-detached house
- Status:
- For sale
- Price
- £ 350,000
- Beds:
- 4
- Baths:
- 2
- Recepts:
- 1
- County
- West Sussex
- Town
- Burgess Hill
- Outcode
- RH15
- Location
- Denham Road, Burgess Hill RH15
- Marketed By:
- Arington
- Posted
- 2019-01-29
- RH15 Rating:
- More Info?
- Please contact Arington on 01444 810460 or Request Details
Property Description
Detailed Description
Arington are delighted to offer this spacious four bedroom, semi-detached family home with a large South West private rear garden. This nicely presented house benefits from a well proportioned open plan living space and 21' conservatory with driveway parking for several vehicles. Close by to infants, junior and senior schools, a parade of shops and a doctors surgery plus great walks into West Park Nature Reserve, all conveniently located within easy reach of Burgess Hill town centre and Train Station and access to the A23/M23.
Ground Floor
Entrance Hall
WC : 4'3" x 2'11" (1.30m x 0.89m)
Living/Dining Room
Lounge Area : 15'11" x 9'11" (4.85m x 3.02m)
Dining Area : 11'10" x 9'11" (3.61m x 3.02m)
Kitchen : 10'11" x 11'11" (3.33m x 3.63m)
Conservatory : 21'2" x 11'8" (6.45m x 3.56m)
First Floor
Landing
Bedroom One : 14'4" x 10'1" (4.37m x 3.07m)
Bedroom Two : 8'8" x 11'11" max (2.64m x 3.63m)
Bedroom Three : 9'11" x 10'1" max (3.02m x 3.07m)
Bedroom Four : 8'10" x 7'8" (2.69m x 2.34m)
Bathroom : 7'6" x 8'5" (2.29m x 2.57m)
Rear Garden
Property Location
Marketed by Arington
Disclaimer Property descriptions and related information displayed on this page are marketing materials provided by Arington. estateagents365.uk does not warrant or accept any responsibility for the accuracy or completeness of the property descriptions or related information provided here and they do not constitute property particulars. Please contact Arington for full details and further information.


