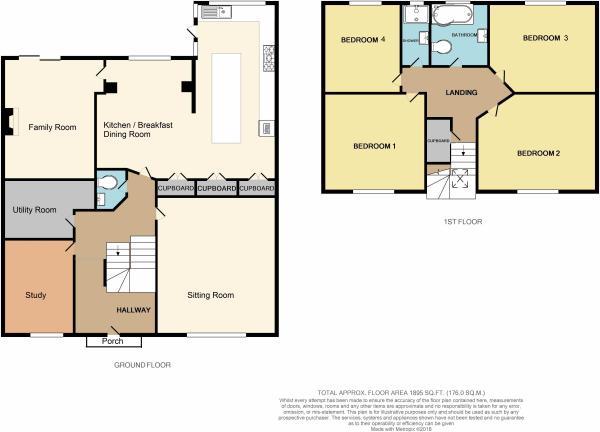Semi-detached house for sale in Buntingford SG9, 4 Bedroom
Quick Summary
- Property Type:
- Semi-detached house
- Status:
- For sale
- Price
- £ 690,000
- Beds:
- 4
- Baths:
- 2
- Recepts:
- 2
- County
- Hertfordshire
- Town
- Buntingford
- Outcode
- SG9
- Location
- Little Hormead, Buntingford SG9
- Marketed By:
- Jonathan Hunt
- Posted
- 2024-04-24
- SG9 Rating:
- More Info?
- Please contact Jonathan Hunt on 01763 761901 or Request Details
Property Description
A beautifully presented Four bedroom family home located in the tranquil rural hamlet of Little Hormead, to the east of Buntingford. This property benefits from a thoughtfully extended interior providing bright and spacious accommodation, plenty of off street parking within a gated frontage and additional parking to the side and rear. The landscaped rear garden includes several outbuildings which back onto open fields. Accommodation comprises hallway, cloakroom, utility, kitchen/breakfast room, study, lounge, family room, four bedrooms, family bathroom and separate shower room. An abundance of amenities can be found in Buntingford just 3.1 miles away, which offers access to the A10, to London and Cambridge, shops, and excellent schools.
Entrance Hall
Feature oak storm porch leading to a solid oak front door with glazed window side lights. Porcelain tiled floor. Radiator. Inner hall with stairs leading to first floor landing.
Lounge (5.28 x4.37 (17'3" x14'4"))
Polished porcelain floor tiles. Feature wall. Radiator. UPVC window to front aspect.
Lounge Pic.2
Kitchen/Breakfast Room (7.11 x .02 (23'3" x .6'6"))
Extensive range of bespoke wall and base units with contrasting granite worktops to include an undermounted Franke 1.5 bowl ceramic sink. Kinetico water softener. Mosaic tiles to splashback areas. Integrated Neff 5 point induction hob with extractor hood over. Integrated Neff double oven, microwave/ combi oven, warming drawer, wine cooler and dishwasher. Pull out larder cupboard. Corner carousel unit. Central island with cupboards below, granite worktop and breakfast bar. UPVC windows to rear and door to garden. Velux skylights. Porcelain tiled floor. Underfloor heating. Space for American style fridge/freezer.
Kitchen/Breakfast Room Pic.2
Kitchen/Breakfast Room Pic.3
Dining Room (3.84 x 3.02 (12'7" x 9'10"))
Porcelain tiled flooring. Underfloor heating. UPVC window to rear aspect.
Family Room/Snug (4.52 x 3.84 (14'9" x 12'7"))
A lovely bright space with a feature real flame fire and patio doors leading to garden.
Study (3.53 x 2.57 (11'6" x 8'5"))
Wood lamiante flooring. Radiator. UPVC window to front aspect.
Utility Room (2.62 x 2.41 (8'7" x 7'10"))
Space and plumbing for washing machine and tumble dryer.
Cloakroom
White modern suite comprising low level flush W.C with wall mounted flush plate, vanity unit with in built sink with monobloc tap. Fully tiled. Extractor fan.
First Floor Landing
Fitted carpet. Access to boarded loft. Velux window to front aspect. Storage cupboard. Doors leading to all rooms.
Master Bedroom (3.71 x 3.58 (12'2" x 11'8"))
Wood effect laminate flooring. UPVC double glazed window to front aspect. Designer radiator
Bedroom Two (4.39 x 3.28 (14'4" x 10'9"))
Wood effect laminate flooring. UPVC double glazed window to front aspect. Radiator
Bedroom Three (3.66 x 3.12 (12'0" x 10'2"))
Wood effect laminate flooring. UPVC double glazed window to rear aspect. Radiator
Bedroom Four (3.25 x 2.69 (10'7" x 8'9"))
Wood effect laminate flooring. UPVC double glazed window to rear aspect. Radiator
Family Bathroom
Stunning contemporary bathroom comprising white three piece suite to include low level flush W.C, soft grey wood grain effect soft close door vanity unity with built-in wash hand basin with monobloc tap. Soft grey wood grain effect wall mounted cupboard for additional storage. Panel enclosed p-shaped bath with rain head shower over and hand held. Wall mounted shower control. Glass shower screen. Chrome ladder style wall mounted towel heater. Fully tiled. Extractor fan. UPVC obscured glazed window to rear.
Family Bathroom Pic.2
Shower Room
Contemporary suite comprising enclosed shower with bi-fold glass door, rain head shower and hand held. Vanity unit with in-built wash hand basin with monobloc tap. Fully tiled. Wall mounted cupboard. Chrome ladder style wall mounted towel heater.
External
Front Garden
Oak gated block paved driveway for several vehicles. Mature borders
Garage (6.53 x 4.52 (21'5" x 14'9" ))
Timber framed structure with double doors to front and a side door.
Garden
Mainly laid to lawn with mature hedging. Extensive seating and dining patio areas for alfresco living.
Garden Pic.2
Garden Pic.3
Outbuildings
Located to the rear of the property and accessed via a side door.
Property Location
Marketed by Jonathan Hunt
Disclaimer Property descriptions and related information displayed on this page are marketing materials provided by Jonathan Hunt. estateagents365.uk does not warrant or accept any responsibility for the accuracy or completeness of the property descriptions or related information provided here and they do not constitute property particulars. Please contact Jonathan Hunt for full details and further information.


