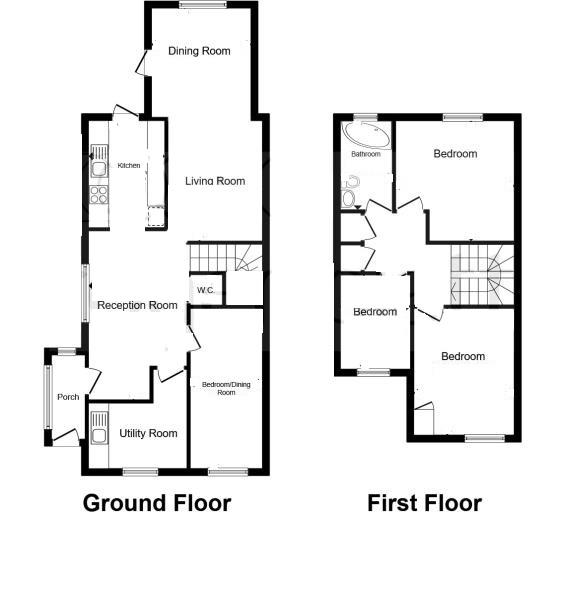Semi-detached house for sale in Broxbourne EN10, 4 Bedroom
Quick Summary
- Property Type:
- Semi-detached house
- Status:
- For sale
- Price
- £ 395,000
- Beds:
- 4
- Baths:
- 2
- Recepts:
- 1
- County
- Hertfordshire
- Town
- Broxbourne
- Outcode
- EN10
- Location
- Buryholme, Broxbourne EN10
- Marketed By:
- Lanes
- Posted
- 2018-12-17
- EN10 Rating:
- More Info?
- Please contact Lanes on 01992 800569 or Request Details
Property Description
Chain free! A extended three/four Bedroom Semi-Detached family home. This property benefits from an open plan living space with an additional reception room, ground floor wc/utility room and kitchen to the ground floor, first family bathroom, off Street Parking to the front and a landscaped corner garden. Conveniently located on a highly regarded close in Broxbourne, the property falls within easy reach of a wide range of amenities, transport links and Broxbourne School.
Porch To: (2.77m x 0.84m (9'1 x 2'9))
Entrance via double glazed door with side double glazed windows to Porch. - carpeted, lighting, obscured double glazed door leading to Lounge.
Hallway
Lounge (4.95m max x 5.08m max (16'3 max x 16'8 max))
Double glazed window to side aspect, wood effect flooring, two radiators, wall mounted fuse box, telephone point, understairs storage cupboard, coving, dado rail, carpeted stairs to first floor landing, Opening to Dining room, Archway opening to Kitchen, Doors leading to Utility room/WC and Reception room 2/Bedroom 4.
Dining Room (6.55m x 2.82m (21'6 x 9'3))
Double glazed window to rear aspect, Double glazed skylight window, wooden door leading to garden, radiator, carpeted
Study/Reception Room (4.72m x 2.21m (15'6 x 7'3))
Double glazed window(hidden), radiator, coving, wood effect flooring
Kitchen (3.12m x 2.13m (10'3 x 7'0))
Range of wall and base mounted units with rolled edge wood effect work surfaces over, one and a half bowl stainless steel single drainer sink unit, integrated oven with 4 ring electric hob, spaces for low level freezer, fridge/freezer, slimline dishwasher, part tiling to the walls, tiled flooring, inset spotlighting, double glazed door to garden, double glazed window to rear aspect.
Utility Room/Cloakroom (2.74m x 2.57m max (9'0 x 8'5 max))
Double glazed window to front aspect, low level WC, space for washing machine, range of wall and base mounted units with rolled edge work surfaces over, one bowl single drainer sink unit, radiator, fully tiled walls, extractor fan, textured ceiling.
First Floor Landing
Carpeted, loft access, two storage cupboards, textured ceiling, doors leading to:-
Bedroom One (3.73m max x 2.95m (12'3 max x 9'8))
Double glazed window to front aspect, radiator, storage cupboard, carpeted, textured ceiling.
Bedroom Two (3.56m max x 3.51m (11'8 max x 11'6))
Double glazed window to rear aspect, radiator, carpeted, ceiling fan.
Bedroom Three (9'2 x 6'9)
Double glazed window to front aspect, storage cupboard, radiator, carpeted.
Bathroom (2.62m x 1.52m (8'7 x 5'0))
Obscured double glazed window to rear aspect, radiator, Three piece suite comprising of corner bath with overhead shower unit, low level WC, Vanity sink unit, shaving point, fully tiled walls.
Front
Off street parking.
Rear
Patio area with shingled stone borders, fenced surround, storage shed, gated side access, pond, outside power points, outside lighting.
Reference
CH5866/pl/pl/pl/04102018
Property Location
Marketed by Lanes
Disclaimer Property descriptions and related information displayed on this page are marketing materials provided by Lanes. estateagents365.uk does not warrant or accept any responsibility for the accuracy or completeness of the property descriptions or related information provided here and they do not constitute property particulars. Please contact Lanes for full details and further information.


