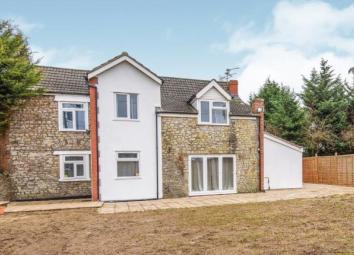Semi-detached house for sale in Bristol BS7, 4 Bedroom
Quick Summary
- Property Type:
- Semi-detached house
- Status:
- For sale
- Price
- £ 0
- Beds:
- 4
- Baths:
- 2
- Recepts:
- 2
- County
- Bristol
- Town
- Bristol
- Outcode
- BS7
- Location
- Stanley Cottages, Bonnington Walk, Bristol BS7
- Marketed By:
- Taylors - Filton
- Posted
- 2024-04-05
- BS7 Rating:
- More Info?
- Please contact Taylors - Filton on 0117 295 7358 or Request Details
Property Description
***open house - Saturday 2nd March 2019. Viewing by appointment only***
This beautifully presented cottage offers original features throughout but with modern living in mind. The property has been completely renovated to a very high standard and viewing is essential to fully appreciate the flexibility of accommodation. The property offers an entrance hall, living room with exposed brick fireplace, open plan kitchen/diner, study, shower room and utility room on the ground floor. On the first floor you will find four bedrooms the master with en suite facilities and a modern family bathroom. There is a generous garden to the rear and a driveway with parking for several vehicles. Offered for sale with no onward chain.
Newly Renovated Cottage
Exposed Brick Work
Original Beams
Gas Central Heating
Double Glazing
Brand New Kitchen and Bathrooms
Study/ Guest Room
En Suite
Open Plan Kitchen/Diner
Entrance Hall x . Double glazed window facing the rear and side. Radiator, tiled flooring. Carpeted stairs to first floor.
Living Room14'8" x 17'1" (4.47m x 5.2m). Double glazed window facing the front. Radiator. Fireplace with original exposed brickwork and original wooden beams..
Kitchen21'7" x 14'9" (6.58m x 4.5m). Wooden work surface, wall and base units, stainless steel sink, electric double oven, induction hob, integrated dishwasher, fridge/freezer, central island. Open to dining area. Wood effect flooring.
Dining Area x . Bi fold doors to garden. Radiator, under stair storage. Wood effect flooring.
Study9'4" x 7'5" (2.84m x 2.26m). Double glazed window facing the side. Radiator, carpeted flooring.
Bathroom One9'7" x 5'1" (2.92m x 1.55m). Double glazed window facing the side. Low level WC, double enclosure walk-in shower, wash hand basin. Heated towel rail.
Utility x . Space for washing machine. Wall mounted combi-boiler.
Lobby x . Double doors opening to lobby area. Tiled flooring.
Landing x .
Bedroom One12'2" x 12'1" (3.7m x 3.68m). Double glazed window facing the rear. Radiator, carpeted flooring. Original exposed brick fireplace.
En-suite x . Heated towel rail. Low level WC, single enclosure shower, wash hand basin.
Bedroom Two10'10" x 11'9" (3.3m x 3.58m). Double glazed window facing the side. Radiator, carpeted flooring.
Bedroom Three10'6" x 8'2" (3.2m x 2.5m). Double glazed window facing the rear and side. Radiator, carpeted flooring.
Bedroom Four8'11" x 7'4" (2.72m x 2.24m). Double glazed window facing the rear. Radiator, carpeted flooring.
Bathroom Two x . Heated towel rail. Low level WC, slipper bath, shower over bath, wash hand basin. Tiled flooring.
Exterior x . Driveway with parking for several vehicles.
Garden x . Enclosed garden laid mainly to lawn. Stone built storage shed.
Property Location
Marketed by Taylors - Filton
Disclaimer Property descriptions and related information displayed on this page are marketing materials provided by Taylors - Filton. estateagents365.uk does not warrant or accept any responsibility for the accuracy or completeness of the property descriptions or related information provided here and they do not constitute property particulars. Please contact Taylors - Filton for full details and further information.


