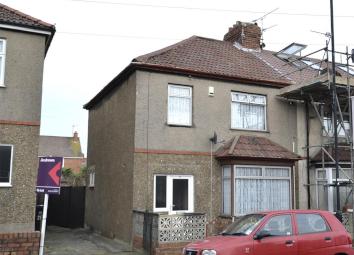Semi-detached house for sale in Bristol BS7, 3 Bedroom
Quick Summary
- Property Type:
- Semi-detached house
- Status:
- For sale
- Price
- £ 330,000
- Beds:
- 3
- Baths:
- 1
- Recepts:
- 2
- County
- Bristol
- Town
- Bristol
- Outcode
- BS7
- Location
- Toronto Road, Horfield, Bristol BS7
- Marketed By:
- Andrews - Bishopston
- Posted
- 2024-05-14
- BS7 Rating:
- More Info?
- Please contact Andrews - Bishopston on 0117 295 7370 or Request Details
Property Description
A three bedroom, semi-detached house on Toronto Road in Horfield. This property has been in the same family for over 40 years and has been lovingly cared for. The property is now in need of some modernisation and offers good light and space leaving any potential buyer the opportunity to make their own mark.
The property comprises hallway with doors opening into the lounge/diner and a further reception room. The lounge/diner has a boxed bay window to the front and a storage cupboard to the rear whilst the reception room leads through to the kitchen/breakfast room which has a large window overlooking the rear garden. Upstairs there are two double bedrooms and a further single bedroom along with the family bathroom.
Outside, the property has a 39'1 x 23'6 (approx) generous rear garden which is laid to lawn and patio. There is access from the kitchen and also side access from Toronto Road.
As this is a leasehold property you are likely to be responsible for ground rent.
Hall
Window to side of door, radiator, phone point, staircase, power points.
Lounge (4.62m into bay x 3.71m)
Double glazed bay window, radiator, picture rails, TV point, phone point. Open to dining area.
Dining Area (3.63m x 3.18m)
Double glazed window, radiator, picture rails, power points, cupboard.
Reception Two (3.71m x 2.36m)
Double glazed window, radiator, understairs cupboard. Power points.
Kitchen/Breakfast Room (3.10m x 3.73m)
Large double glazed window, part tiled walls, single drainer with single bowl inset sink unit with cupboard under. Range of wall units and base units with cupboards and drawers under laminate worktops. Plumbed for washing machine, space for cooker, space for fridge/freezer. Power points, radiator, tiled floor, door to garden.
Landing
Power points.
Bedroom One (3.56m x 3.53m narrowing to 3.20m)
Double glazed window, radiator, power points.
Bedroom Two (3.58m max x 3.51m max)
Double glazed window, shower cubicle, radiator, power points.
Bedroom Three (2.62m x 2.46m)
Double glazed window, radiator, power points, loft access.
Bathroom (1.37m x 2.41m)
Frosted double glazed window, panel bath with electric shower over, hand basin, WC, partially tiled walls, radiator, power points.
Rear Garden (11.91m x 7.16m)
Side access, laid to lawn and patio, brick shed, rear access lane.
Property Location
Marketed by Andrews - Bishopston
Disclaimer Property descriptions and related information displayed on this page are marketing materials provided by Andrews - Bishopston. estateagents365.uk does not warrant or accept any responsibility for the accuracy or completeness of the property descriptions or related information provided here and they do not constitute property particulars. Please contact Andrews - Bishopston for full details and further information.



