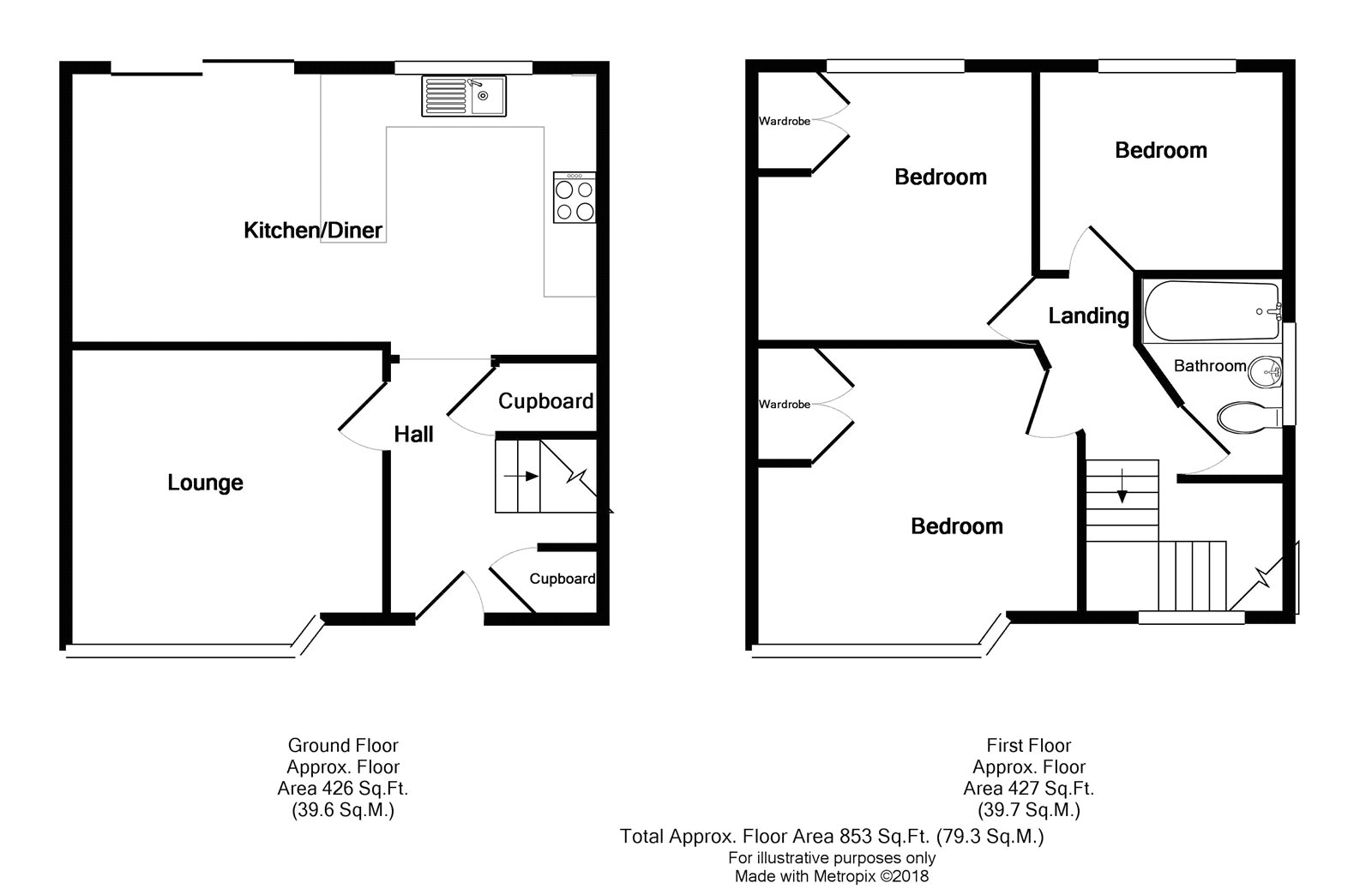Semi-detached house for sale in Bristol BS7, 3 Bedroom
Quick Summary
- Property Type:
- Semi-detached house
- Status:
- For sale
- Price
- £ 340,000
- Beds:
- 3
- Baths:
- 1
- Recepts:
- 1
- County
- Bristol
- Town
- Bristol
- Outcode
- BS7
- Location
- Boston Road, Horfield, Bristol BS7
- Marketed By:
- CJ Hole Bishopston
- Posted
- 2018-09-20
- BS7 Rating:
- More Info?
- Please contact CJ Hole Bishopston on 0117 444 9753 or Request Details
Property Description
This stunning, three bedroom semi-detached home is located within easy reach of Horfield Common as well as the popular Gloucester Road. The property has been comprehensively and carefully updated by its current owners, and offers tastefully decorated accommodation to include: Welcoming hallway, bay fronted lounge, and a full width kitchen/diner with sliding doors opening onto the southerly facing rear garden. To the first floor can be found three well-proportioned bedrooms and a modern bathroom with newly fitted suite. An internal viewing comes highly recommended to appreciate the quality on offer.
Entrance Via obscured partially double glazed door into hallway.
Hallway Staircase rising to the first floor, understairs storage cupboard, storage cupboard housing gas combination boiler, opening to kitchen, doors to rooms.
Lounge 11'6" x 11'2" (3.5m x 3.4m). To maximum points into bay. Double glazed bay window to the front aspect, radiator.
Kitchen/diner 20' x 10'10" (6.1m x 3.3m). Double glazed window and double glazed sliding doors to the rear aspect providing access onto the rear garden, kitchen area comprising a range of matching wall and base units with work surfaces over, one and a half bowl stainless steel sink and drainer unit with mixer tap over, tiled splashbacks, integrated oven and hob with extractor hood over, integrated fridge/freezer, integrated dishwasher, space and plumbing for washing machine, breakfast bar.
First floor landing Double glazed window to the front aspect, doors to rooms.
Bedroom one 11'10" x 11'6" (3.6m x 3.5m). To maximum points into bay. Double glazed bay window to the front aspect, built-in wardrobe, picture rail, radiator.
Bedroom two 10'6" x 10'6" (3.2m x 3.2m). Double glazed window to the rear aspect, built-in wardrobe, picture rail, radiator.
Bedroom three 9'2" x 7'7" (2.8m x 2.31m). Double glazed window to the rear aspect, radiator.
Bathroom Obscured double glazed window to the side aspect, modern suite comprising WC, pedestal wash hand basin, bath with shower over, partially tiled walls, heated towel rail, extractor fan, access to loft space via hatch.
Rear garden Enclosed by fence and wall boundaries, side access, mainly laid to lawn, flower borders, pathway leading to the rear, garden shed, secure rear access.
Front garden Enclosed by low level wall and hedge boundaries, mainly laid to lawn, gate with pathway leading to the front door.
Property Location
Marketed by CJ Hole Bishopston
Disclaimer Property descriptions and related information displayed on this page are marketing materials provided by CJ Hole Bishopston. estateagents365.uk does not warrant or accept any responsibility for the accuracy or completeness of the property descriptions or related information provided here and they do not constitute property particulars. Please contact CJ Hole Bishopston for full details and further information.


