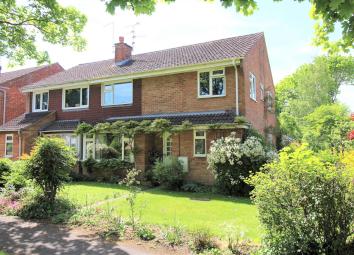Semi-detached house for sale in Bristol BS35, 4 Bedroom
Quick Summary
- Property Type:
- Semi-detached house
- Status:
- For sale
- Price
- £ 340,000
- Beds:
- 4
- County
- Bristol
- Town
- Bristol
- Outcode
- BS35
- Location
- Queens Walk, Thornbury, Bristol BS35
- Marketed By:
- Hunters - Thornbury
- Posted
- 2024-04-01
- BS35 Rating:
- More Info?
- Please contact Hunters - Thornbury on 01454 279253 or Request Details
Property Description
Providing extensive living accommodation of a particularly flexible and versatile nature, this fabulous family home which has been significantly extended and improved, boasts a host of desirable features. In addition to gas central heating and Upvc double glazing, these include an extended lounge with feature fireplace, fitted kitchen that opens into a spacious dining area/family room, utility room, study and cloakroom at ground floor level. On the first floor there are four double bedrooms (the master with en-suite) and family bathroom. Occupying a sunny private corner plot that enjoys a pleasant situation on the periphery of the development, there are secure timber sheds, workshop and garage. A full and detailed internal viewing is encouraged to fully appreciate this tremendous property that has so much to offer!
Entrance
Via part glazed front door opening to
hallway
Staircase rising to first floor, glazed doors opening to;
living room
5.23m (17' 2") x 3.83m (12' 7")
Upvc double glazed bay window to front, feature fireplace incorporating living flame gas fire with attractive pine surround and shelving fitted to either side. The gas fire has a back boiler for central heating and domestic hot water and there is an under stairs storage cupboard
kitchen
4.19m (13' 9") x 2.21m (7' 3")
Upvc double glazed window to side, range of various floor and wall units, work surfaces, double drainer sink unit, plumbed for dishwasher, space for fridge freezer. Ceramic tiled floor
dining area
4.77m (15' 8") x 3.18m (10' 5")
Upvc double glazed French doors opening onto attractive courtyard style patio garden. Ceramic tiled floor and radiator, open plan to;
utility room
3.70m (12' 2") x 2.10m (6' 11")
Upvc double glazed window to rear and Upvc double glazed door opening to garden. Base units with work surfaces incorporating double bowl sink unit with plumbing for washing machine, built in storage cupboard
study/bedroom 5
4.0m (13' 1") x 2.21m (7' 3")
Upvc double glazed window to side and radiator
cloakroom
Obscure Upvc double glazed window to side, w.C., wash hand basin
landing
Access via retractable ladder to loft, radiator
bathroom
Obscure Upvc double glazed window to rear, suite comprising w.C, wash hand basin and panelled bath with electric shower over. Extractor fan and heated towel rail
master bedroom
4.56m (15' 0") x 3.0m (9' 10")
Upvc double glazed windows to front and side, radiator
en-suite
Obscure Upvc double glazed window to side. W.C, wash hand basin and tiled shower enclosure with electric shower unit, radiator
bedroom 2
2.87m (9' 5") x 2.79m (9' 2")
Upvc double glazed window to rear, airing cupboard and radiator
bedroom 3
4.10m (13' 5") x 2.70m (8' 10")
Upvc double glazed window to front, built in sliding door wardrobe and radiator
bedroom 4
3.30m (10' 10") x 2.21m (7' 3")
Upvc double glazed windows to side and rear, radiator
front garden
There is a generous level lawn which is planted with numerous shrubs, fruit trees and flower beds. This extends to the side of the house and although officially owned by the council, it has been adopted and used by the current and previous property owners for the past 28 years.
Rear garden
Enclosed private south facing level lawn with circular sandstone patio and pebbled area incorporating attractive water feature. Two substantial timber sheds and gate to the rear. There is a potting shed/greenhouse with shelving.
Garage
Single detached garage with up and over door. Additional parking to the side for one vehicle
room
Property Location
Marketed by Hunters - Thornbury
Disclaimer Property descriptions and related information displayed on this page are marketing materials provided by Hunters - Thornbury. estateagents365.uk does not warrant or accept any responsibility for the accuracy or completeness of the property descriptions or related information provided here and they do not constitute property particulars. Please contact Hunters - Thornbury for full details and further information.


