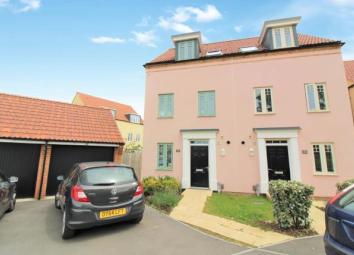Semi-detached house for sale in Bristol BS35, 3 Bedroom
Quick Summary
- Property Type:
- Semi-detached house
- Status:
- For sale
- Price
- £ 350,000
- Beds:
- 3
- Baths:
- 1
- Recepts:
- 2
- County
- Bristol
- Town
- Bristol
- Outcode
- BS35
- Location
- Harvest Way, Thornbury BS35
- Marketed By:
- Chappell & Matthews - Thornbury
- Posted
- 2024-04-02
- BS35 Rating:
- More Info?
- Please contact Chappell & Matthews - Thornbury on 01454 437862 or Request Details
Property Description
Built by David Wilson this beautiful home has much to offer. On the ground floor you will find an inviting entrance hall leading through to a wonderful open plan kitchen, living and dining area with a feature bay to the rear with French doors to the garden. There is also a study or playroom to the front and a handy cloakroom. On the middle floor you will find a fabulous family room which could double up as a fourth bedroom if required. There is also a double bedroom with en-suite. The upper floor boasts a further two double bedrooms and a bathroom. Outside the enclosed rear garden is laid to lawn and offers side garden with access to the front where you will find the garage and driveway parking.
Ground Floor x .
Hall x . Front door. Radiator, laminate flooring, ceiling light, stairs rising to upper floor.
Cloakroom x . Radiator, tiled flooring, tiled splashbacks, ceiling light. Low level WC, wash hand basin, extractor fan.
Study6'4" x 7'10" (1.93m x 2.39m). Double glazed window facing the front overlooking the green. Radiator, carpeted flooring, ceiling light.
Kitchen x . Laminate flooring, ceiling light. Roll edge work surface, wall and base units, stainless steel sink and drainer with mixer tap, integrated double oven, gas hob, stainless steel extractor, integrated dishwasher, integrated fridge/freezer.
Living / Dining Room13'8" x 24'6" (4.17m x 7.47m). UPVC French double glazed doors opening onto the garden. Double glazed uPVC windows facing the rear overlooking the garden. Radiator, laminate flooring, under stair storage cupboard, ceiling light.
First Floor x .
Landing x . Radiator, carpeted flooring, built-in storage cupboard, ceiling light, stairs rising to upper floor.
Family Room13'8" x 11' (4.17m x 3.35m). Double glazed window facing the rear overlooking the garden. Radiator, carpeted flooring, ceiling light.
Bedroom One13'8" x 10'6" (4.17m x 3.2m). Double bedroom; double glazed window facing the front overlooking the green. Radiator, carpeted flooring, ceiling light.
En-suite x . Heated towel rail, tiled flooring, part tiled walls, ceiling light. Low level WC, double enclosure shower, wash hand basin, extractor fan.
Second Floor x .
Landing x . Loft access. Carpeted flooring, ceiling light.
Bedroom Two13'8" x 12'4" (4.17m x 3.76m). Double bedroom; skylight, double glazed window facing the front overlooking the green. Radiator, carpeted flooring, ceiling light.
Bedroom Three13'8" x 11' (4.17m x 3.35m). Double bedroom; double glazed window facing the rear overlooking the garden. Radiator, carpeted flooring, ceiling light.
Bathroom6' x 6'5" (1.83m x 1.96m). Heated towel rail, tiled flooring, part tiled walls, ceiling light. Low level WC, panelled bath, shower over bath, wash hand basin, extractor fan.
Rear Garden x . Laid to lawn and patio, gated side access to front, enclosed by wooded fence panelling.
Garage and Parking x . Single garage located to the side of the house with driveway parking in front.
Property Location
Marketed by Chappell & Matthews - Thornbury
Disclaimer Property descriptions and related information displayed on this page are marketing materials provided by Chappell & Matthews - Thornbury. estateagents365.uk does not warrant or accept any responsibility for the accuracy or completeness of the property descriptions or related information provided here and they do not constitute property particulars. Please contact Chappell & Matthews - Thornbury for full details and further information.


