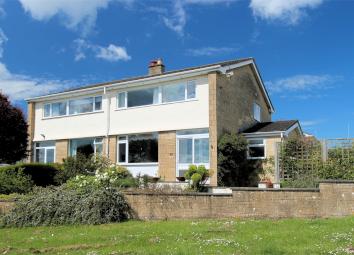Semi-detached house for sale in Bristol BS35, 3 Bedroom
Quick Summary
- Property Type:
- Semi-detached house
- Status:
- For sale
- Price
- £ 350,000
- Beds:
- 3
- County
- Bristol
- Town
- Bristol
- Outcode
- BS35
- Location
- Strode Common, Alveston, Bristol BS35
- Marketed By:
- Milburys Thornbury
- Posted
- 2024-01-08
- BS35 Rating:
- More Info?
- Please contact Milburys Thornbury on 01454 437860 or Request Details
Property Description
This beautifully presented and extended modern village home enjoys a corner plot with a slightly elevated front outlook. The extension has provided a generous utility room and a ground floor shower room to the side, complementing the original layout of entrance hall, through lounge/dining room with French doors to the garden, plus the smart fitted kitchen. Upstairs there are three double bedrooms, two of which have built-in wardrobes, plus a contemporary shower room. There is also great scope for further expansion, subject to consents. Benefits include Upvc double-glazing and gas central heating. There is off-street parking to the side and a garage/workshop combination - great hobby/work space! The front gardens are enclosed by a low wall and they wrap around the side towards the low-maintenance rear garden with its secluded patio areas. And if you are looking for a quick move it comes with no onward chain - highly recommended!
Situation
Alveston is situated to the north of Bristol, some 4.3 miles from the M4/M5 interchange at Almondsbury, 7.2 miles from Bristol Parkway Station and 10.5 miles from the city centre – ideal for commuters. The Severn Bridge and the M48 (M4/South Wales) is 4.6 miles to the west. The village boasts an excellent secondary school and St Helens Primary School. There is a rank of shops at the heart of the village with an award-winning butcher, post office and other stores, a public house and two hotels. The market town and local centre of Thornbury is 1.3 miles to the north.
Accommodation & Services
Beautifully Presented and Extended Semi-Detached House - Corner Plot - Garage and Workshop - Off-Street Parking - Low Maintenance Front and Rear Garden - Open-Plan Lounge/Dining Room - Modern Fitted Kitchen - Utility Room - Downstairs Shower Room - Spacious Entrance Hallway - Storm Porch - Recently Redecorated - Close to Village Schools and Shops - Upvc Double-Glazed - Gas Central Heating - Viewings Recommended - No Onward Chain!
Important notice
Milburys Property Consultants, their clients and any joint agents give notice that they have not tested any apparatus, equipment, fixtures, fittings, heating systems, drains or services and so cannot verify they are in working order or fit for their purpose.Interested parties are advised to obtain verification from their surveyor or relevant contractor. Statements pertaining to tenure are also given in good faith and should be verified by your legal representative. Digital images may, on occasion, include the use of a wide angle lens. Please ask if you have any queries about any of the images shown, prior to viewing. Where provided, floor plans are shown purely as an indication of layout. They are not scale drawingsand should not be treated as such. Complete listings and full details of all our properties (both for sale and to let) are available at
Property Location
Marketed by Milburys Thornbury
Disclaimer Property descriptions and related information displayed on this page are marketing materials provided by Milburys Thornbury. estateagents365.uk does not warrant or accept any responsibility for the accuracy or completeness of the property descriptions or related information provided here and they do not constitute property particulars. Please contact Milburys Thornbury for full details and further information.


