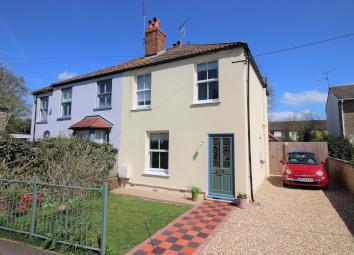Semi-detached house for sale in Bristol BS35, 3 Bedroom
Quick Summary
- Property Type:
- Semi-detached house
- Status:
- For sale
- Price
- £ 345,000
- Beds:
- 3
- County
- Bristol
- Town
- Bristol
- Outcode
- BS35
- Location
- Easton Hill Road, Thornbury, Bristol BS35
- Marketed By:
- Hunters - Thornbury
- Posted
- 2019-05-16
- BS35 Rating:
- More Info?
- Please contact Hunters - Thornbury on 01454 279253 or Request Details
Property Description
Originally constructed Circa 1910 for workers of the Hawkins family, this delightful semi detached home not only boasts an interesting history but oozes great charm and character. In more recent years the property has been extensively refurbished and modernised, and with a generous extension to the rear the home is beautifully decorated and tastefully appointed. Features of particular note include gas central heating, Upvc double glazed sash windows, a fabulous fitted kitchen, feature fireplaces in the two separate receptions and fully tiled shower room. Outside the generous rear garden is both established and private, whilst to the side there is off street parking for two vehicles.
Entrance
Via part glazed hardwood front door that incorporates attractive stained and leaded glass panels
hallway
Staircase rising to first floor with double glazed window to side, door incorporating stained and leaded glass panels opening to family room, radiator
sitting room
3.45m (11' 4") x 3.33m (10' 11")
Upvc double glazed sash window to the front. Feature cast iron fireplace with slate hearth incorporating living flame gas fire. Exposed floorboards and radiator
family room
3.92m (12' 10") x 3.69m (12' 1")
Upvc double glazed sash window to the rear with period style doors incorporating stained and leaded glass panels opening to both the hallway and kitchen. Feature period style cast iron fireplace incorporating inset living flame gas fire with attractive timber surround. Exposed pine stripped floorboards and radiator
kitchen breakfast room
5.15m (16' 11") x 2.41m (7' 11")
Upvc double glazed casement window to the side and French doors opening onto the rear garden. Extensive range of modern floor and wall units with ample work surfaces incorporating single drainer sink unit with mixer taps. Integral dishwasher and double oven with 4 ring ceramic hob and extractor fan over. Plumbed for washing machine, cupboard housing gas central heating boiler. Tiled flooring and 2 x radiators
rear lobby
Part glazed door to patio area, double glazed window to the rear and tiled floor
shower room
Attractive window to side incorporating stained and leaded glass. Corner wash hand basin, w.C, and large tiled shower enclosure with shower unit being fed by the combi boiler. Heated towel rail
landing
Double glazed casement window to the rear, access to the loft and radiator
W.C
W.C, wash hand basin and radiator
bedroom 1
3.67M X 3.15M
Upvc double glazed sash window to the rear. Feature cast iron period style fireplace, radiator
bedroom 2
3.36m (11' 0") x 2.42m (7' 11")
Upvc double glazed sash window to front. Feature cast iron fireplace with timber surround, radiator
bedroom 3
2.51m (8' 3") x 2.93m (9' 7")
Upvc double glazed sash window to front and radiator
gardens
Small lawn to the front with generous level lawned garden to the rear. The rear garden is private and enclosed by numerous established shrubs with several trees, paved patio and timber shed
parking
There is hardstanding to the side of the house on a gravelled driveway that provides parking for two vehicles
Property Location
Marketed by Hunters - Thornbury
Disclaimer Property descriptions and related information displayed on this page are marketing materials provided by Hunters - Thornbury. estateagents365.uk does not warrant or accept any responsibility for the accuracy or completeness of the property descriptions or related information provided here and they do not constitute property particulars. Please contact Hunters - Thornbury for full details and further information.

