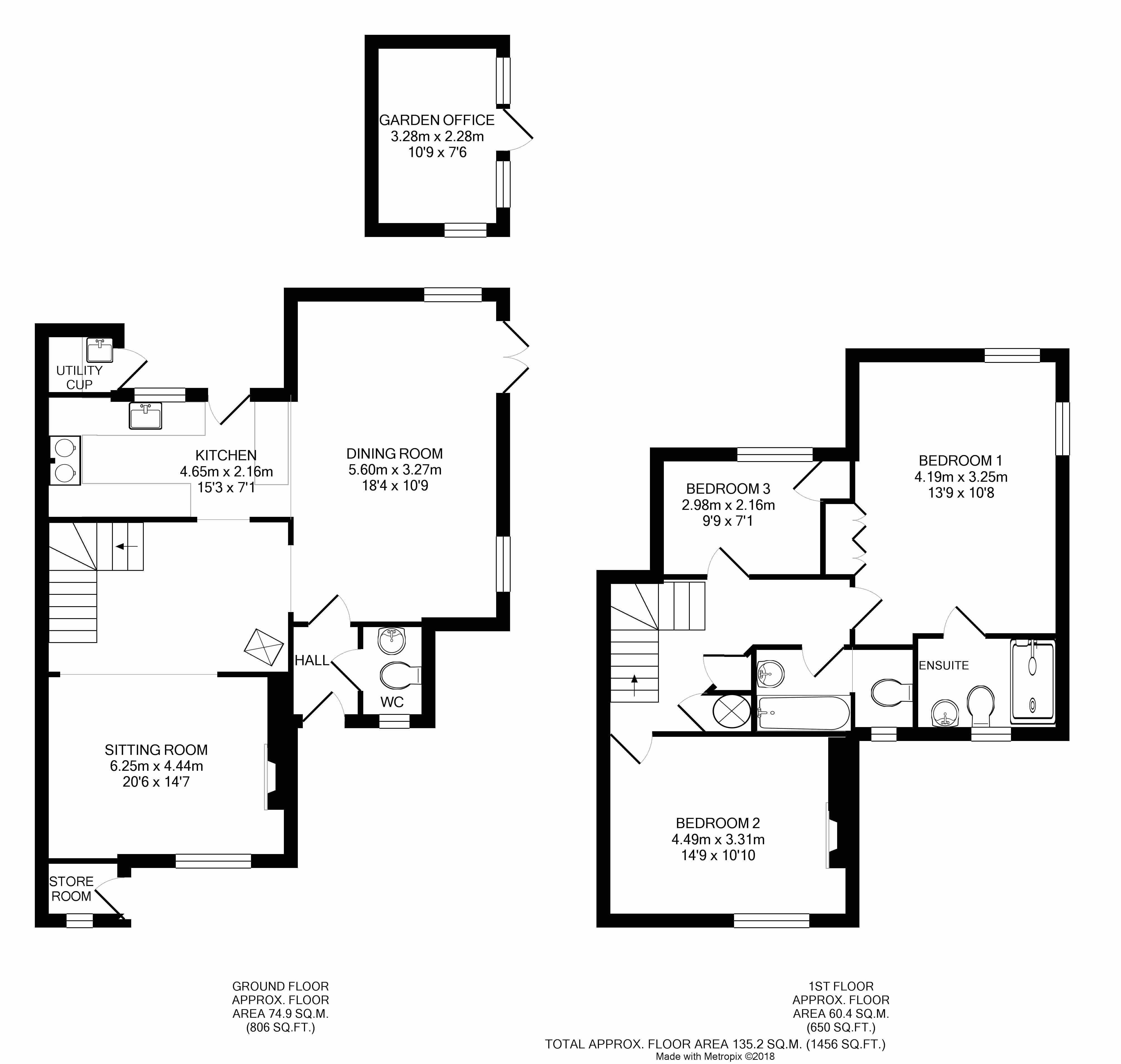Semi-detached house for sale in Bristol BS35, 3 Bedroom
Quick Summary
- Property Type:
- Semi-detached house
- Status:
- For sale
- Price
- £ 350,000
- Beds:
- 3
- County
- Bristol
- Town
- Bristol
- Outcode
- BS35
- Location
- New Passage Road, Pilning BS35
- Marketed By:
- Hunters - Thornbury
- Posted
- 2019-01-13
- BS35 Rating:
- More Info?
- Please contact Hunters - Thornbury on 01454 279253 or Request Details
Property Description
Comprehensively refurbished and modernised within recent years, this delightful semi detached character cottage has been thoughtfully improved and tastefully extended to create spacious accommodation suitable for the growing family. Of a particularly flexible and versatile nature, the cottage incorporates many desirable features. These include a wood burning stove with separate open fire in the open plan lounge/sitting room, generous dining room, fabulous kitchen that incorporates a traditional cooking range, cloakroom, en-suite and a large established rear garden with recently constructed "Home office". " Don’t judge a book by its cover, internal viewings are essential".
Entrance
Via hardwood front door opening to
porch
Tiled floor and coat hooks
cloakroom
Obscure Upvc double glazed window to front, white suite comprising w.C, wash hand basin and useful storage cupboards. Tiled floor and radiator
kitchen
4.65m (15' 3") x 2.16m (7' 1")
Upvc double glazed window to rear with part glazed stable door opening onto rear yard. Good range of oak fronted floor and wall units with granite work surfaces incorporating "Belfast" sink unit. Feature "Rayburn" multi purpose cooking range with back boiler for central heating. Additional conventional electric fan oven with separate microwave combi oven, ceramic hob, and plumbing for dishwasher with attractive slate flooring.
Utility cupboard
Just outside the kitchen in the back yard there is a useful utility room that incorporates plumbing for a washing machine and a belfast sink unit
dining room
5.59m (18' 4") x 3.28m (10' 9")
Upvc double glazed French doors opening to side with windows also to side and rear. Attractive timber floor and 2 x radiators
sitting room
6.25m (20' 6") x 4.44m (14' 7")
Open plan area divided to create two interconnecting areas. There is a Upvc double glazed window to the front with exposed timber floor boards and open fire, whilst nearest to the dining room there is a wood burning stove with slate flooring and staircase rising to the first floor
landing
Airing cupboard and separate linen cupboard
bedroom 1
4.19m (13' 9") x 3.25m (10' 8")
Upvc double glazed windows to side and rear, timber flooring, built in wardrobes and radiator
en-suite
Obscure Upvc double glazed window to front, white w.C, wash hand basin, tiled shower enclosure and heated towel rail
bedroom 2
4.49m (14' 9") x 3.31m (10' 10")
Upvc double glazed window to front, exposed pine floor boards, original dog grate fireplace and radiator
bedroom 3
2.98m (9' 9") x 2.16m (7' 1")
Upvc double glazed window to rear, built in cupboard and radiator
bathroom
Obscure upvc double glazed window to the front, wash hand basin, w.C. And panelled bath with tiled walls and electric shower. Heated towel rail and cupboard
gardens
The cottage enjoys a large established and private garden which is laid to lawn with patio, mature shrubs and borders. There is a feature pond with generous vegetable patch and additional large area with chicken run and house. Furthermore there is an aluminium framed greenhouse which has electric and additional timber sheds.
Home office
3.28m (10' 9") x 2.28m (7' 6")
Recently constructed detached pine structure built in the garden with power and light. There are double glazed windows and double glazed French doors.
Front shed/store
Originally the front porch of the house, since re-configuring the internal accommodation it is now used as a very useful store
parking
There is hard standing to the front of the cottage on a gravelled area which also has a log store.
Property Location
Marketed by Hunters - Thornbury
Disclaimer Property descriptions and related information displayed on this page are marketing materials provided by Hunters - Thornbury. estateagents365.uk does not warrant or accept any responsibility for the accuracy or completeness of the property descriptions or related information provided here and they do not constitute property particulars. Please contact Hunters - Thornbury for full details and further information.


