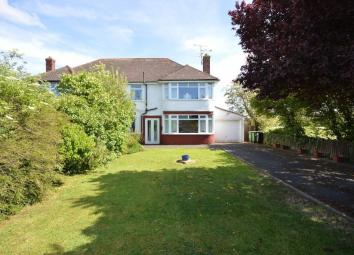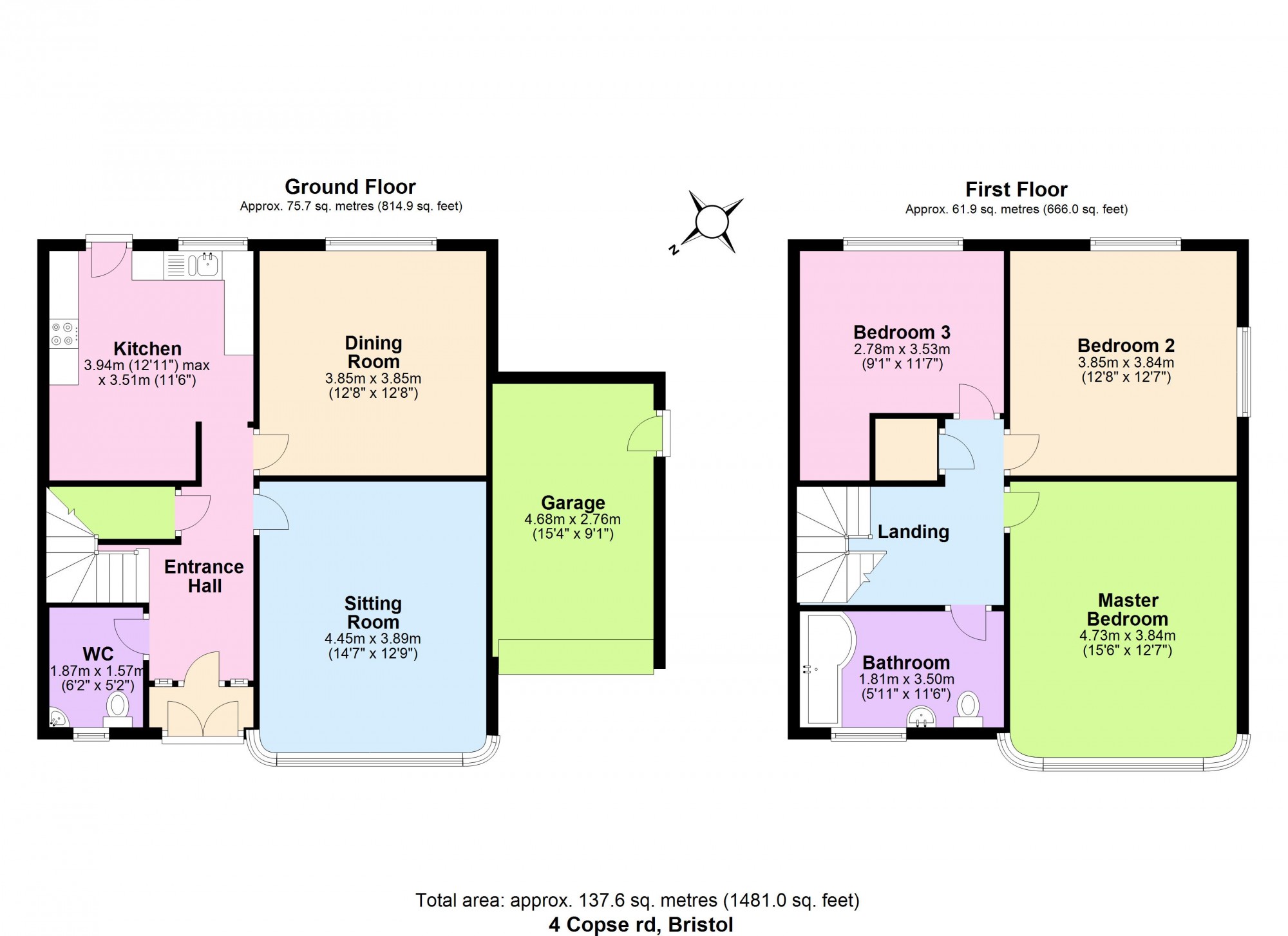Semi-detached house for sale in Bristol BS31, 3 Bedroom
Quick Summary
- Property Type:
- Semi-detached house
- Status:
- For sale
- Price
- £ 350,000
- Beds:
- 3
- Baths:
- 1
- Recepts:
- 2
- County
- Bristol
- Town
- Bristol
- Outcode
- BS31
- Location
- Copse Road, Saltford BS31
- Marketed By:
- Eveleighs
- Posted
- 2024-04-01
- BS31 Rating:
- More Info?
- Please contact Eveleighs on 0117 304 8413 or Request Details
Property Description
** open day Friday 14th June - between 10AM - 2PM ** In need of some updating is this three bedroom semi detached property situated at the end of a Private no through road just off the A4 Bath Road, Saltford and within the well regarded Wellsway school catchment area. This ideal family home is benefits from countryside views, single garage with off street parking, generously sized gardens, uPVC double glazing and gas fired central heating. An internal inspection is highly recommended.
Saltford itself is situated between the Cities of Bristol and Bath which both offer a variety of shopping, culture and educational facilities. The village offers a good range of local facilities including Golf Course, Doctors Surgery, Dentist, Tesco, Chemist, Barbers Shop, Post Office, Library, Garage services and a popular Primary School, there is also a Waitrose store in Keynsham.
In fuller the accommodation comprises
Entrance via uPVC double glazed front door into
Covered porch
Further step up through uPVC double glazed door with obscured glazed side panels into
Hallway
Stairs rising to first floor landing, under stairs storage cupboard, single radiator, doors to
downstairs W/C 1.87m x 1.57m (6ft 2 x 5ft 2)
Obscured uPVC double glazed window to front aspect, suite comprising low level w/c, corner wash hand basin, space and plumbing for white goods including tumble drier and washing machine.
Sitting room 4.45m x 3.89m (14ft 7 x 12ft 9)
uPVC double glazed picture window to front aspect, double radiator.
Dining room 3.85m x 3.85m (12ft 8 x 12ft 8)
Feature uPVC double glazed picture window to rear aspect, double radiator, feature electric fire with surround, hearth and mantel over.
Kitchen/breakfast room 3.94m x 3.51m (12ft 11 x 11ft 6)
uPVC obscured double glazed door to rear garden, uPVC double glazed window to rear aspect, a range of wall and floor units with roll edge work surface over, 1 1/4 bowl sink drainer unit with mixer tap over, electric hob with extractor hood over, built in electric oven and grill, space for fridge, space for full size fridge freezer, single radiator.
First floor landing
Access to loft space, storage cupboard with wooden shelving for linen, doors to
master bedroom 4.73m x 3.84m (15ft 6 x 12ft 7)
uPVC double glazed window to front aspect, single radiator, a range of built in storage cupboards, wall lights.
Bedroom two 3.85m x 3.84m (12ft 8 x 12ft 7)
uPVC double glazed windows to both side and rear aspects enjoying the countryside views, single radiator.
Bedroom three 2.78m x 3.53m (9ft 1 x 11ft 7)
uPVC double glazed window to rear aspect enjoying the countryside views, single radiator.
Family bathroom 1.81m x 3.50m (5ft 11 x 11ft 6)
uPVC obscured double glazed window to front aspect, suite comprising low level w/c, pedestal wash hand basin with chrome mixer tap, p-shaped bath with hinged glazed shower screen and shower attachment over, 2 radiators.
Outside
The rear garden is of a generous size with a patio area at the top of the garden ideal for garden furniture, the remainder is laid mainly to a level lawn and is enclosed by close board fencing. There is pedestrian access to the side of the property via a wooden gate. There are a couple of storage sheds, one housing a Vaillant gas boiler. Outside tap. UPVC double glazed pedestrian door into the garage. The front of the property is accessed via a 5 bar gate onto the tarmac driveway which provides off street parking and access to the single garage with up and over door, power and light is connected. The remainder is laid mainly to lawn with a mulched border. There is an established tree and further border containing plants and shrubs. The front of the property is enclosed by a low level close board fence and brick wall.
Directions
On entering Saltford along the A4 from Bristol, Copse Road can be found on the right hand side. Number 4 can be found at the end of the cul de sac on the left hand side.
Property Location
Marketed by Eveleighs
Disclaimer Property descriptions and related information displayed on this page are marketing materials provided by Eveleighs. estateagents365.uk does not warrant or accept any responsibility for the accuracy or completeness of the property descriptions or related information provided here and they do not constitute property particulars. Please contact Eveleighs for full details and further information.


