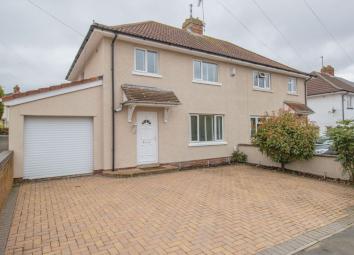Semi-detached house for sale in Bristol BS31, 3 Bedroom
Quick Summary
- Property Type:
- Semi-detached house
- Status:
- For sale
- Price
- £ 329,950
- Beds:
- 3
- Baths:
- 2
- Recepts:
- 2
- County
- Bristol
- Town
- Bristol
- Outcode
- BS31
- Location
- Culvers Road, Keynsham, Bristol BS31
- Marketed By:
- Gregorys
- Posted
- 2019-03-22
- BS31 Rating:
- More Info?
- Please contact Gregorys on 0117 295 7498 or Request Details
Property Description
This attractive, three bedroom semi-detached home with garage can be found near to Keynsham high street and railway station. Offering a fantastic arrangement of ground floor space to include an additional study and shower room, this excellently presented home continues to impress with sizeable rooms and a single garage to the side. A traditional hallway greets you upon arrival, leading through to a bright, calming lounge at the front aspect. Behind, an open plan kitchen/diner enjoys Patio doors onto the garden, and access through to the extended part of the property. Here can be found a shower room, access to the garage and further space to include a study/hobby room. A south facing view compliments the rear of this property which boasts good natural light and a sizeable rear garden.
To the first floor, two spacious double bedrooms benefit from ample storage, a further single bedroom offers good proportions, with a bright, white family bathroom place at the rear.
Externally, this home enjoys ample parking with a paved driveway to the front, with a sizeable, enclosed rear garden found beyond which is a fantastic asset to this practical and attractive family property. Adding further appeal, the property sits close to local amenities and schools and in our opinion is sure to appeal to a wide range of buyers.
Entrance Hallway
Upvc double glazed entrance door to the front aspect, stairs leading to the first floor with under stairs storage cupboards, doors to rooms
Lounge (13' 5'' x 12' 6'' (4.1m x 3.8m))
Double glazed window to the front aspect, column radiator, fireplace recess
Kitchen / Diner (20' 0'' x 9' 6'' (6.1m x 2.9m))
A modern fitted kitchen comprising matching wall and base units with roll top work surfaces over, stainless steel one and a half bowl sink and drainer unit with mixer taps over, integral double oven and electric hob with extractor hood over, tiled splash backs, space for an American fridge / freezer, gas combination boiler housed in kitchen unit, fitted storage cupboard, laminate flooring, vertical radiator, double glazed window & double glazed 'French' doors with matching side panel windows leading to the rear garden, opening to the rear lobby
Rear Lobby
Providing access to the garage, downstairs shower room, study and utility room
Utility Room
Fitted wall and base units with roll top work surfaces over, space and plumbing for a washing machine and tumble dryer, radiator, spot lighting, double glazed window and 'French' doors leading to the rear garden
Study (7' 10'' x 6' 7'' (2.4m x 2.0m))
Obscure double glazed window to the rear aspect, upvc double glazed door to the garden, radiator, spot lighting
Shower Room
A three piece white suite comprising a low level wc, pedestal wash hand basin and shower enclosure, chrome heated towel radiator, spot lighting, extractor fan
First Floor Landing
Stairs leading from the ground floor, double glazed window to the side aspect, loft hatch, doors to rooms
Bedroom One (11' 6'' x 10' 6'' (3.5m x 3.2m))
Double glazed window to the front aspect, column radiator, fitted wardrobe
Bedroom Two (13' 9'' x 8' 10'' (4.2m x 2.7m))
Double glazed window to the rear aspect, column radiator, fitted wardrobes
Bedroom Three (9' 6'' x 8' 2'' (2.9m x 2.5m))
Double glazed window to the front aspect, column radiator, storage cupboard
Bathroom
A three piece white suite comprising a low level wc, pedestal wash hand basin and paneled bath, tiled splash backs, chrome heated towel radiator, spot lighting, laminate flooring, obscure double glazed window to the rear aspect
Front Aspect
A block paved driveway providing off street parking for multiple vehicles, border of plants and shrubs
Rear Aspect
Benefiting a southerly aspect and measuring in excess of 60ft the rear garden comprises a large expanse of patio laid to paving, an area of lawn with borders of plants and shrubs, side pedestrian access, all enclosed via boundary fencing
Garage (12' 6'' x 7' 10'' (3.8m x 2.4m))
Electric roller door providing vehicle access from the driveway, tiled flooring, spot lighting, pedestrian door to the ground floor accommodation
Property Location
Marketed by Gregorys
Disclaimer Property descriptions and related information displayed on this page are marketing materials provided by Gregorys. estateagents365.uk does not warrant or accept any responsibility for the accuracy or completeness of the property descriptions or related information provided here and they do not constitute property particulars. Please contact Gregorys for full details and further information.


